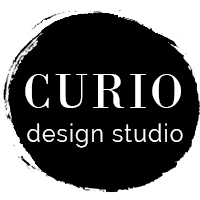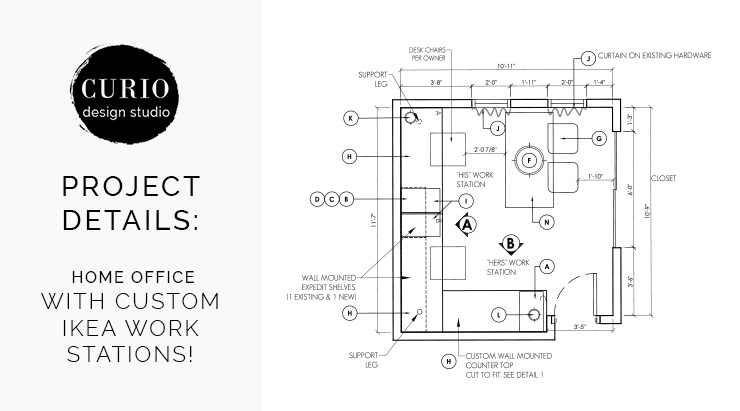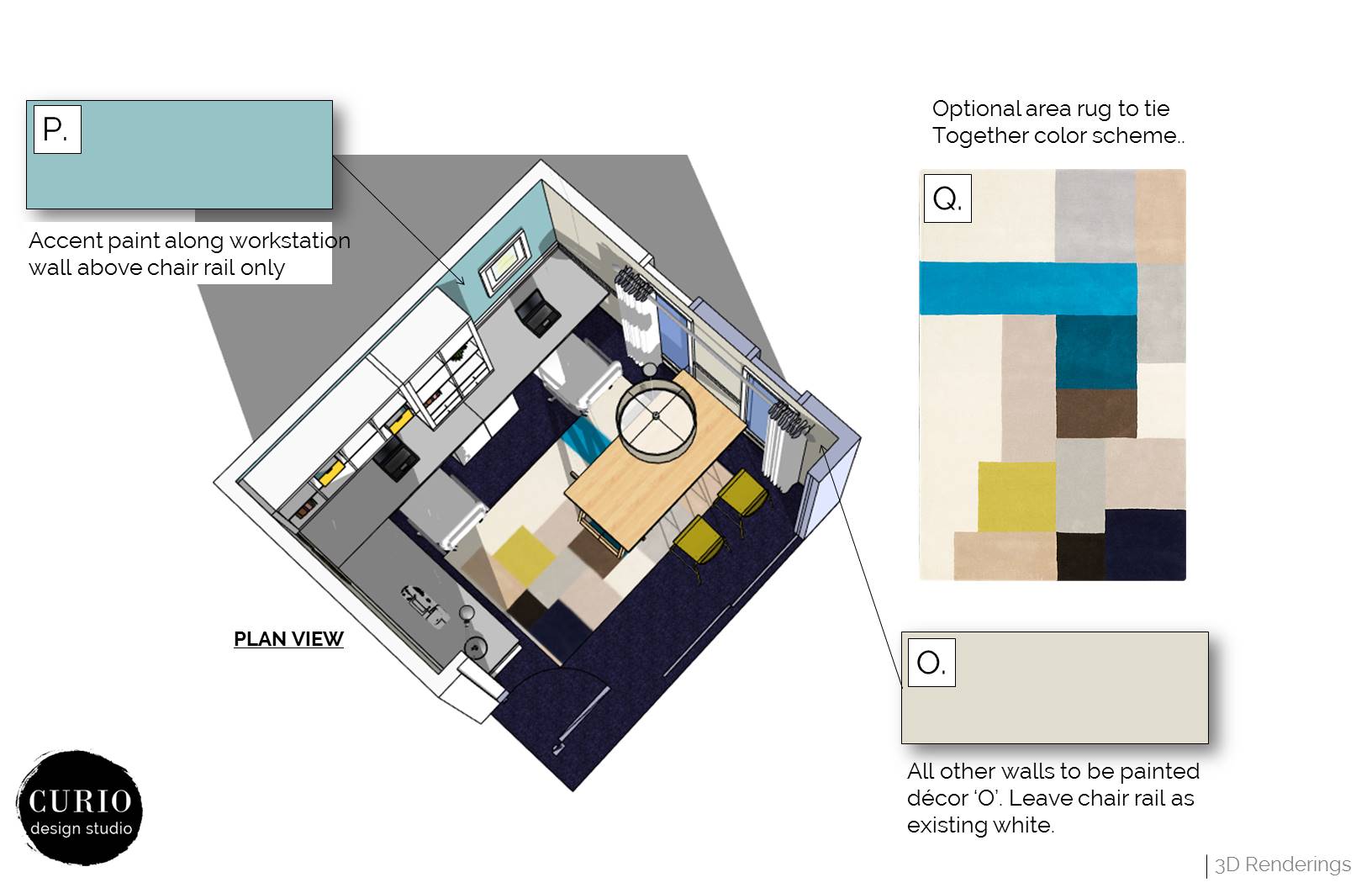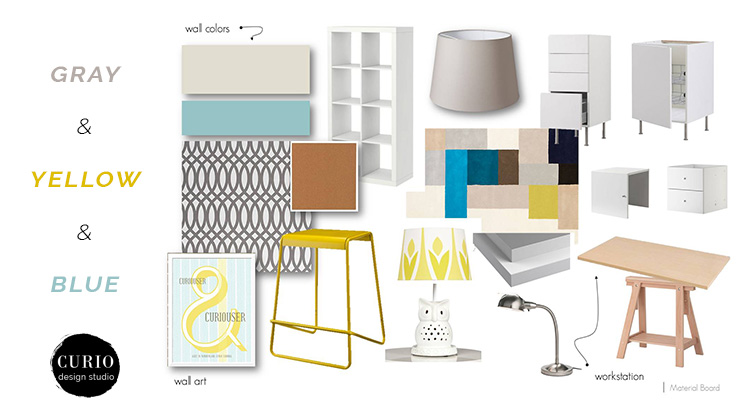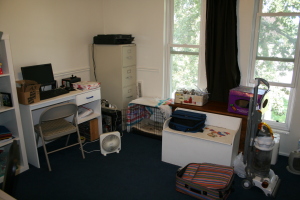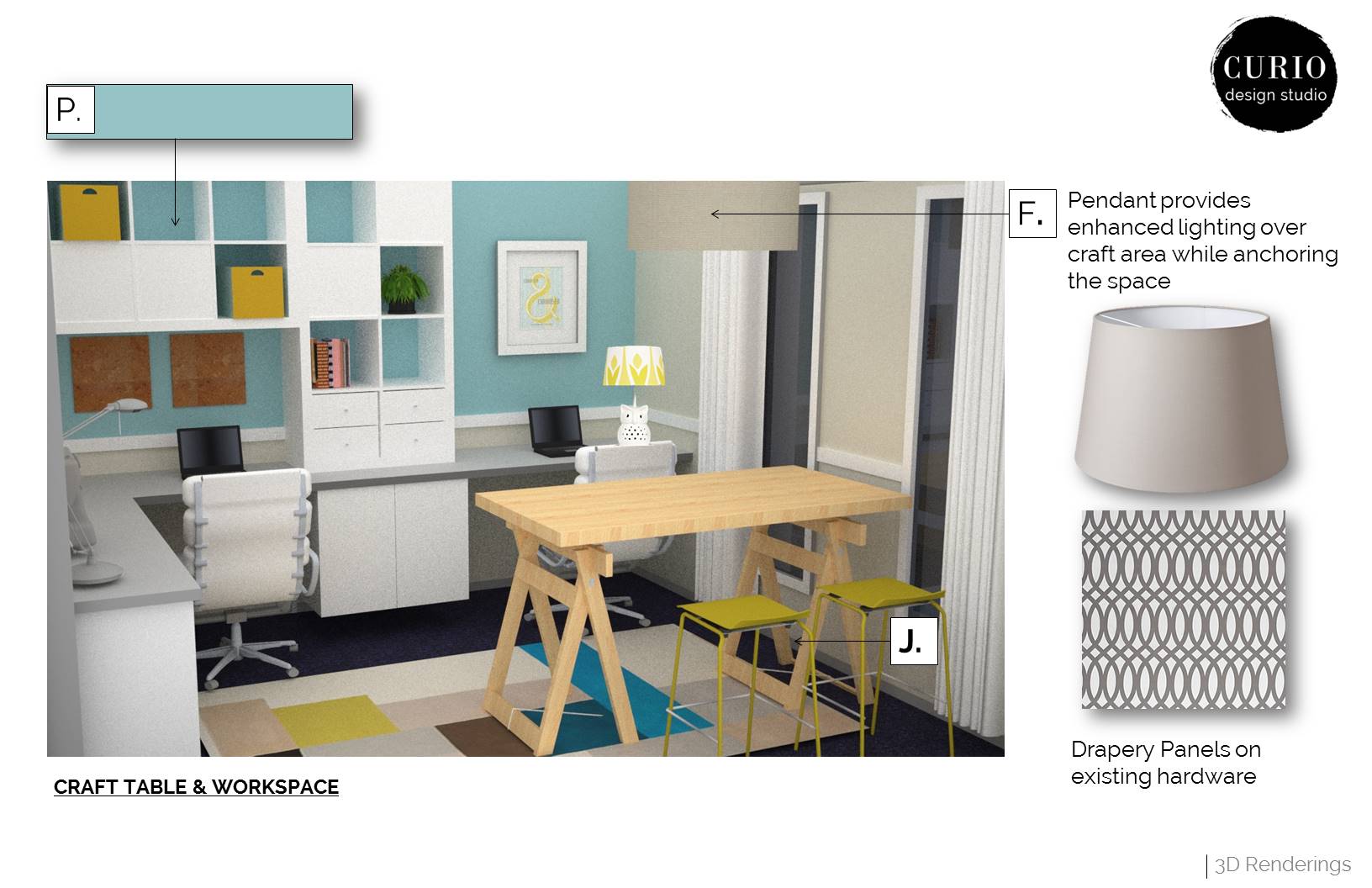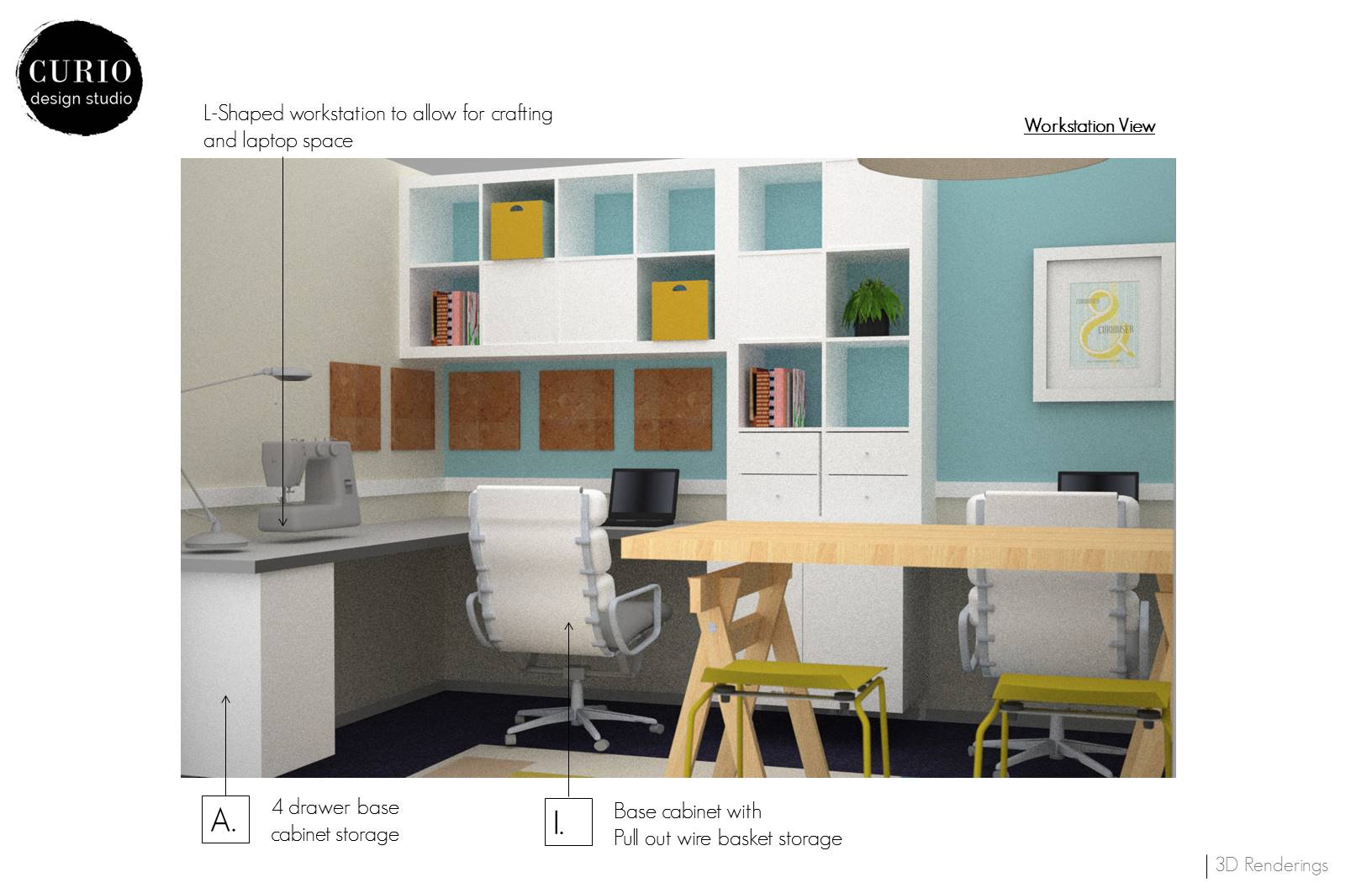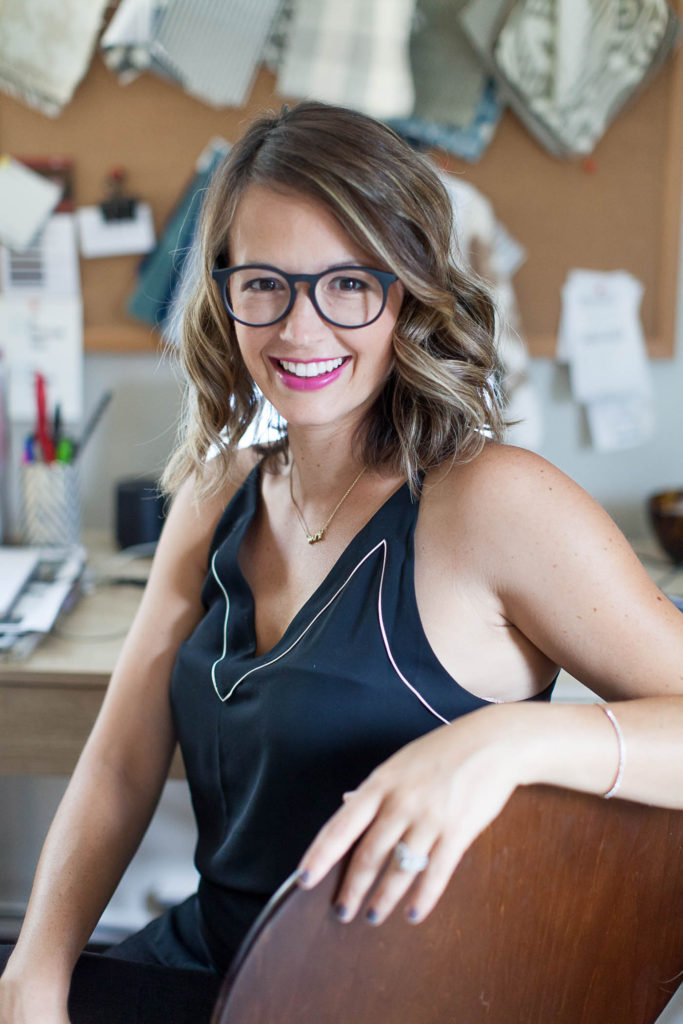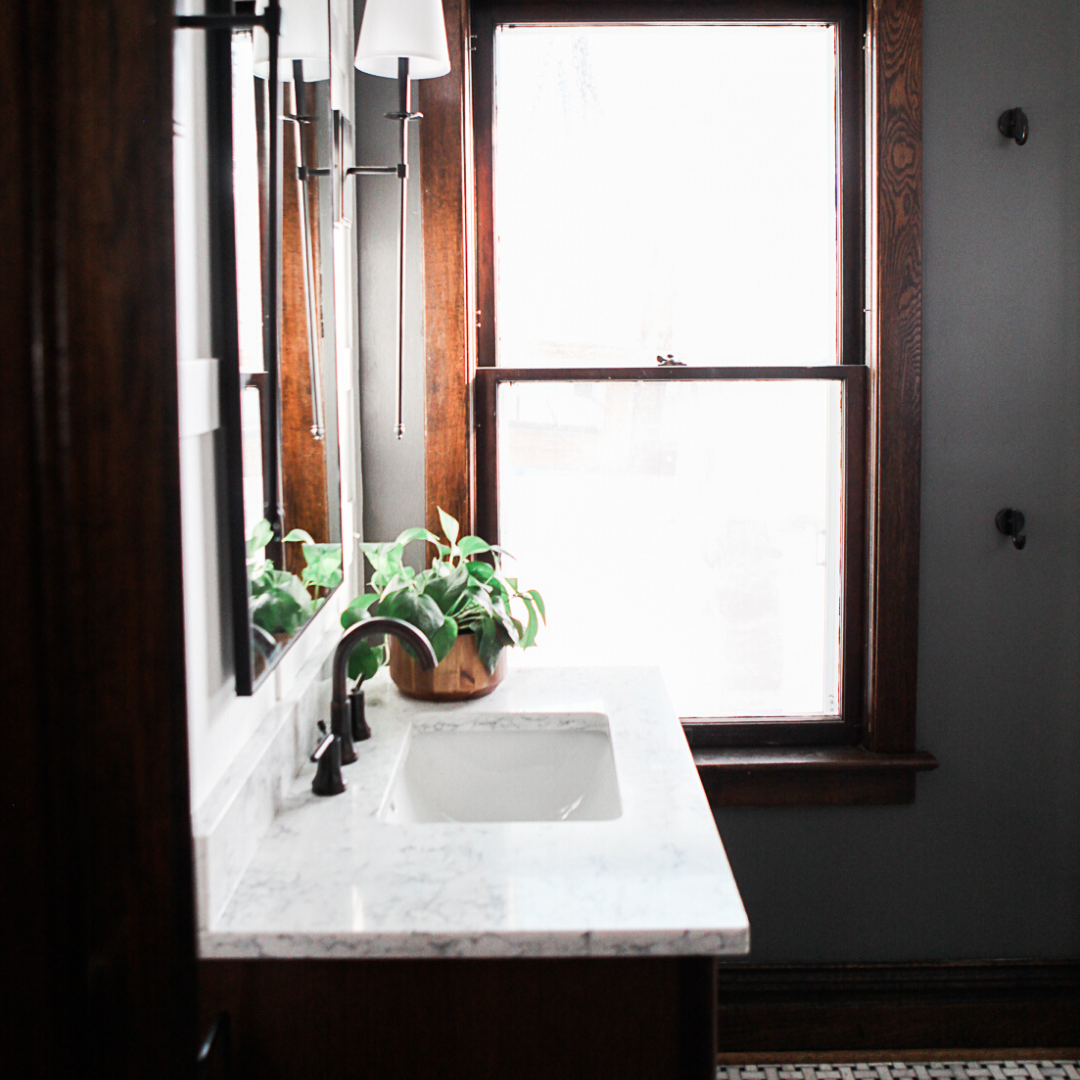Often times the rooms in our houses are tricky. They have nooks and crannies, too many windows or not enough windows, they are oddly shaped and have existing features that we struggle with. For this project my client’s complaints were–well all of the above. They were in desperate need of a functional home office to accommodate two people and a whole bunch of crafting.
I drew inspiration from an Expedit Bookshelf from IKEA which the client had recently purchased and didn’t want to part with. What we ended up with was a completely customized ‘his’ and ‘hers’ workstation with lots of storage and a place to craft away.
Changing the flooring was not an option with the homeowners budget–so the entire color scheme was created to work around the dark blue carpet in the space. A warm gray paint neutralizes the walls–while a bright blue accent wall helps the white workstations pop
Apart from the L-shaped workstations, an additional crafting space was created from mix and match IKEA table tops and legs anchored by a fabric pendant shade. Some bright yellow metal stools help define a work station while adding unexpected color to the space.
BEFORE IMAGE
The main highlight of the room, a custom workstation, is created by mounting two Expedit bookshelves to the wall above pre-manufactured countertops. Support for the workstation is created by using base cabinets that double as additional storage.
The client had always struggled with the odd shape of the room and the placement of the windows. By utilizing the uninterrupted wall space with this custom solution we were able to create a space that easily serves the needs of husband and wife. The best part of all total cost for this design plan was less than $1300. Now you really can’t beat that!
Need help organizing a functional work space for your home or small business? Contact us today. We work locally with clients in Marquette,MI and consult virtually for clients nation-wide!
Sincerely,
Allison
MY SHORT BIO.
Founded in 2012 by Allison Harlow, Curio Design Studio focuses on creating distinctive interior environments for new construction, whole house renovations and kitchen + bath remodels for modern families and leading professionals.
