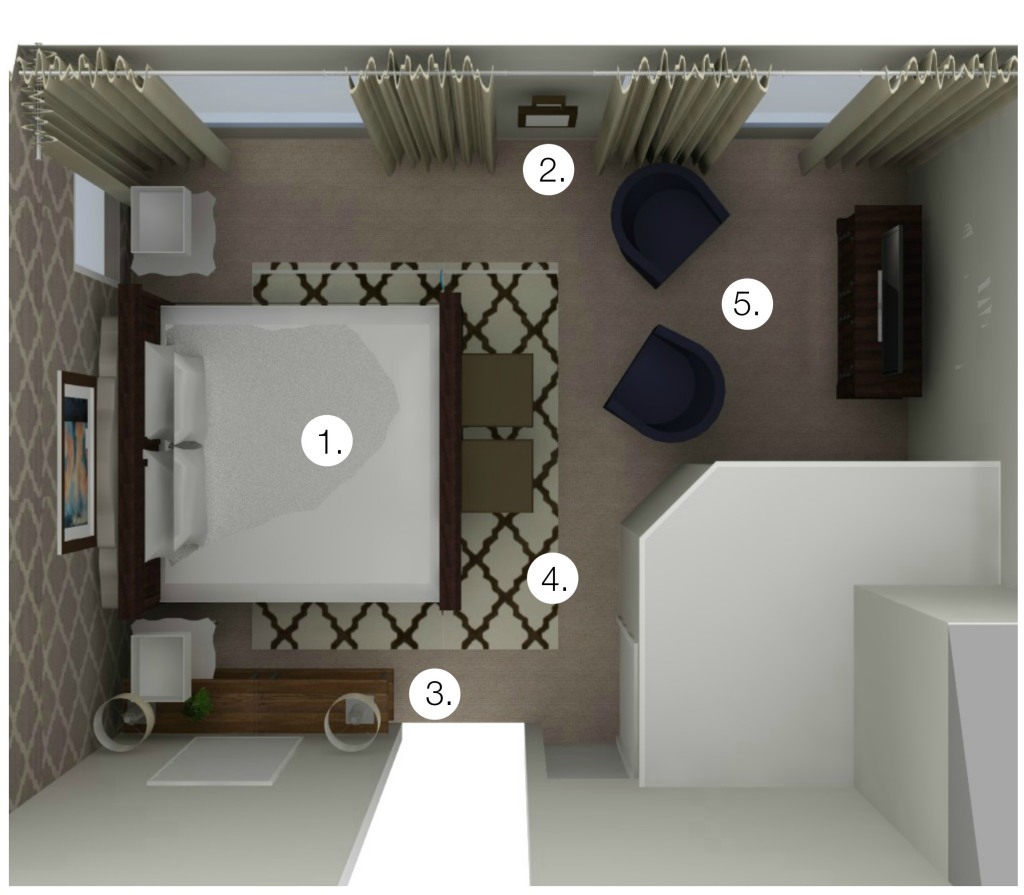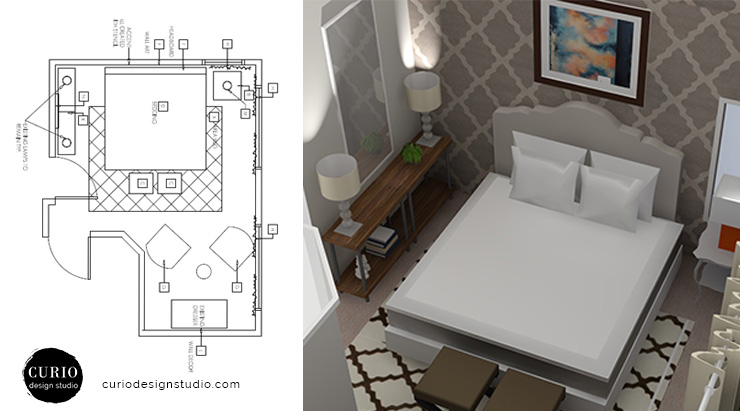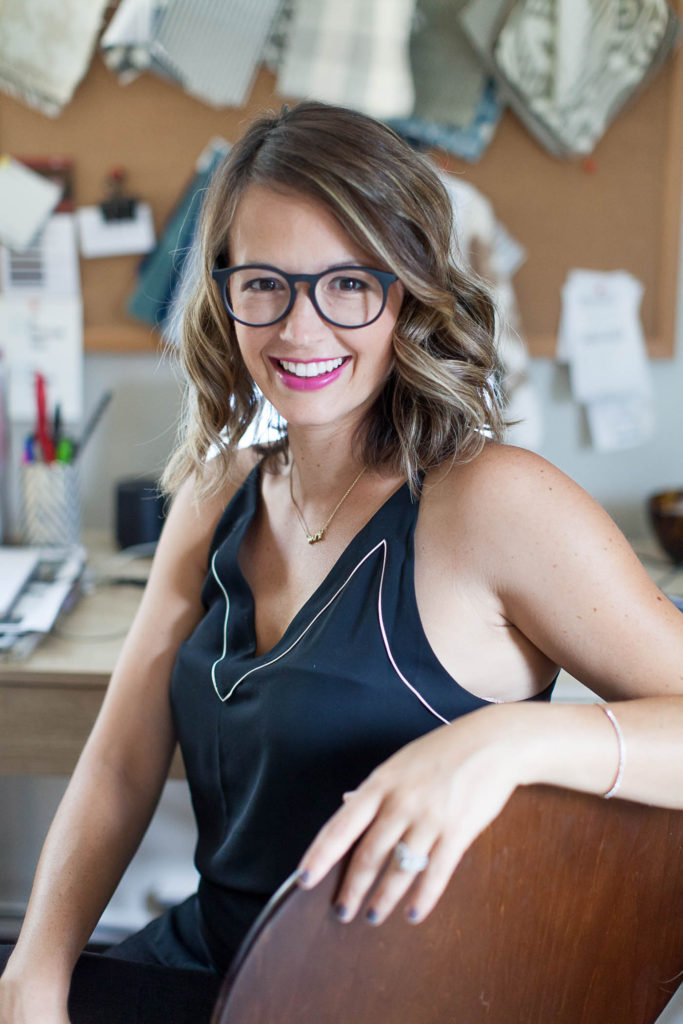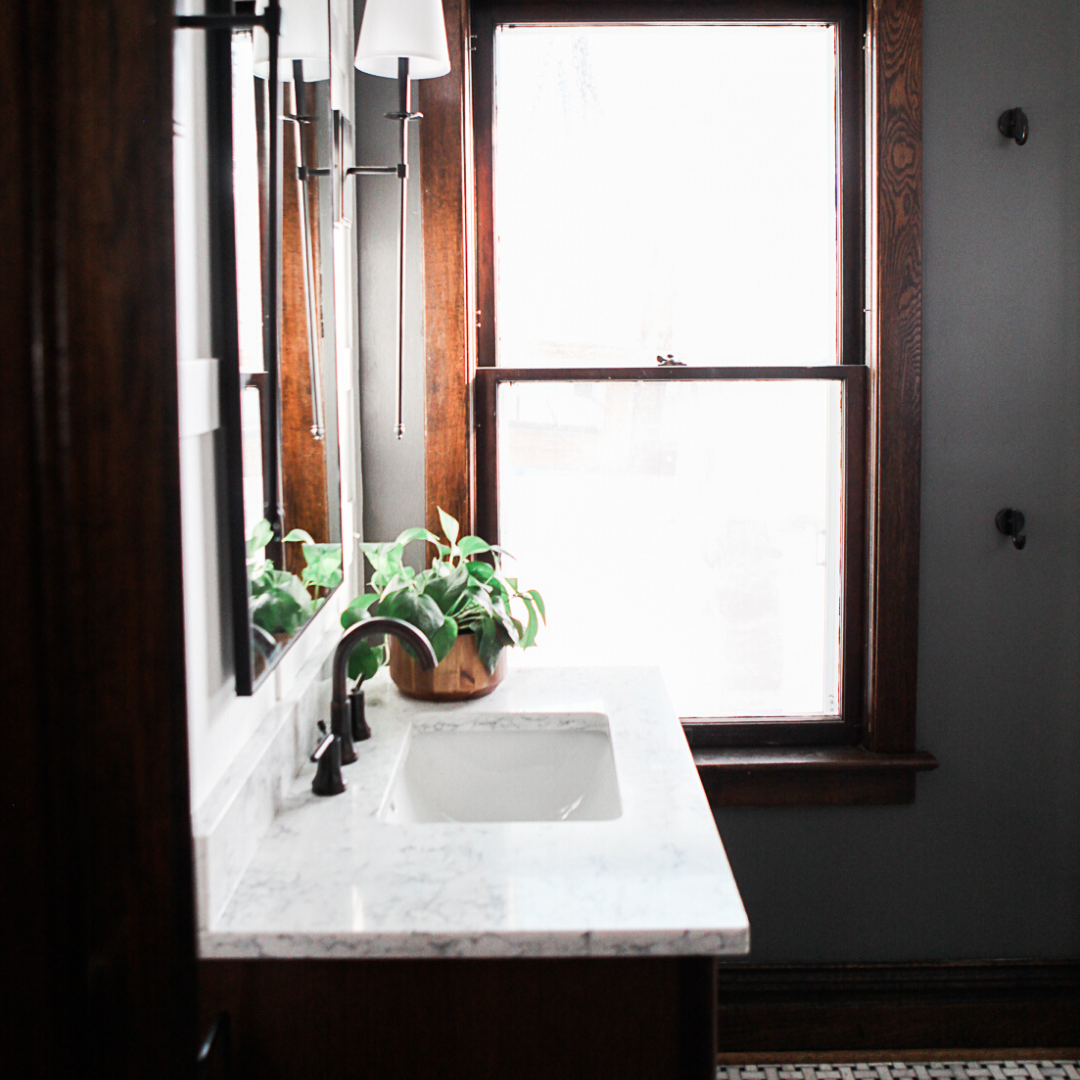Each client always has their own set of unique problems that need to be addressed. Whether it is budget, lack of storage or the need to create defined work zones for specific tasks there is always a design challenge that needs to be met head on.
But one thing that all my clients have in common is their confusion on how to best arrange their furniture. Whether it is an old home that has awkwardly placed windows or new construction with an endlessly open floor plan here are a few tricks that can help guide you to put all your pieces in just the right spot.
HOW TO ARRANGE FURNITURE IN AN ODD SHAPED ROOM
- Create Zones
- Establish all the functions that need to take place in the room. For this master bedroom for example we wanted to address sleeping, storage, and an area for watching tv or reading. Then divide the space up based on those needs. If the room is an odd shape you might have to accept that not all functions can be done in all parts of the room, for example you may not be able to watch TV from the bed.
- Simulate Symmetry
- Have an awkward placed window that feels like its throwing everything off in the space? By placing curtains along the entire length of the wall, floor to ceiling, you can give the appearance of symmetrical windows and balance out the space.
- Embrace asymmetry
- Sometimes faking symmetry just isn’t an option. In this space we had one awkwardly placed window along the headboard wall. This window stumped the client. Instead of trying to fight it we just accepted it. By adding some larger pieces of furniture to the side of the bed opposite the window we create balance, and by adding a table and lamp of a different style o the window side we are saying—“hey this space isn’t perfectly symmetrical but we are OK with it!”
- Define & Anchor space
- On my favorite tricks for an awkward shaped space is using an area rug—even if it’s layered over existing carpet (gasp!). This helps anchor and define space and further established the zones created in number one.
- Pull furniture away from walls
- Now this is something I really have to work with clients on. For some reason everyone just wants to line the perimeter of their room with all their furniture and call it good. DON’T! The best way to deal with an odd shaped room is to pull the furniture away from the walls and use the pieces to create barriers and zones. By floating these two chairs in this nook we establish this area as a separate zone and create a cozy seating alcove.
Have a tricky space where you can never seem to get the furniture arrangement right? We can help! We work locally with clients in Marquette, MI and virtually with clients around the world!









