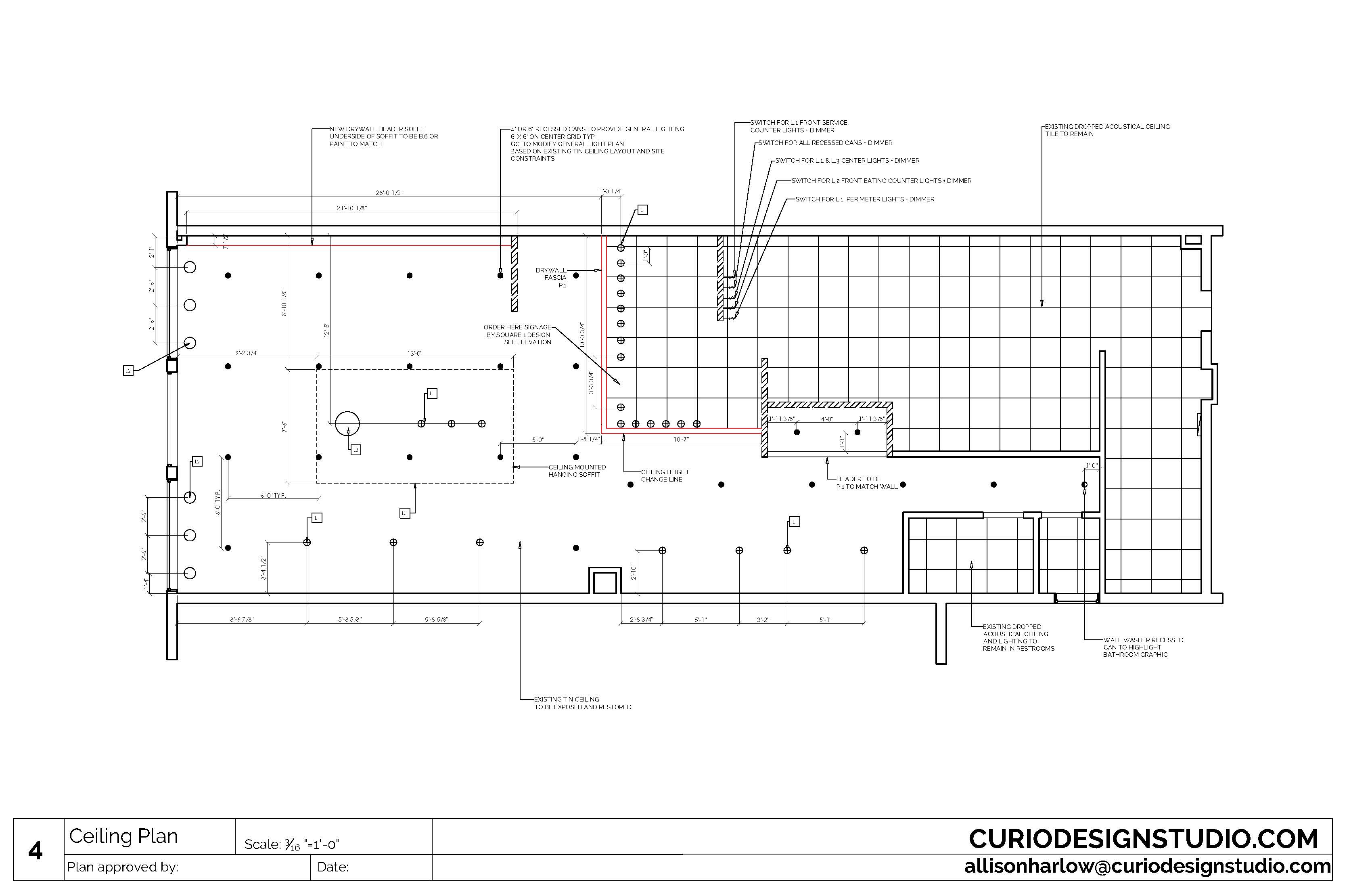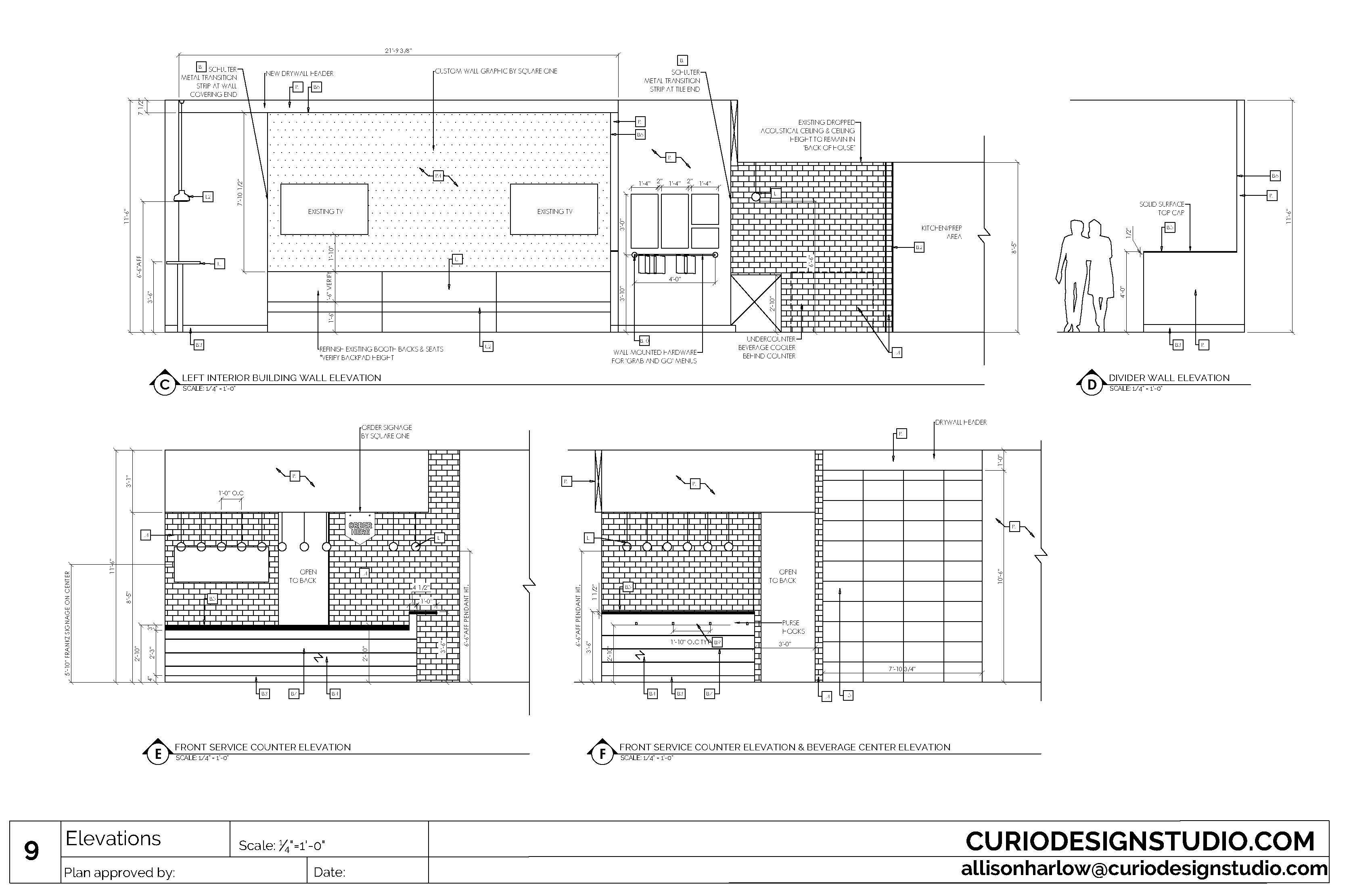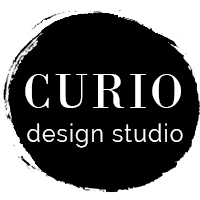Commercial
Collaborative Consulting Experience
Restaurant Interior in Michigan
Your office, storefront, small business –whatever it may be– is a physical extension of your brand. And whether your clients understand it or not, they subconsciously make connections between your business interior and your brand. You want the interior to reinforce what your brand represents. This client was looking to elevate their customer’s experience through unique design elements, a bold color scheme, and fresh furniture and lighting.
Every project follows a general process that helps strengthen the client-designer relationship, create clear plans, ensure confident client decisions and create outstanding results
1. PRELIMINARY DESIGN & CONCEPTING
Commercial interior design is an extremely important part of your company branding. You only get one chance to make a first impression when your client walks through the door so it needs to be a good one. Your project will start with an in-depth Skype meeting with the designer after we have gathered information through detailed questionnaire. The goal is to truly understand what you need from your space. We will help you create a commercial space that not only helps you be efficient at your job, but also attracts and impresses your clientele.
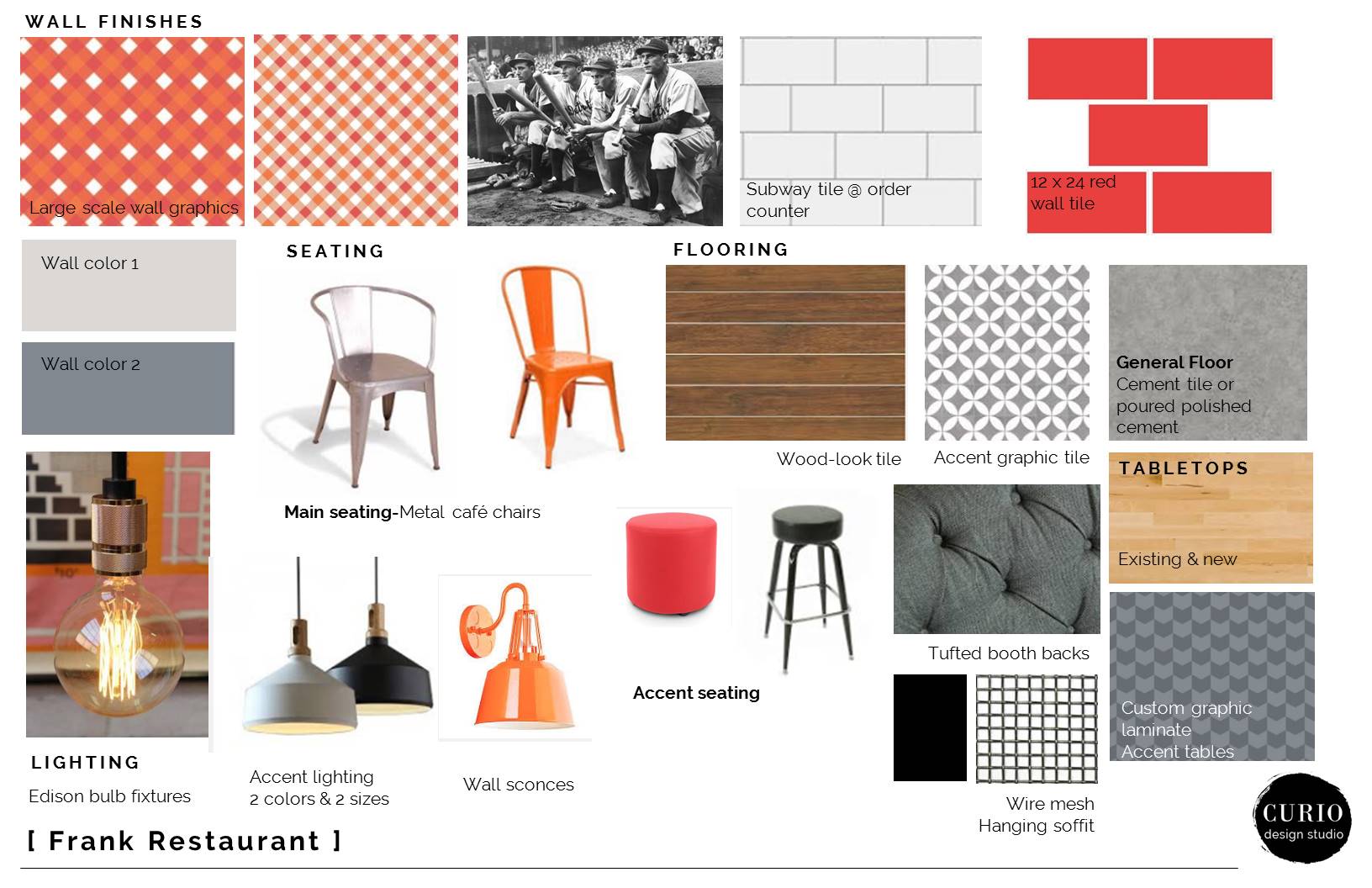
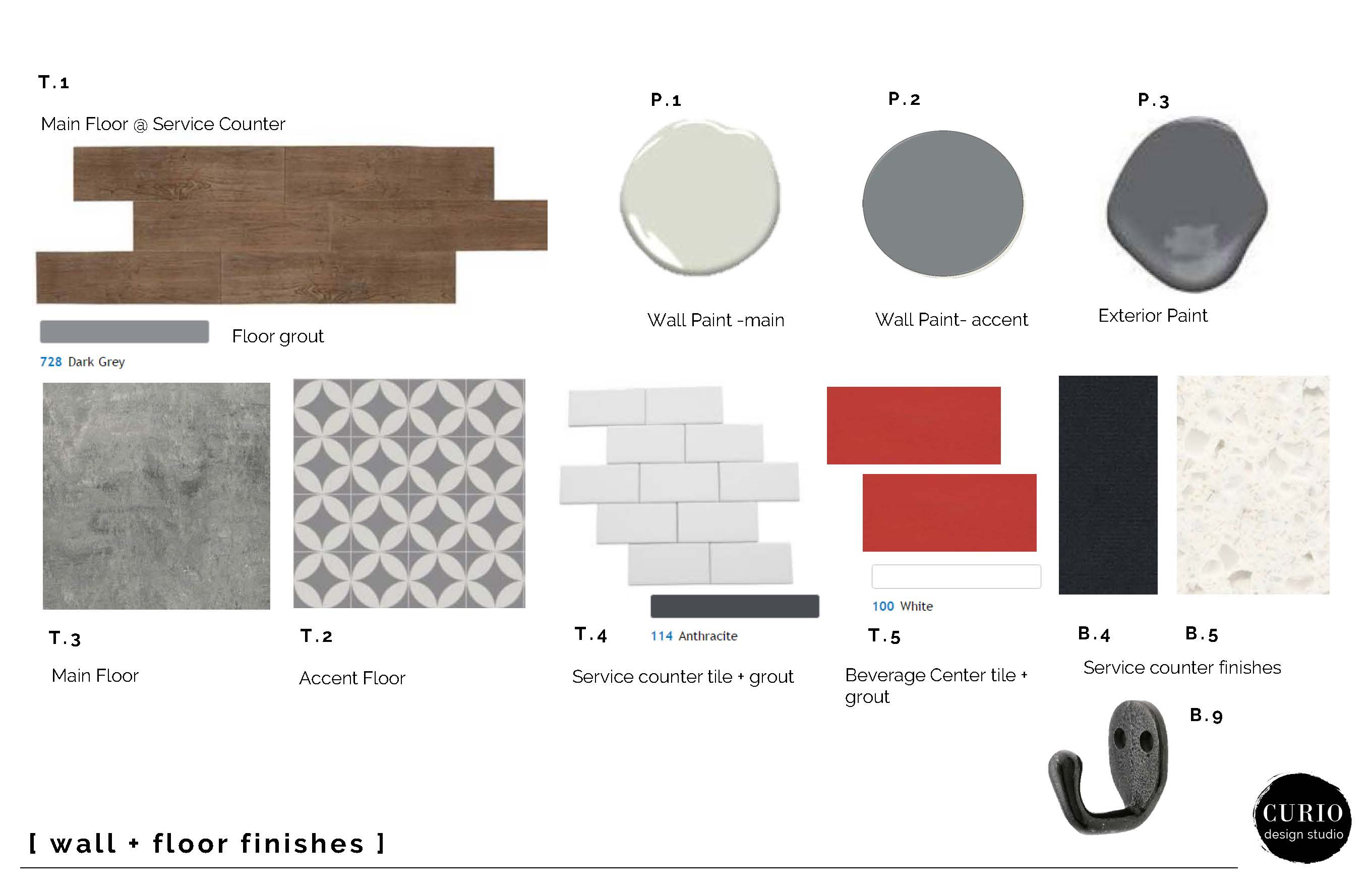
2. DESIGN DEVELOPMENT
Next, we create a customized design concept and color scheme direction for the space. We collaborate with you, your contractor and/or an architect to progress the design vision and ensure we are ticking all the boxes both aesthetically and functionally. At the end of this phase, we will schedule another virtual meeting to discuss the preliminary direction of the project.
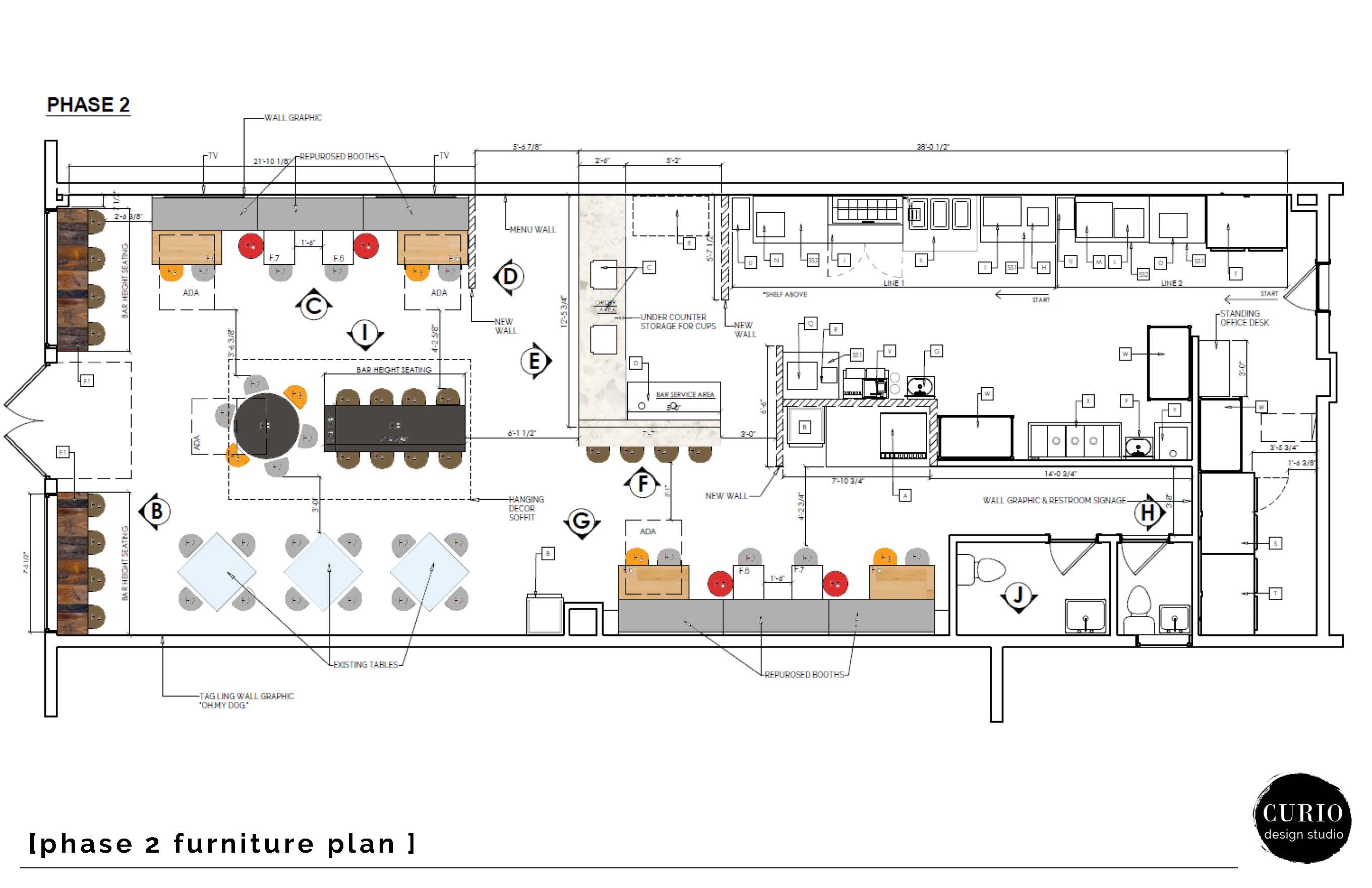
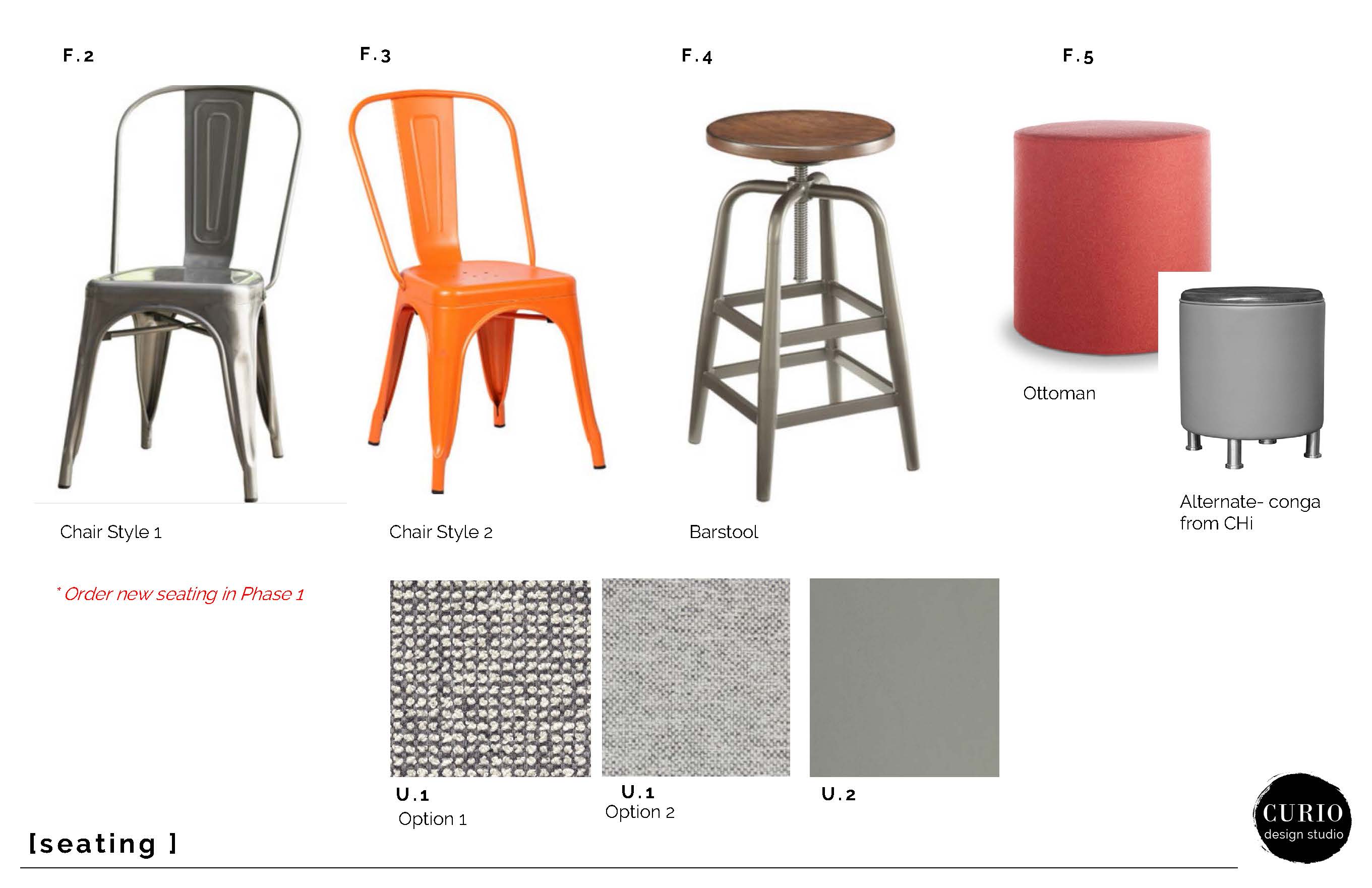
3. FINAL DESIGN DRAWING
After this meeting we jump in and start making revisions to the design. Curio will assist you with design revisions as needed to meet budget and scheduling needs. During this phase, we develop all the design details to complete the space, including designs for merchandise displays, built-ins or any other customized elements.
From here we take all the design details and translate them into working construction documents to be implemented on site by your general contractor. Construction sets include floor plans, wall + floor finish plans, lighting layouts and detailed elevations for construction.
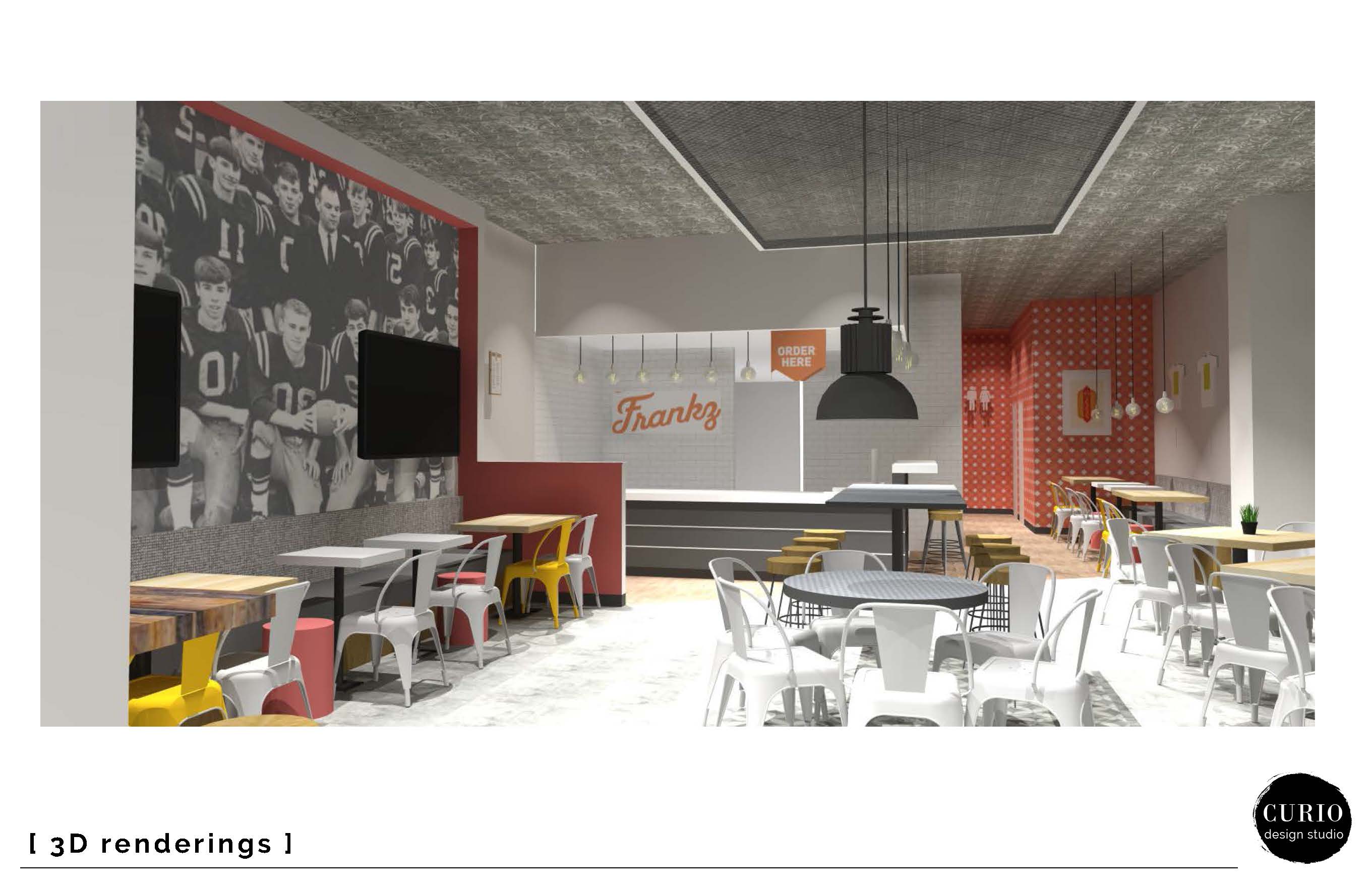
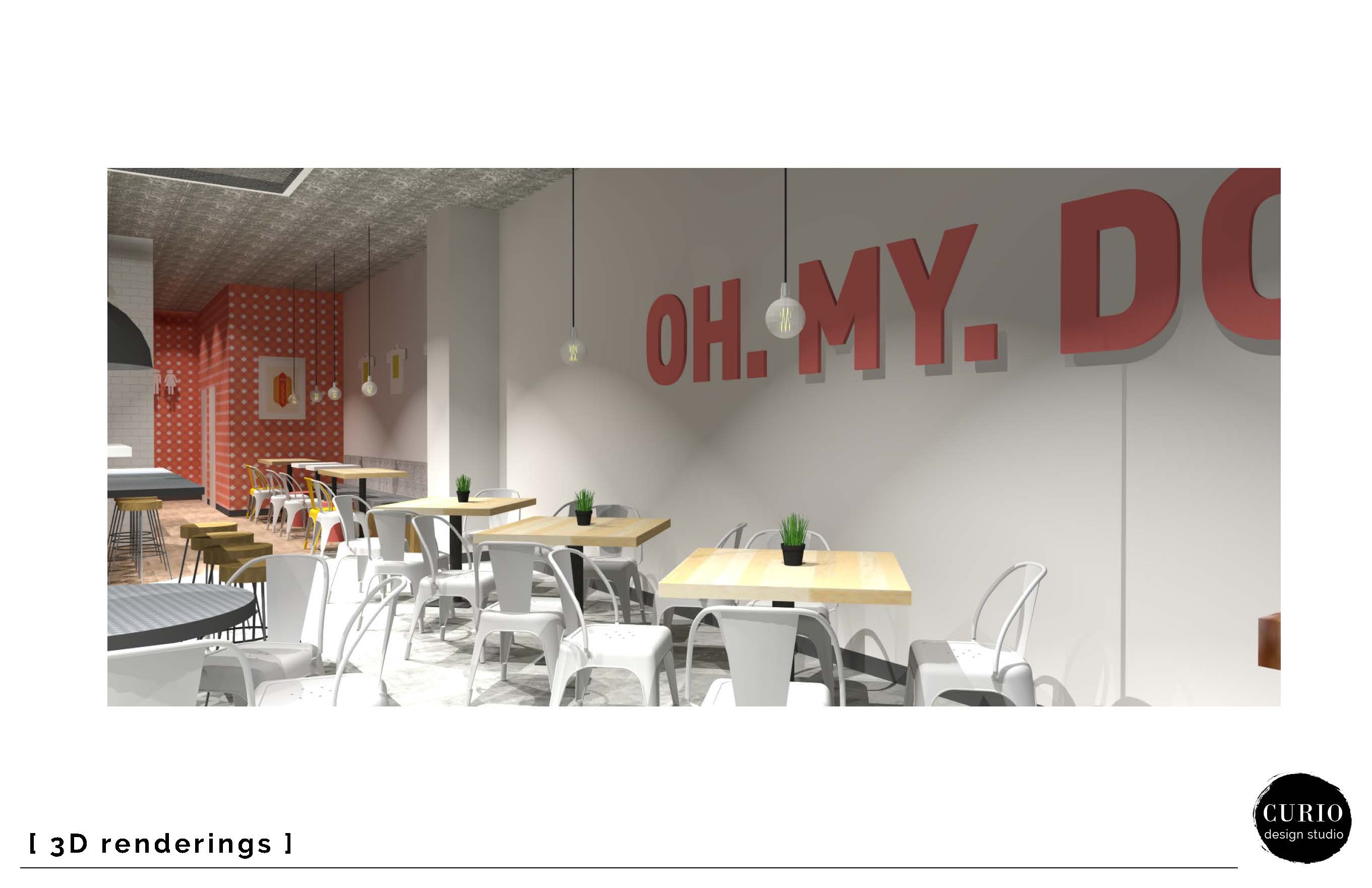
4.PROJECT SUPPORT
During the construction phase we act as a liaison between general contractor and installers. We instruct contractor and subcontractors on custom design features to ensure finishes are installed properly and final results meet your expectations of design and reflect your company’s brand. We remain committed to each project through to completion to provide timely support for any installation or construction issues that may arise.
