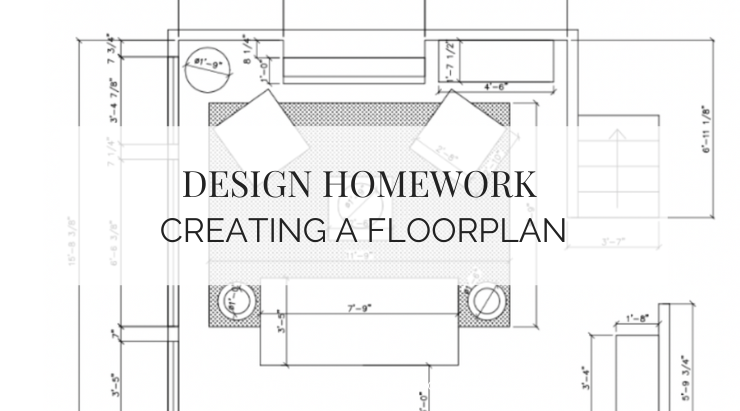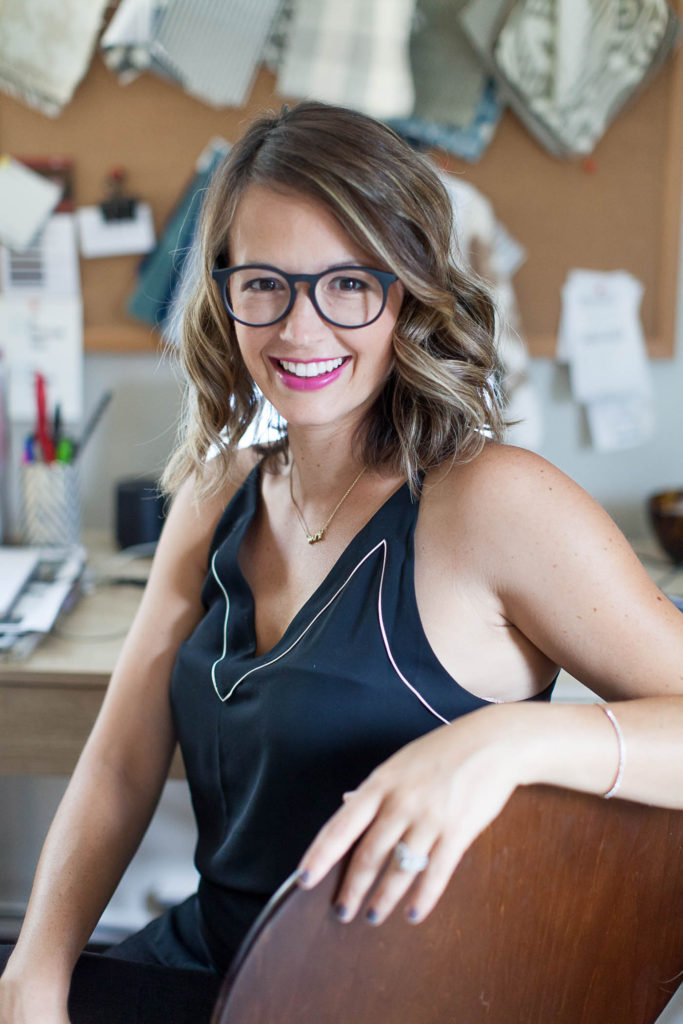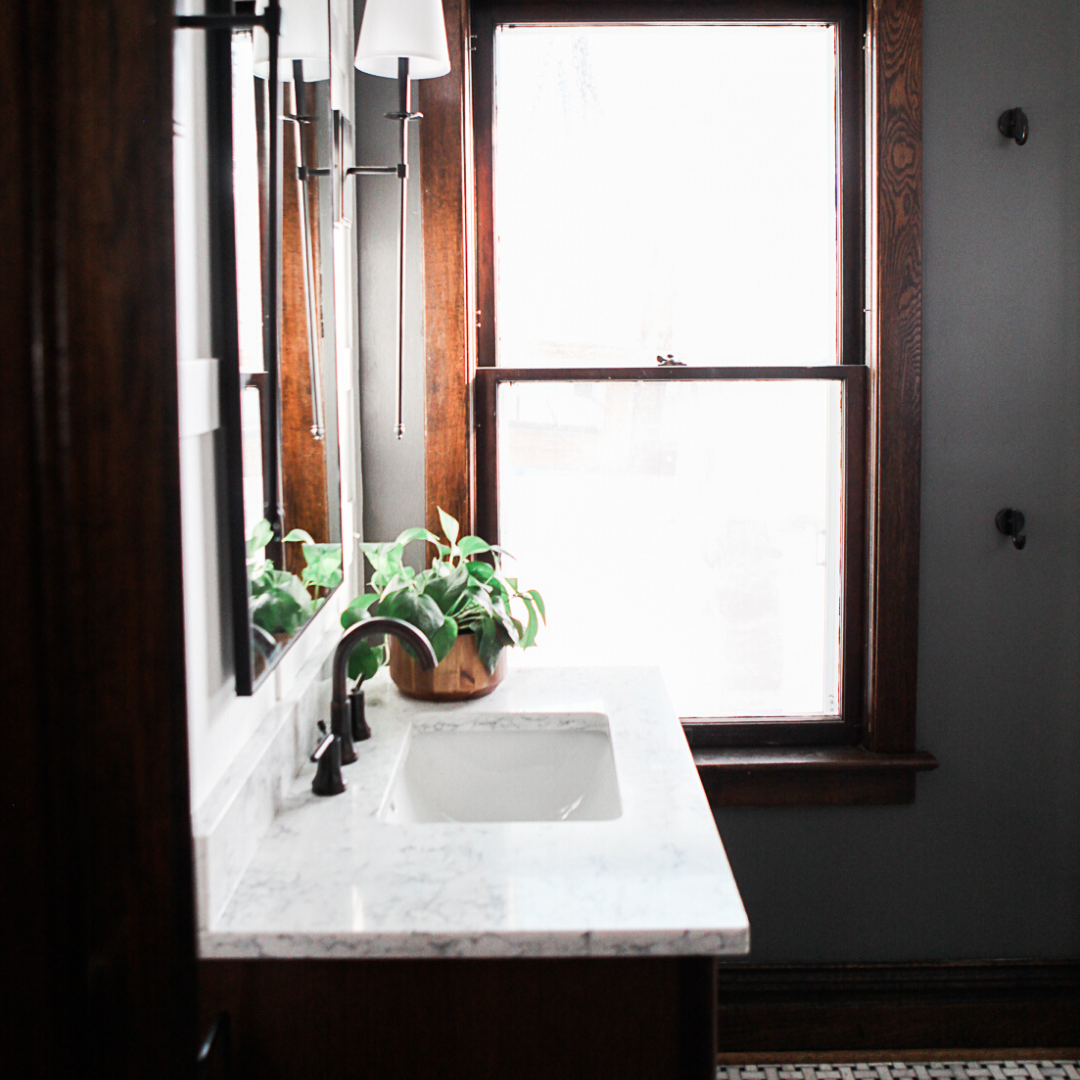When we visit a client’s home, the VERY FIRST step in our design process is taking all the dimensions of the space and drawing a floor plan. Whether it is an entirely new room with no furniture or an existing room that you want to refresh, an accurate, to-scale floor plan allows us to play with different layout configurations. Here’s how it works!
Ready for some support with your next design plan? We can help with that!











