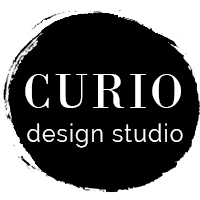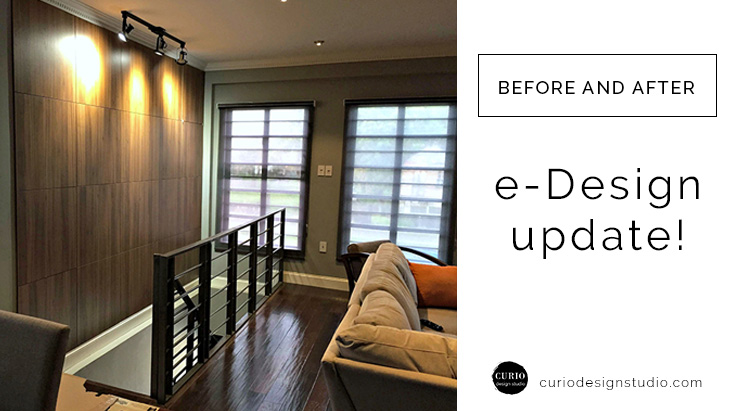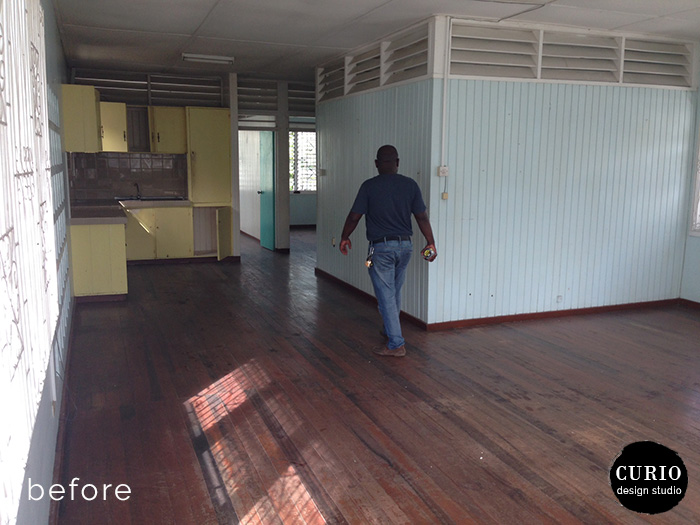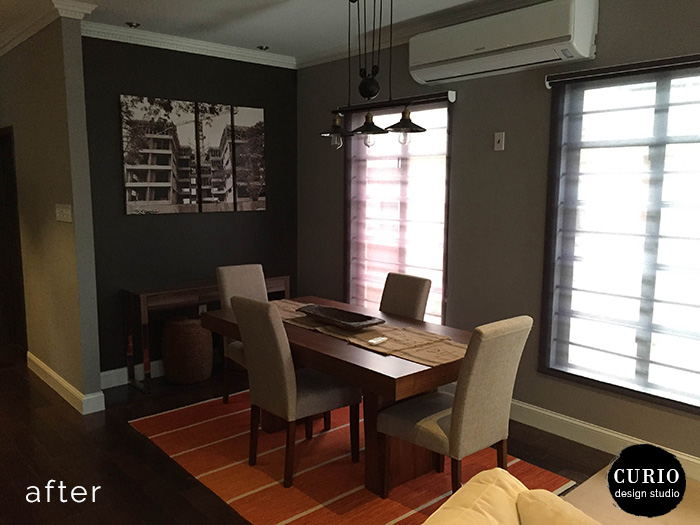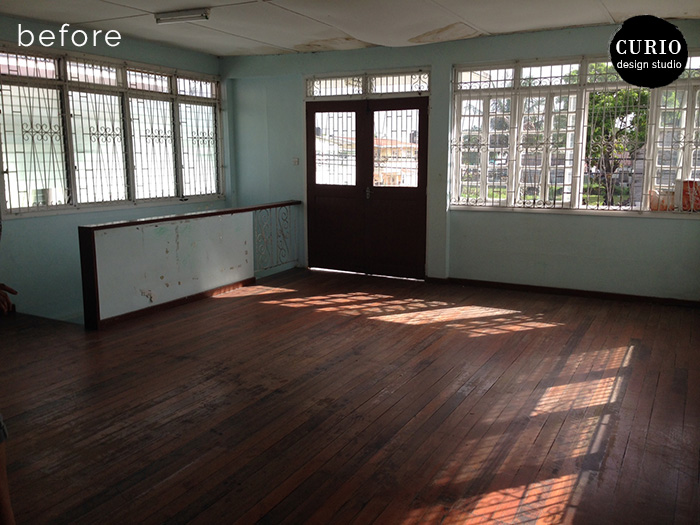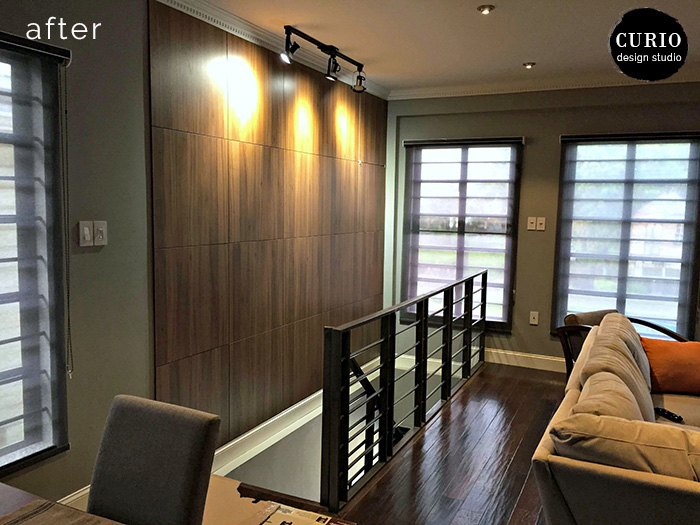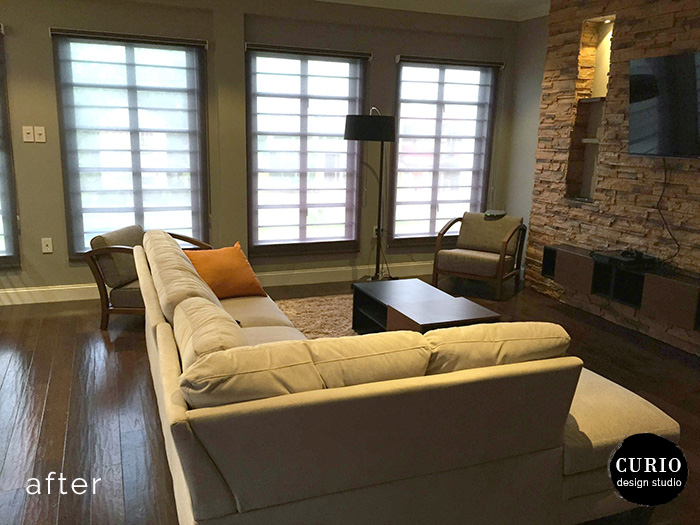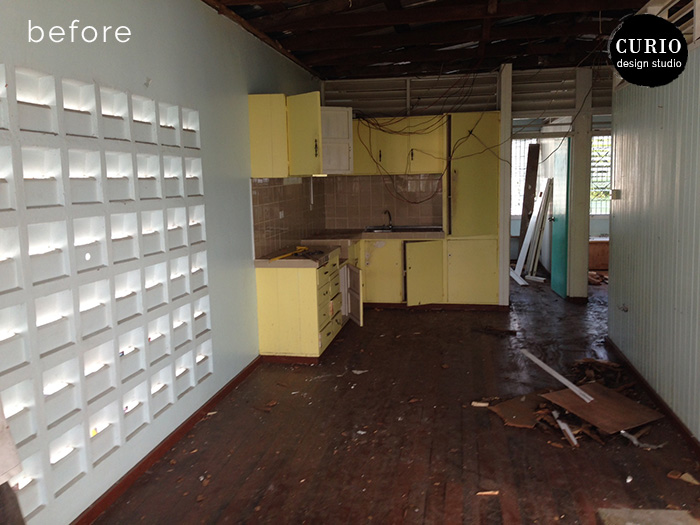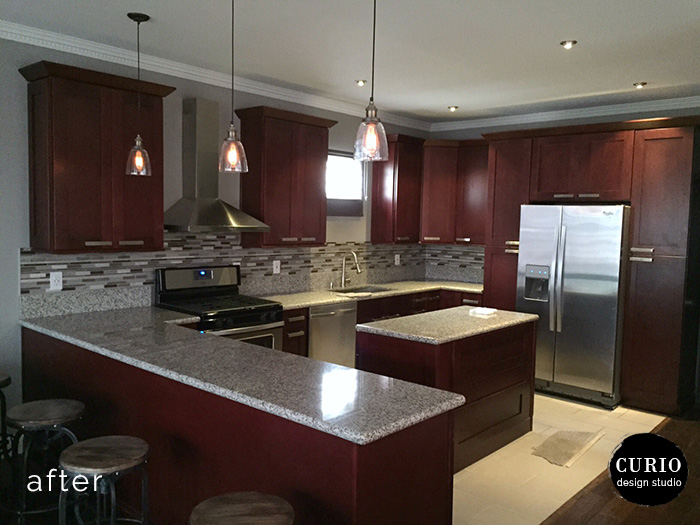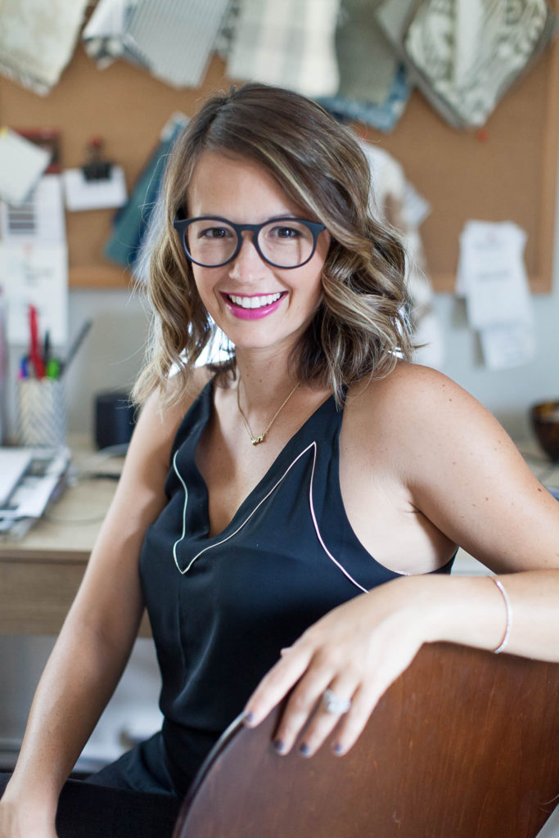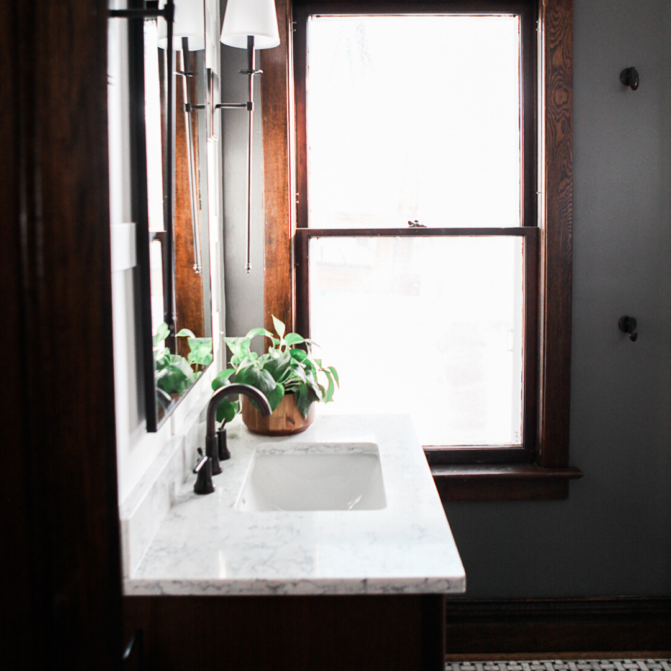With the e-Design process I am heavily involved on the front end of the project, working with the client to determine building layout and furniture space plan, selecting colors, materials and finishes, planning out integrated lighting solutions and so on and so forth. But once I hand over the (fully detailed) e-Design package to the client it is up to them to put the plan into action.
One of the great benefits of this approach to interior design is that the client can execute the design plan as their time and budget allows. So they always have a clear plan of action (detailed out by my design package) but they can take as much or as little time to get there as they need. And though this is a HUGE bonus to a lot of my clients I sometimes get a little antsy waiting for the final images to come through and see how it all came together.
Remember this Full Remodel in Guyana? The project that proved there is no project too big to be conquered by virtual interior design?! I recently just received a whole boatload up install pictures from the client and my heart smiled. Opening my inbox and seeing project install pictures is like Christmas for me! Hopefully these will hold me over until the next set of images from another project come in (probably not, but here’s to hoping!)
A shot of the kitchen and hallway area before ( lots of improvement to be made!). Although most of the general zones stayed in the same areas, all the walls came down and the space was reconfigured to provide a more open and functional space plane.
Gutting the entire project and starting from scratch allowed us to add in integrated lighting to highlight newly added accent walls and anchor furniture placement.
The stairs leading up from the entry were less then impressive.
A new modern designed railing opens the space and adds some amazing visual interest.
The kitchen was dated, small, not functional (and gross–can I say that?!).
Shifting around a few walls, and closing up some windows gave us some more room to work with to create a truly functional space. The kitchen extends further into the living room space to allow room for a great peninsula that acts as overflow seating in the living room.
Do you love this project as much as I do?! I am so proud of the work the client put in to make the design vision a reality and am so grateful to them for sending the after images for me to share with all of you. Do you have an project (big or small) that you need help with? We can help! We work locally with clients in Marquette, MI and virtually with clients around the world!
