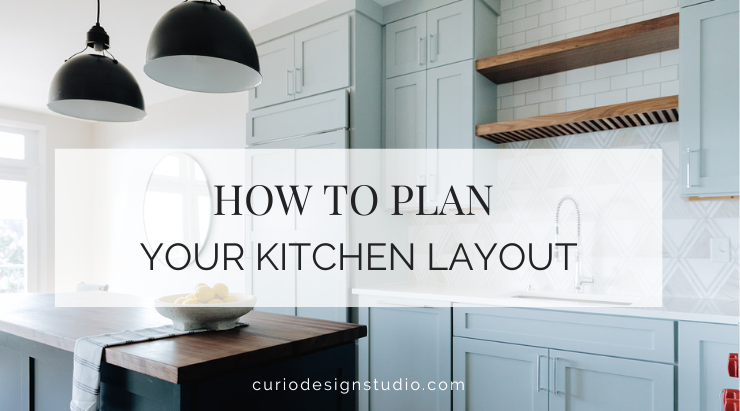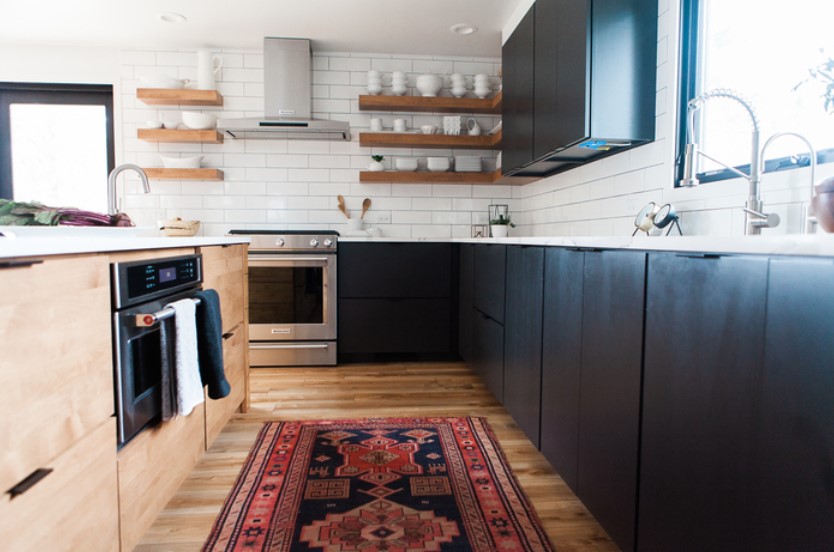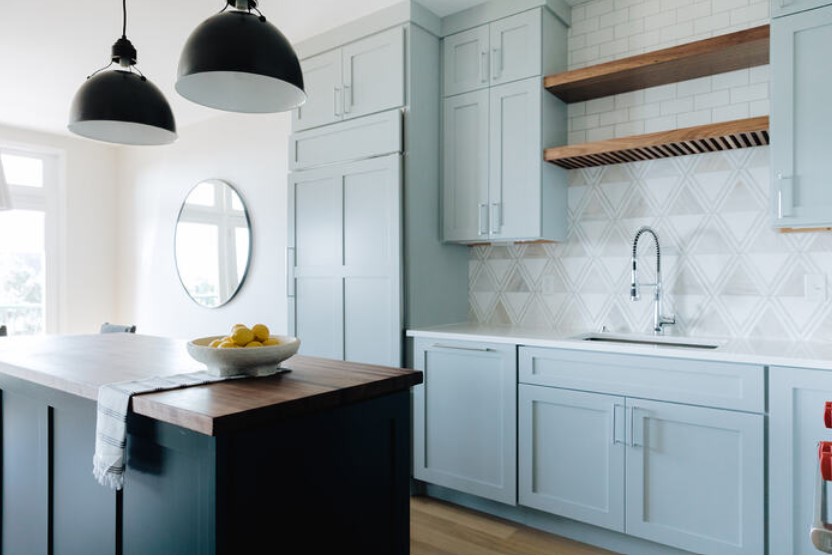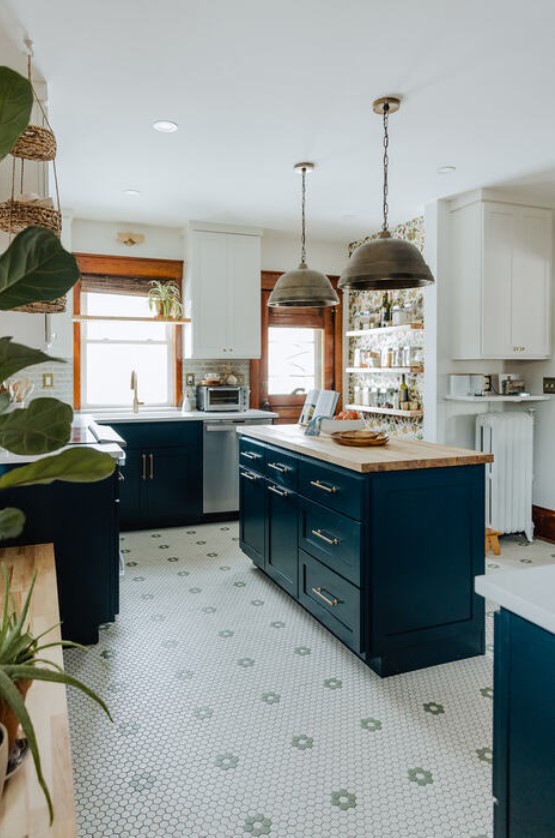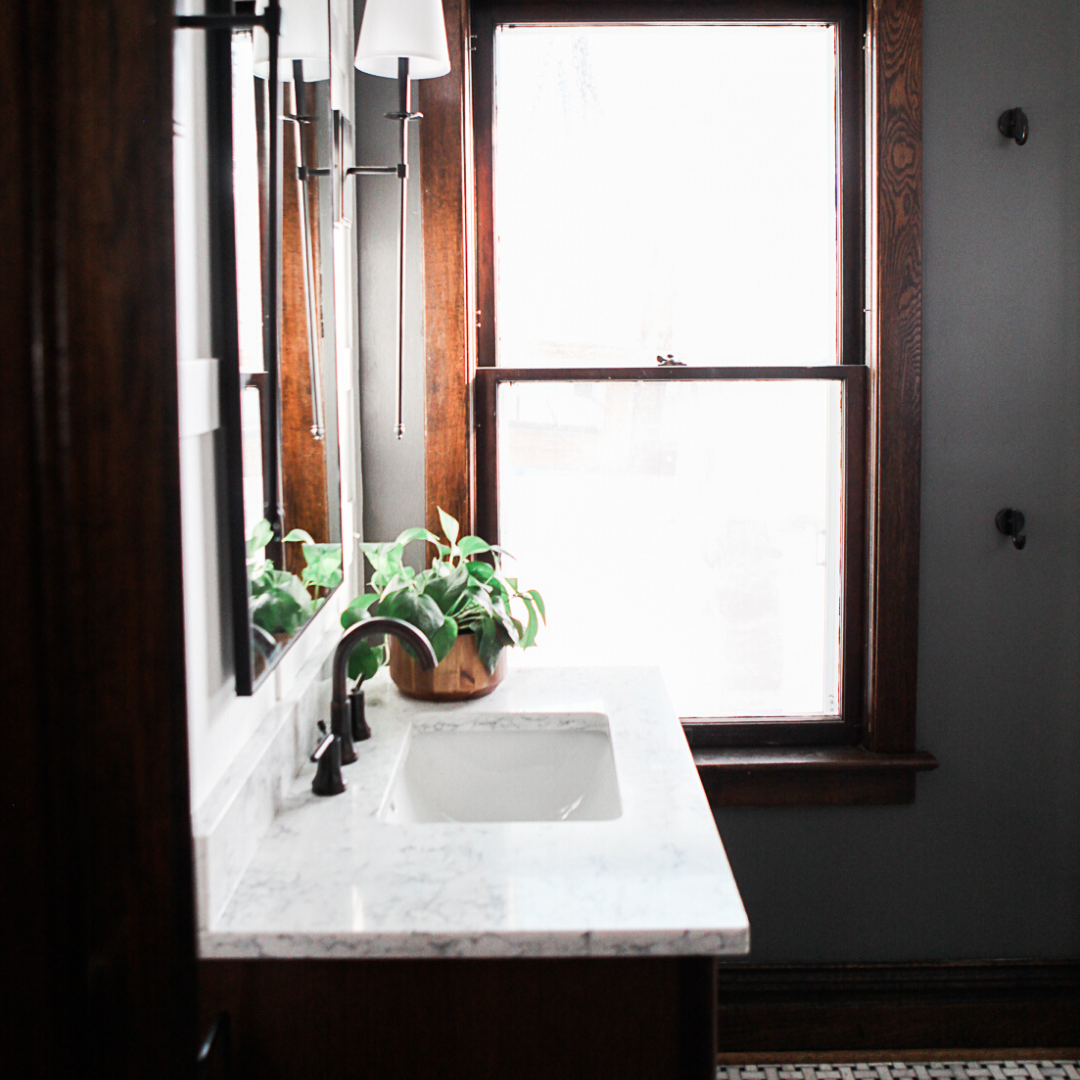Great kitchens need great colors, and great textures…but more than anything, they need an efficient workspace. Stay with me here…layout might not be as flashy as choosing a wallpaper, but the impact on your daily life is much more significant…we spend so much time in our kitchens and the goal for every layout is to support easier and faster prep and cooking tasks.
NEW CABINET WORK ZONE RULES::
The old “work triangle” rule you may have heard on HGTV is out. Instead, we like to think of adjacencies as active versus static. What does that mean? Well, for example, you want your fridge and sink next to each other with prep space in between as you are often moving actively between these two. Whereas a cooktop and oven, where you stand or put something and leave it, is considered static.
SPACING IS KEY:: BIGGER IS NOT ALWAYS BETTER !
When it comes to kitchens, more space is not always better. You want to be able to move easily between prep spaces, cooking spaces, and storage spaces without having to spring from corner to corner of a very spacious layout.
Hot Designer Tip: You want to consider not only the space between your cabinets but also the clearances of your appliances WITH THE DOORS OPEN to make sure there are no pinch points when the appliances are in use.
HOW TO PLAN YOUR KITCHEN LAYOUT::
KEEP Sink + Garbage + Recycling pull out + Dishwasher CLOSE TOGTHER: SPACING TIP: You’ll want a minimum of 24″ of prep space on each side so you have room for your drying rack and some space to work.
Microwave – We love tucking the microwave under the counter on the back side of the island to allow other items to be the focal points in space.
KEEP Dishwasher CLOSE TO UPPER CABINETS. SPACING TIP: Ideally, you can put the majority of our daily use dishes away while standing in one spot next to your dishwasher. Find space nearby for main dish storage and at least one bank of cabinets where the top drawer is suited for silverware and the upper cabinets work for dish and glass storage.
Range – Make space for your pull-out spice rack and baking tray storage nearby. If your layout puts your range far from your main sink, consider adding a prep sink.
Fridge – Ensure that there is a decent amount of counter space on at least one side of the fridge or directly behind in an island work surface. This will allow you to pull multiple items out of the fridge without taking multiple trips. No juggling required! When you are cleaning up after meal prep, you’ll benefit from this efficiency in reverse.
Ready to choose the RIGHT layout for your kitchen and make dreaded-dinner-time easier on yourself? Check out our virtual and in-person design services.
Sincerely,
Allison
MY SHORT BIO.
Founded in 2012 by Allison Harlow, Curio Design Studio focuses on creating distinctive interior environments for new construction, whole house renovations and kitchen + bath remodels for modern families and leading professionals.

