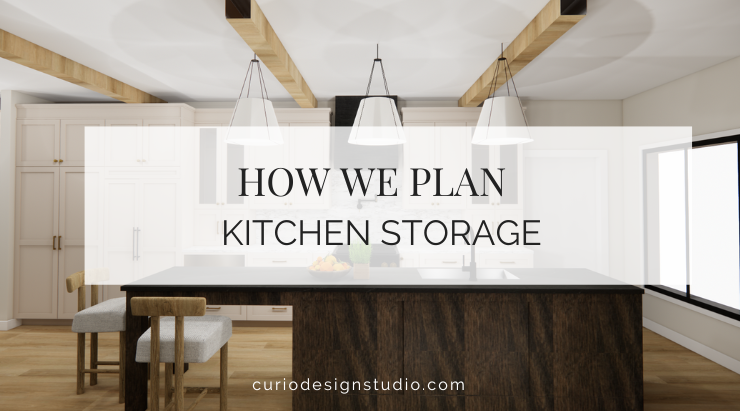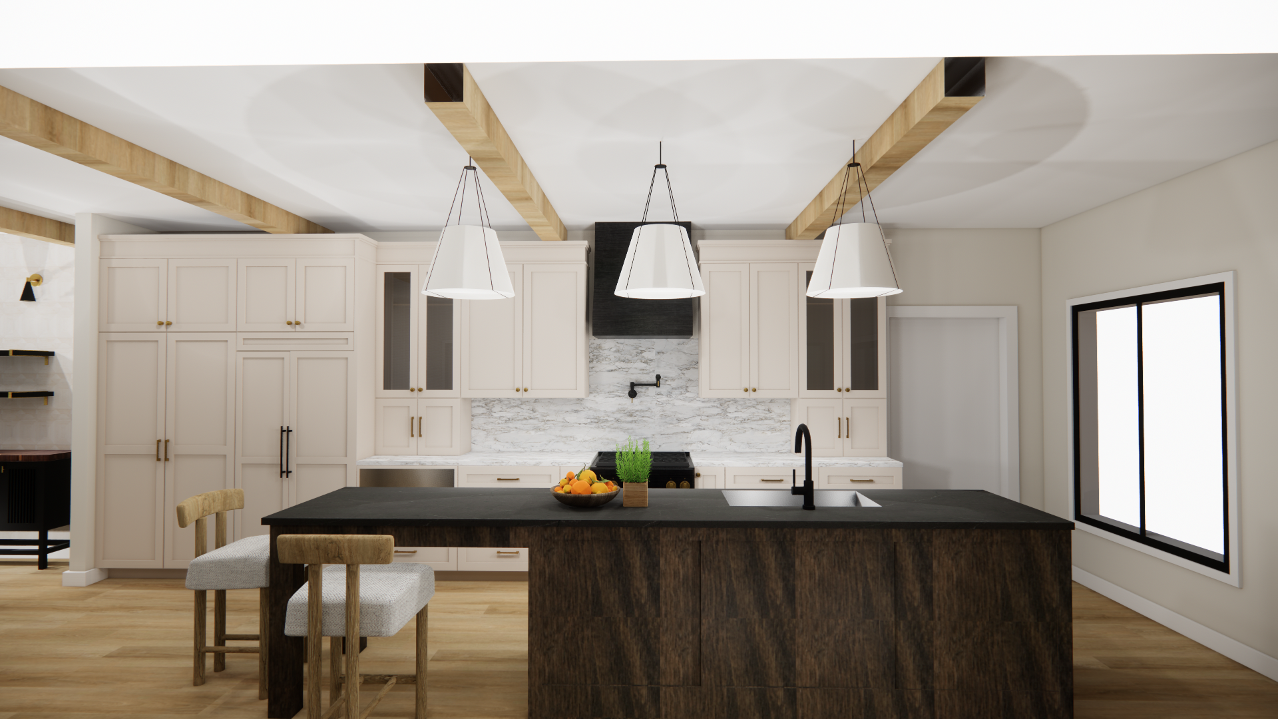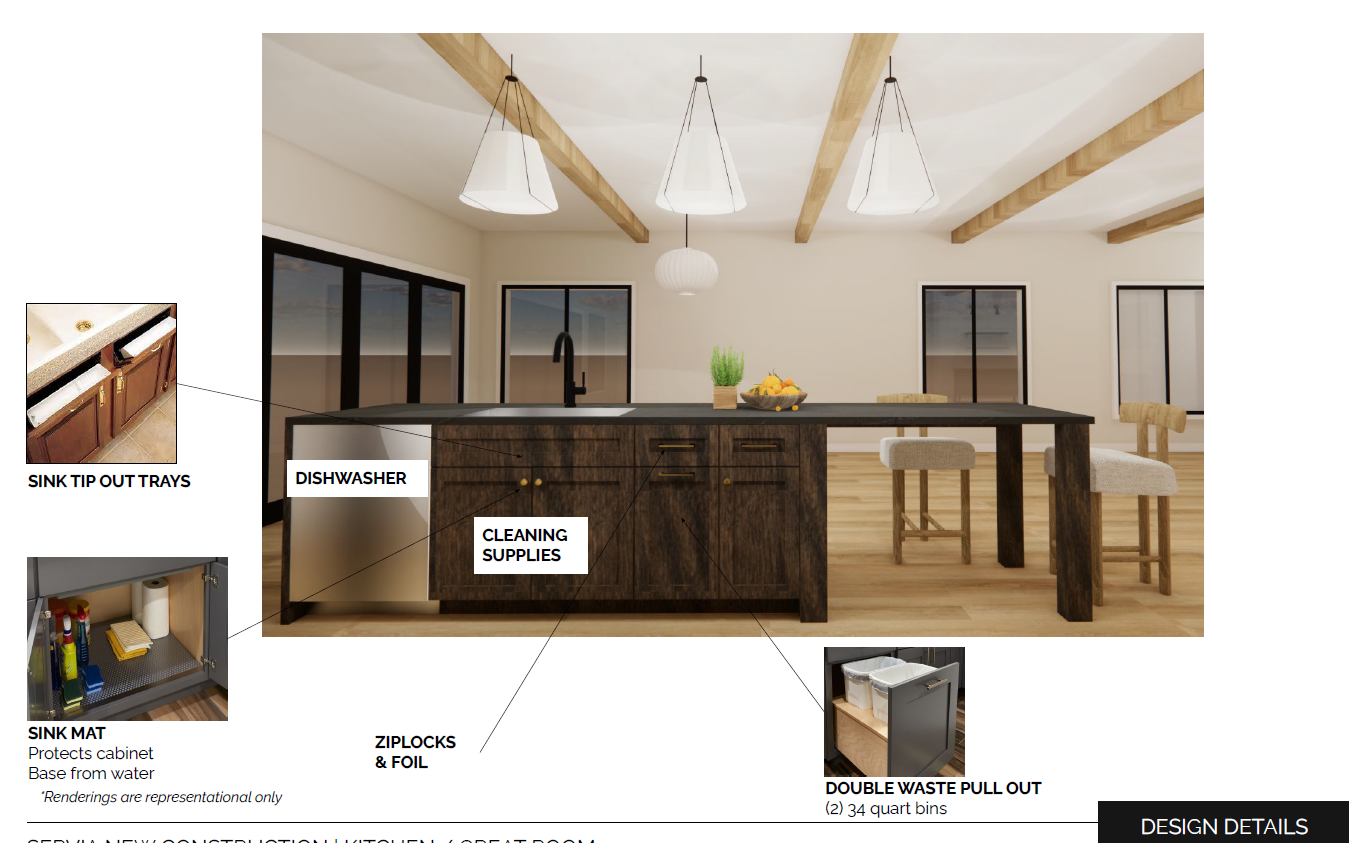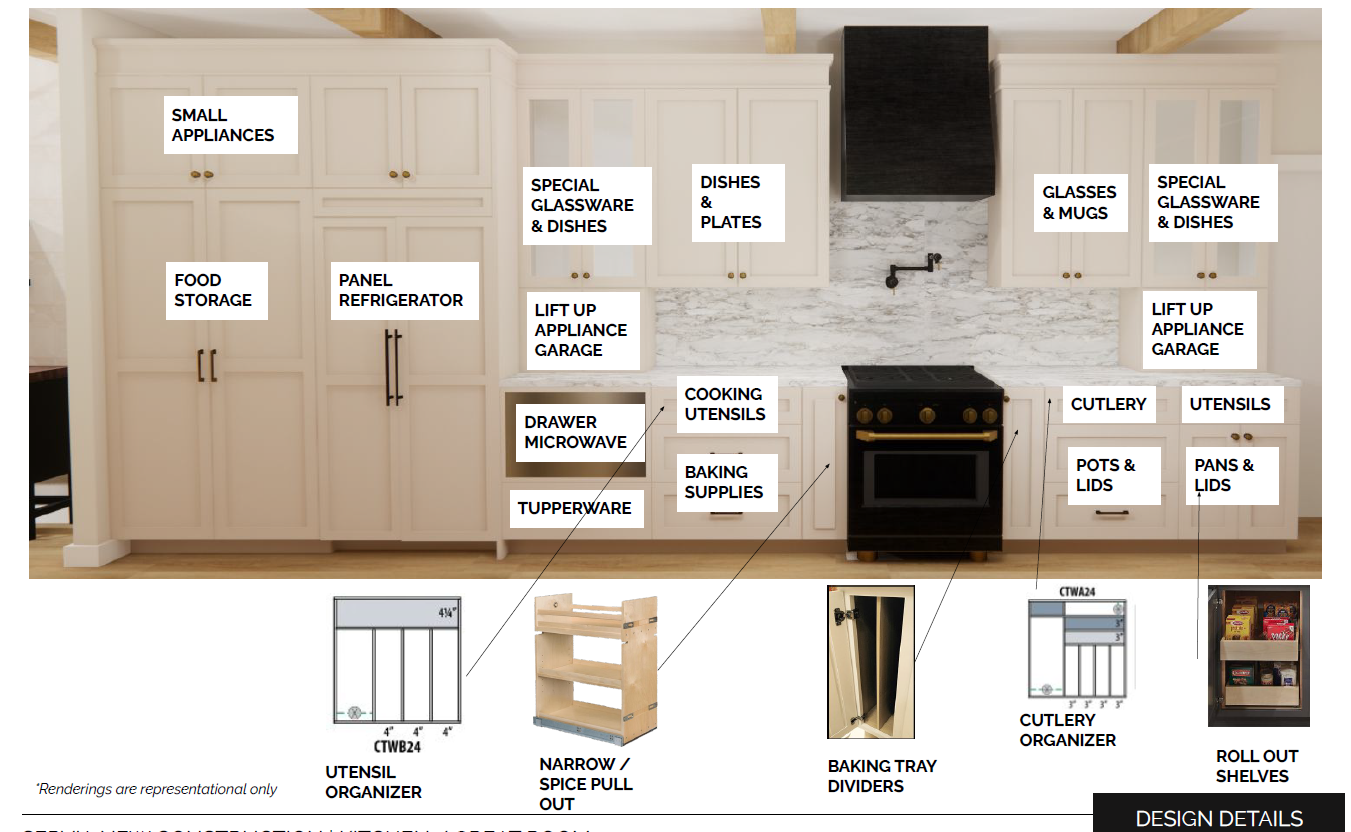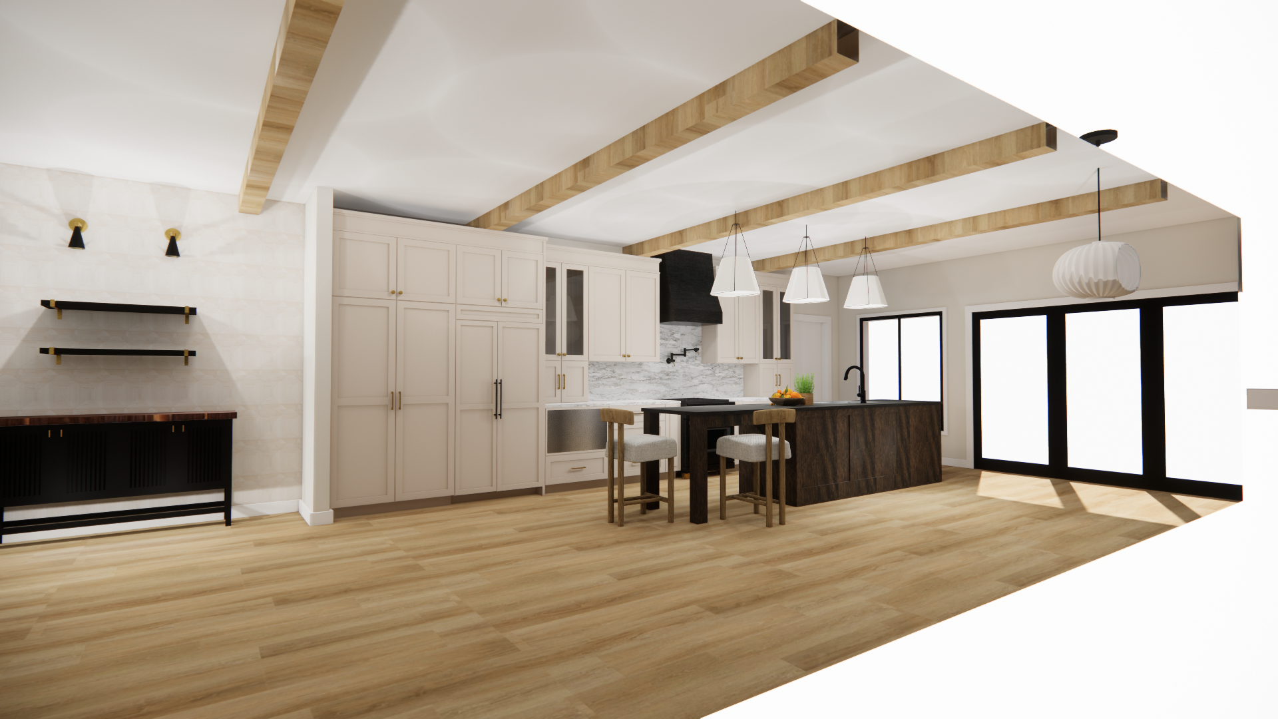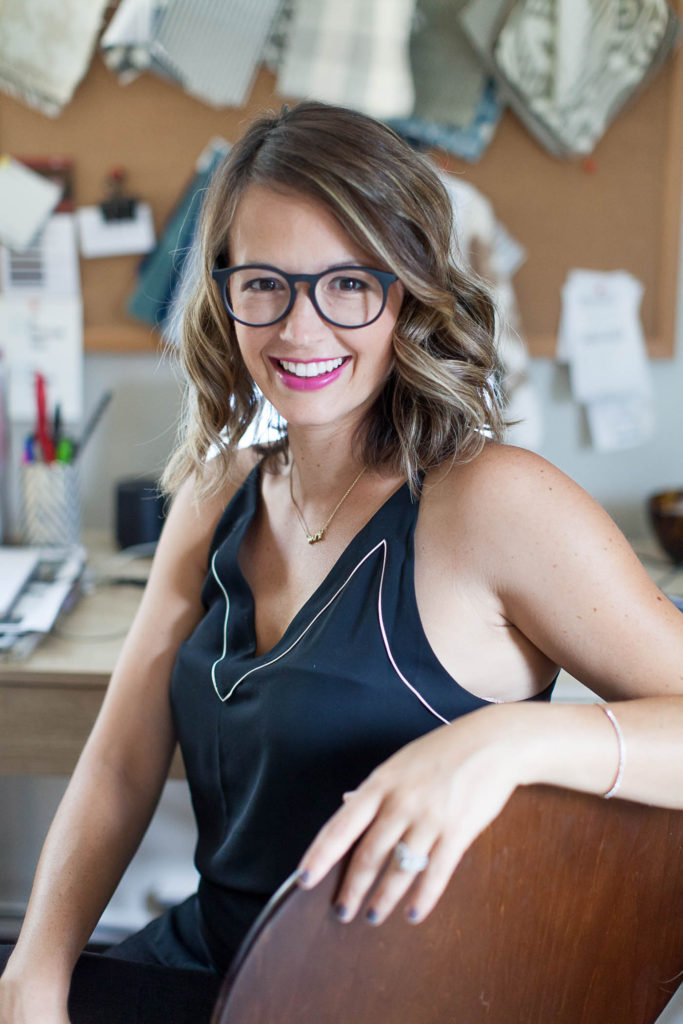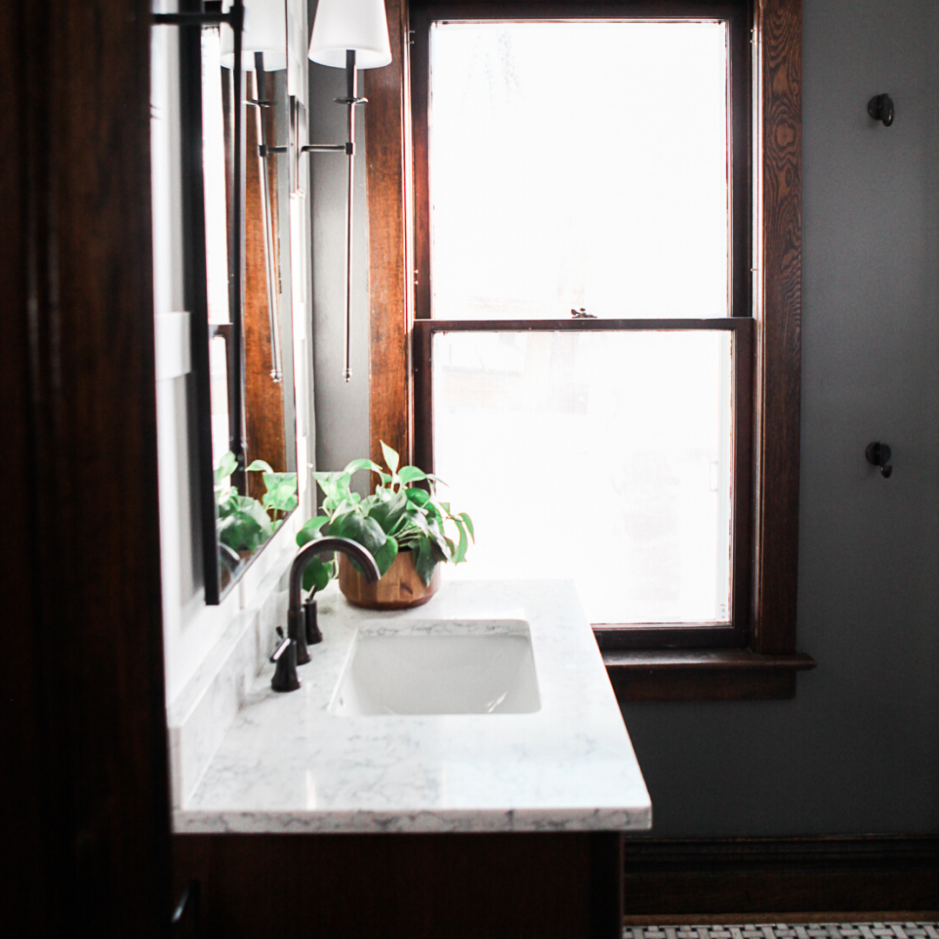Designing your kitchen is like designing the beating heart of your home…it’s where you make your food, store your food, gather with your family, host friends. All of the big beautiful design elements are finishes are enchanting….but at Curio we are obsessed with the FUNCTION of design. And in a kitchen, the key to function is abundant, accessible, and logical storage (that looks cute!). So how do we make this magic happen?
HOW WE PLAN KITCHEN STORAGE
STEP ONE:
After an intensive survey with the client we start with the appliance layout to create the best flow between appliances. There is usually one spot that is MOST intuitive for a sink so we build out from there working with these adjacencies —
ZONE 1:: Sink + dishwasher + garbage/recycling
- We always try for min 18″ for garbage so we can get a double can pull out.
ZONE 2 ::Range + spice storage + pot and pan storage
- Depending on client preference we opt for tall narrow pullouts for large spices and oils and occasionally do a top drawer for small spices to be displayed laying on an angle.
- TIP:: the range is the easiest appliance to splice off from the traditional work triangle
ZONE 3:: Fridge + pantry
- We tend to stick a fridge on the end of a cabinet run. This is a nice way to “END” the kitchen with a large column of cabinetry.
- TIP:: Keep in mind this will be your largest appliance and will take up significant room with doors open. Watch out for pinch points!
STEP TWO:
After we have the overall layout, we work on each individual cabinet. We lay out where all items will go in each zone to make sure we have specific storage for all items and cabinets that help serve those storage needs.
ZONE 1:: always include:
- Tip out drawer under sink for sponge storage.
- Metal sink mat underneath the sink for protection from water and spills and easy cleaning.
- Upper cabinets directly adjacent to the dishwasher to put dishes away easily.
- Base cabient with cutlery storage directly adjacent to dishwasher.
ZONE 2 ::always include
- Top drawers with divides for cooking utensils like spoons and spatulas.
- Large bottom drawers for oversize pots and pans.
ZONE 3:: always include:
- Full depth pantry cabinets with roll out shelves.
- Upper cabinet above fridge for large extra use appliances.
- TIP:: the upper cabinet is also a great space for vertical tray divides
- TIP:: corners tend to eat up a lot of space in kitchens. Try to minimize need for corner storage. A blind base with a two tiered full pull out is a great way to store large appliances like blenders and crockpots
STEP 3:
Play with color combos and material breakups. We always love to push the boundary when it comes to diversity of materials…mix, match, then mix again. A rule of thumb for the layered look of a Curio Kitchen is at least two cabinetry finishes and either two counter stones and one backsplash OR one counter stone and two backsplashes.
Ready to create a more custom space in your kitchen? We work with clients locally in Marquette, MI and virtually world-wide. Let’s chat.
Sincerely,
Allison
MY SHORT BIO.
Founded in 2012 by Allison Harlow, Curio Design Studio focuses on creating distinctive interior environments for new construction, whole house renovations and kitchen + bath remodels for modern families and leading professionals.

