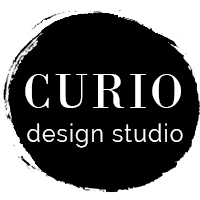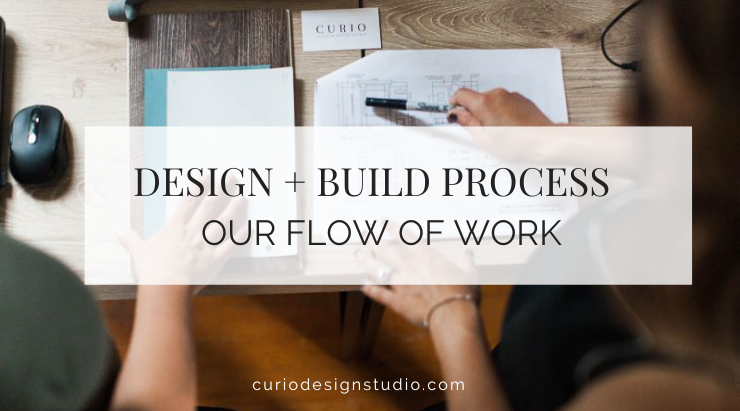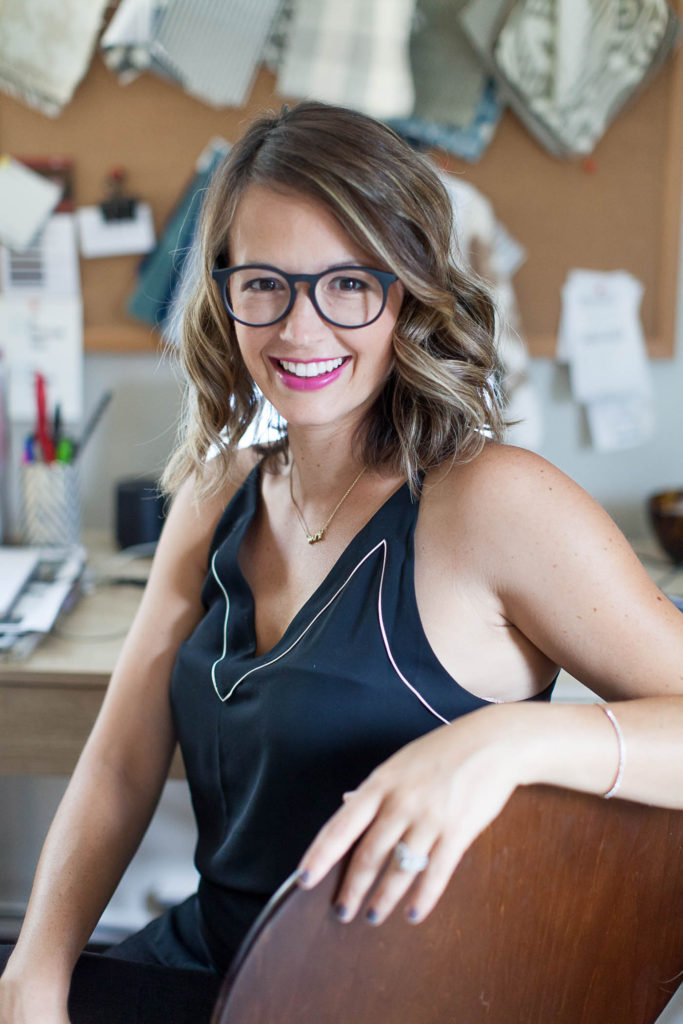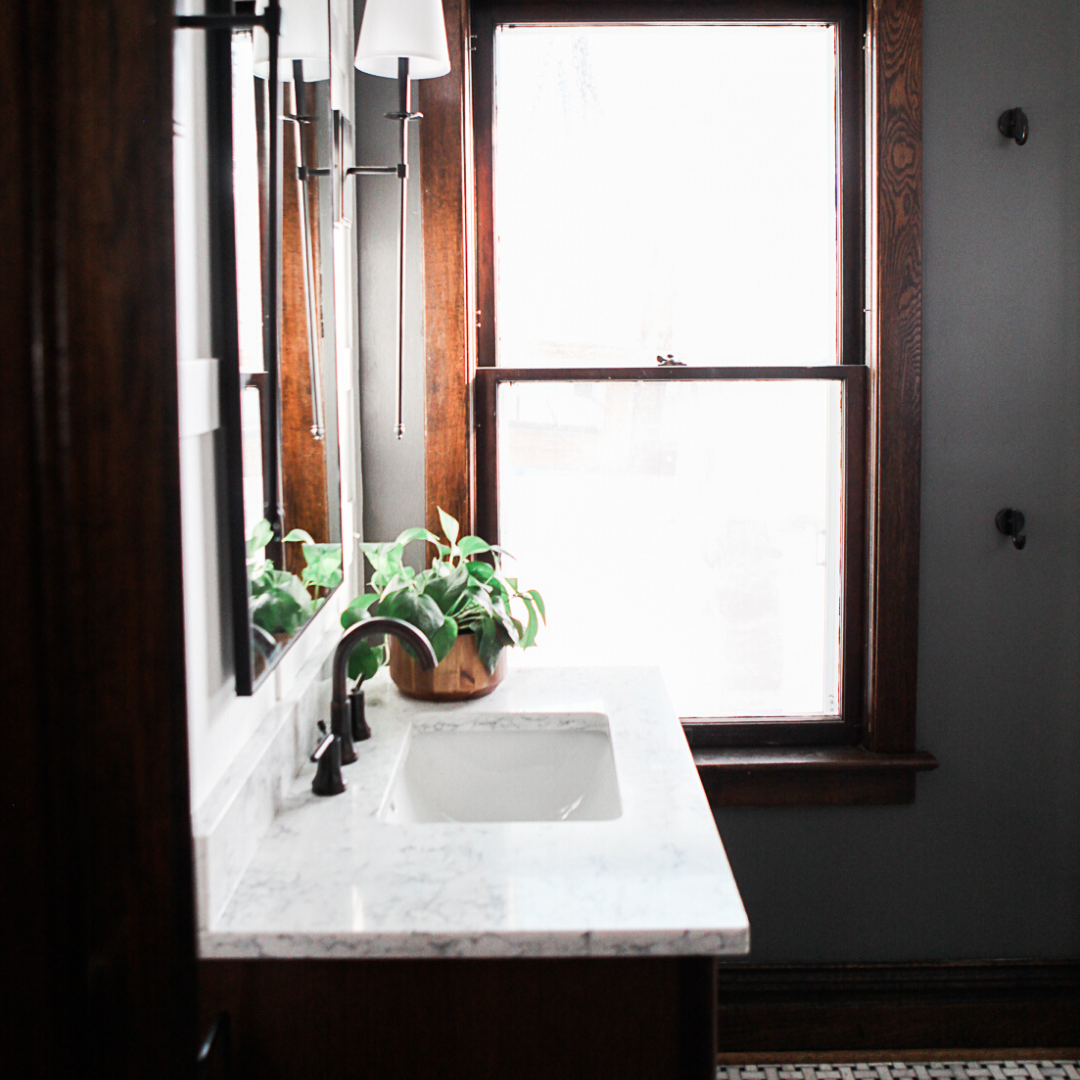We pride ourselves on our design + build process.
Over the years of working with clients, we’ve honed this skill…to make it an art. So what does that look like end to end? Let us break it down like this.
* click here for a video explainer *
MEET: We meet to get information on-site and complete an in-depth review of client needs and wants in terms of function and aesthetic. This part happens after we have already had a discovery call, defined the scope of the work and agreed to work together.
DESIGN & PLAN: We create design plans that coordinate client needs with budget and site conditions. This is a collaborative process between the designer, client, and contractor to ensure we are thinking of everything right out of the gate. We often meet internally to review and revise the design plan to make sure that the initial presentation we show it is as close to a bullseye as possible. We consider all factors including client/project requirements, budget and aesthetic and use information gathered to prioritize all of these items.
REVISE: As necessary, we revise to meet budget, timeline, or client preferences. This happens after we sit down together and review the preliminary design direction.
FINALIZE: Our team creates detailed final design plans and renderings that cover everything from plumbing to finishing details. 3D renderings and walkthroughs allow the client to visualize exactly how their space will look and function, right down to the cabinet storage elements.
COMPREHENSIVE PRICING: The design process on the front end allows us to plan and capture all costs needed to complete the renovation with our “eyes wide open” approach to pricing. Before construction even begins we will provide a detailed breakdown of labor AND materials for all elements needed to complete the design transformation. The planning and design time allows for us to stay in front of many unexpected costs–resulting in a better relationship between client and our team.
INSTALLATION: We oversee the project from the demo through the installation of the last pillow accent. We have a team of support staff from interior project coordinators to site building supervisors that ensure all the details of the design plan are coming to fruition. Our construction schedule is transparent– provided to the client at the time we enter into a contract on the project. We carry out scheduled site visits based on specific phases of the design to ensure things are on track and we are staying in front of any problems.
All of this contributing to a project that is delivered with unique design, clear expectations and communications and exceptional craftsmanship.
Want to learn more about our work and share what you’re dreaming up for your home? We’d love to help. Reach out here to the Curio Team.








