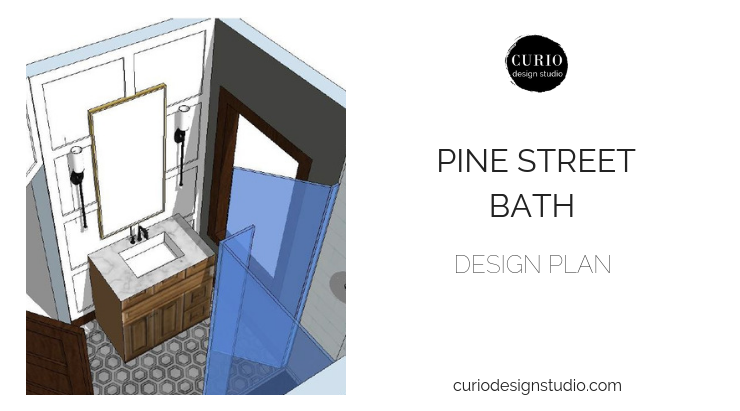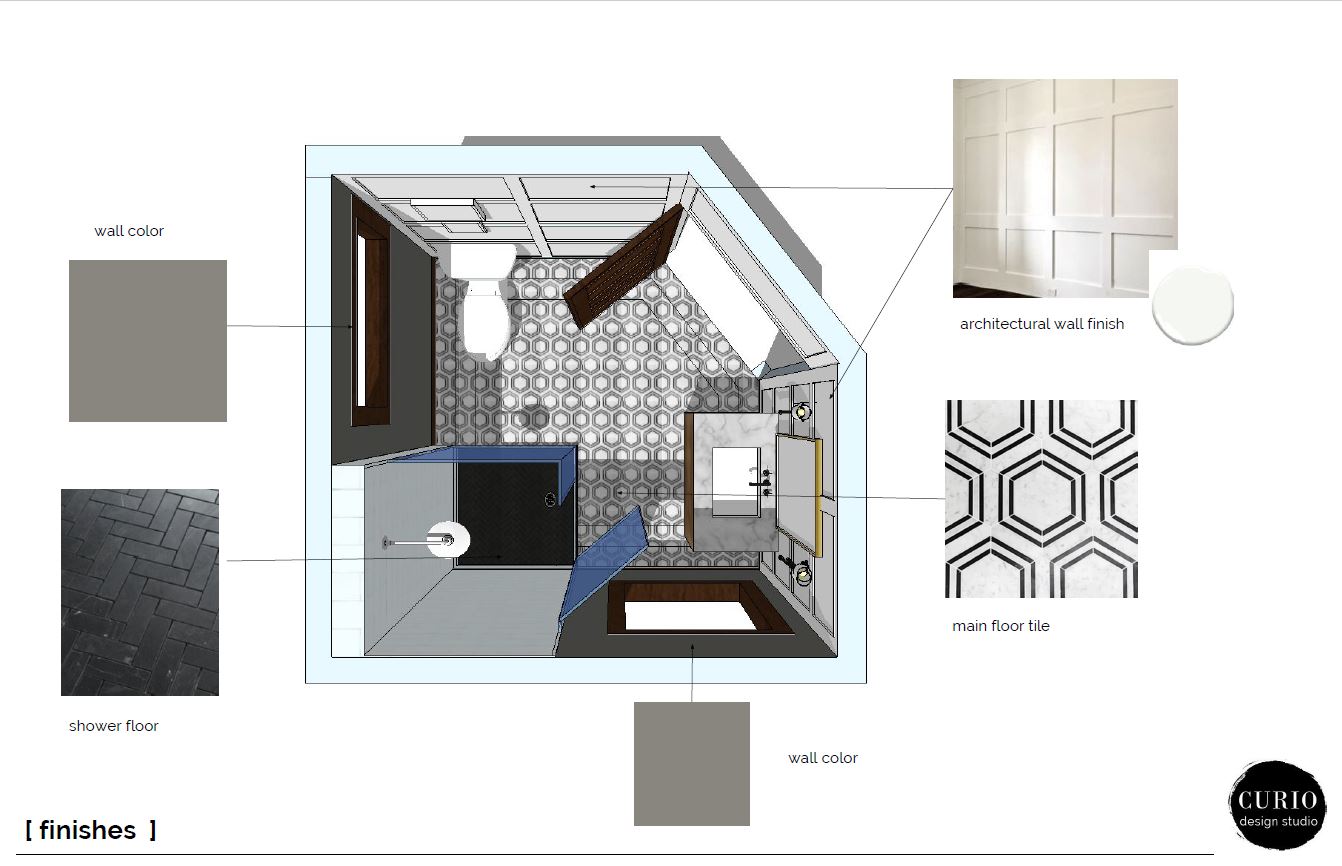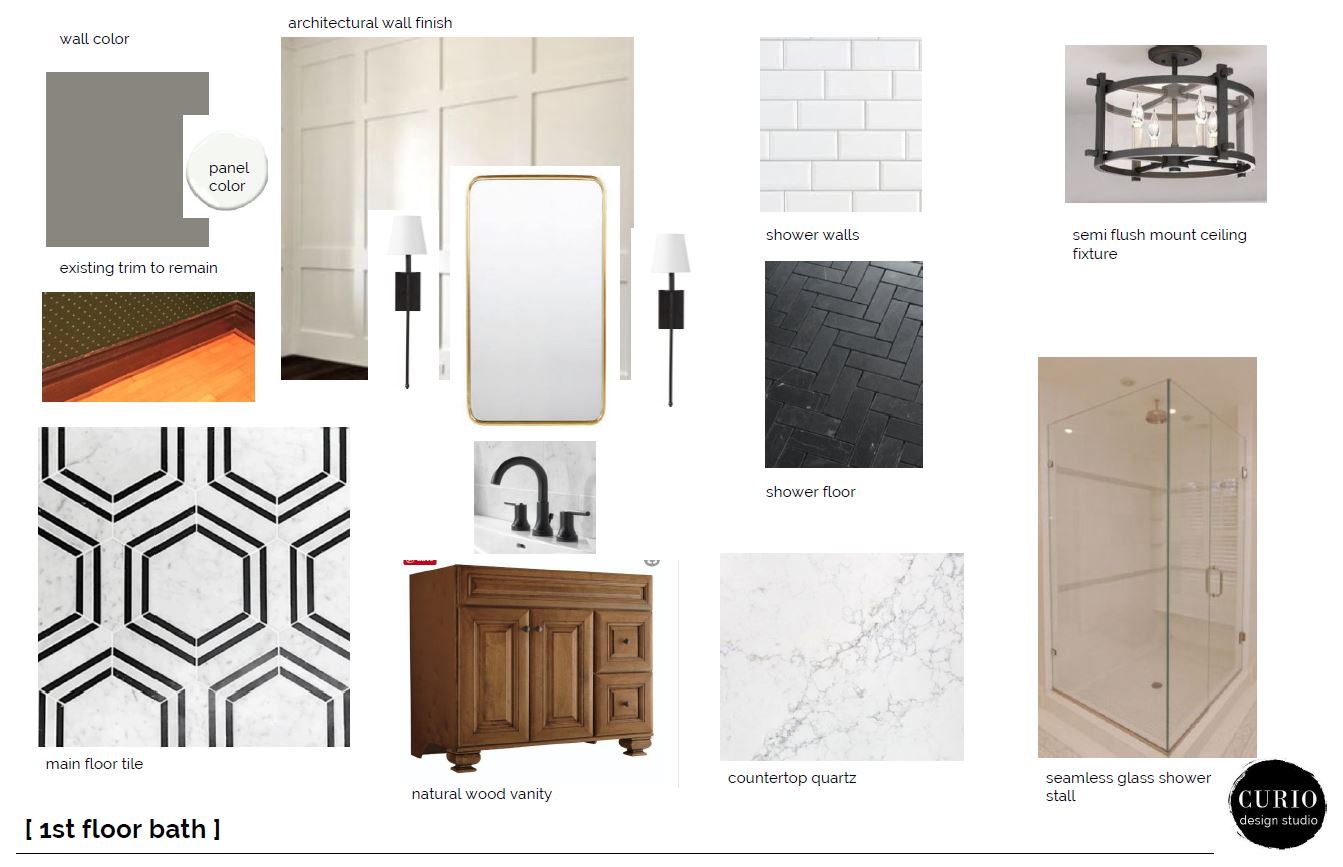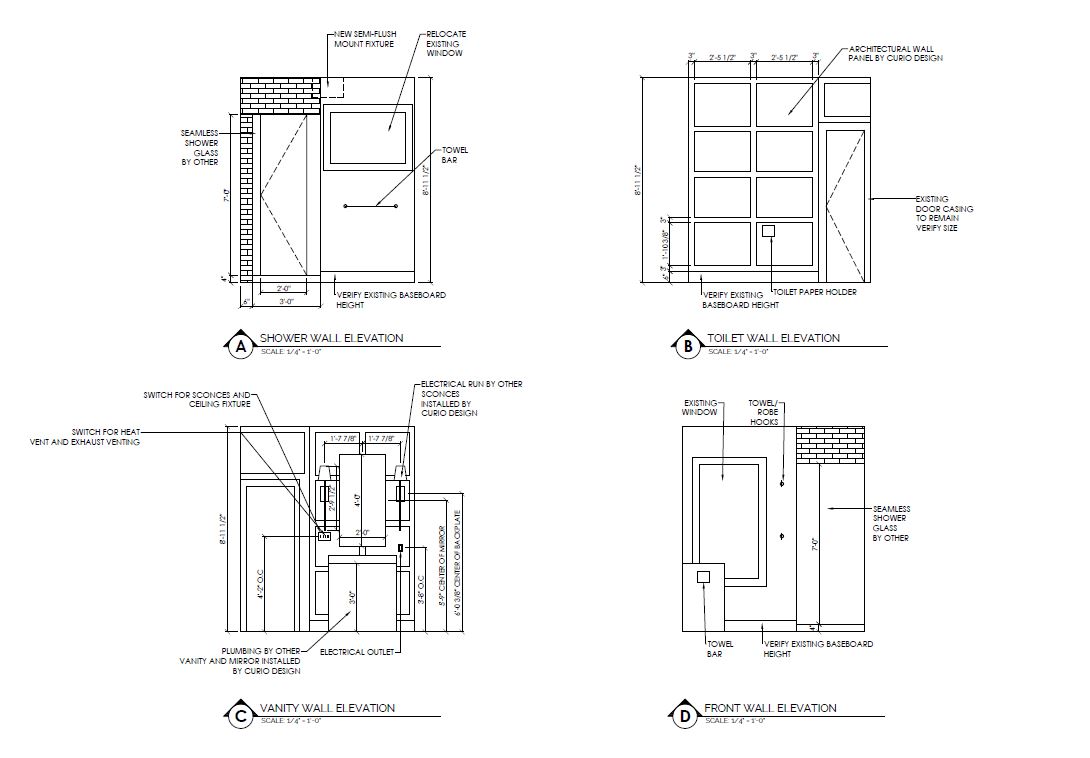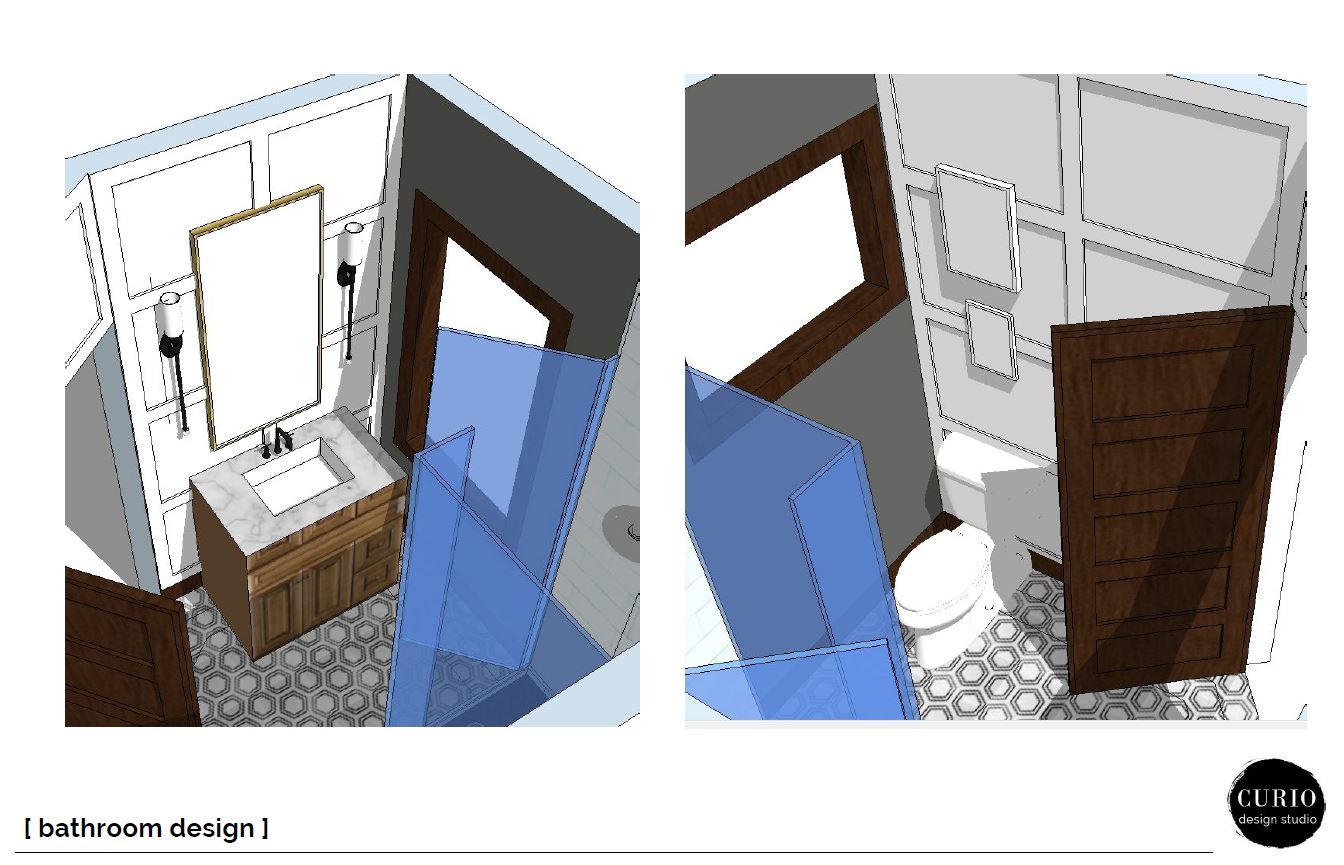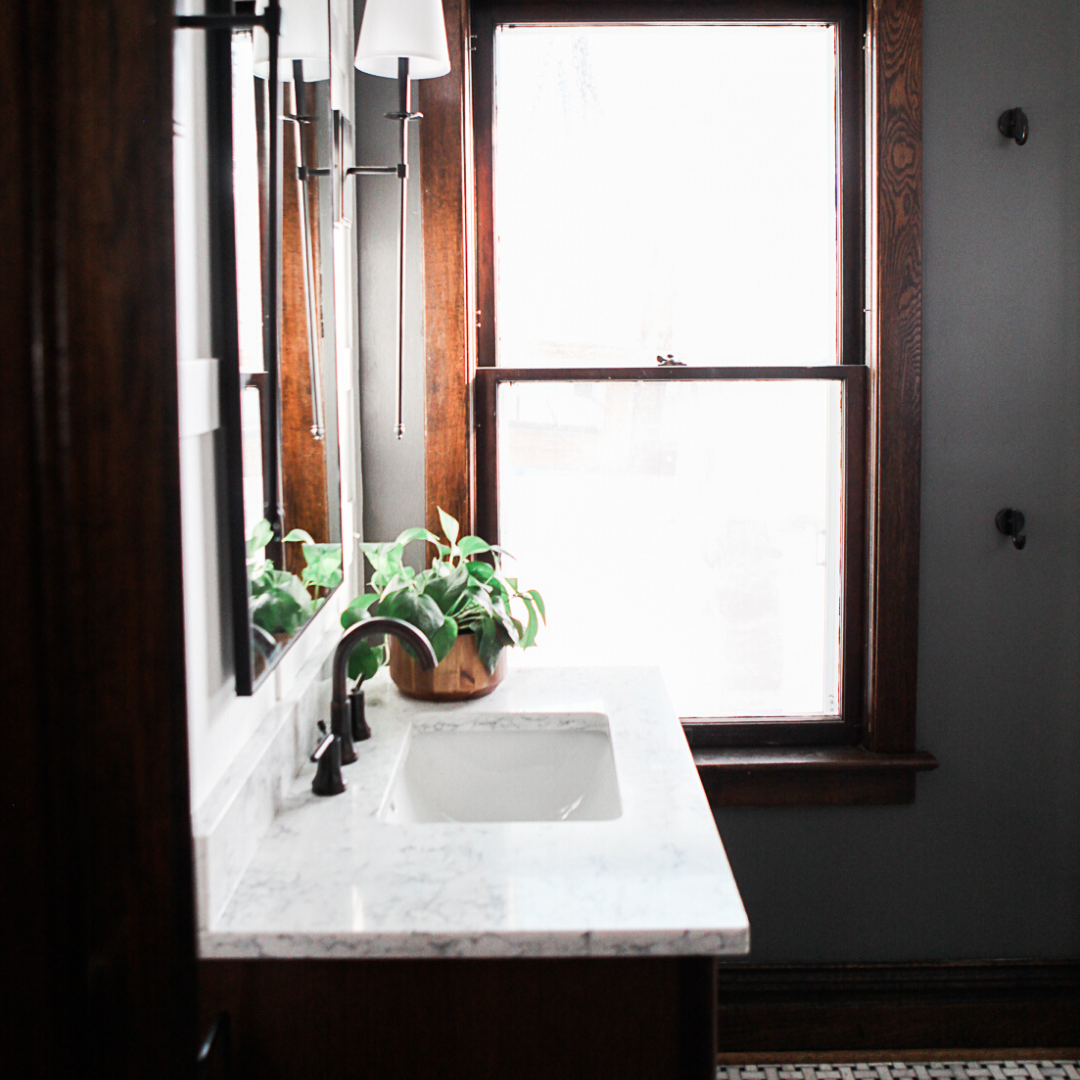The Pine Street bathroom is in the books! But before we get to sharing all the drool-worthy after images we have to talk DESIGN PLAN. A lot goes into planning a bathroom, especially when your bathroom renovation starts out as a small first floor office.
This east-side Marquette home had all the things we love about a historical home–high ceilings, tons of detailed trim, great location. And ONE bathroom. Typical for homes of this era, but not really practical for a family of 4.
PINE STREET BATH: DESIGN PLAN
We had to start out with a functional layout. Since we were starting from scratch this was relatively easy to do. We had the flexibility to place things right where we wanted them without having to work around existing plumbing locations. When planning a bathroom from scratch, I always start with the toilet location. It is ideal to try to place the toilet out of the sight line from the entry. This is not only ideal for privacy in the bath, but also important for bathrooms in main living space. Let’s be honest, no one wants to look at a toilet while relaxing laying on the sofa.
Once we got the layout nailed down, we moved onto finishes and materials. One of my pet-peeves about bathroom additions in older homes is when it looks like a new bathroom was just plunked down in the middle of an old house.
We wanted the material and fixture selections to flow with the style of the older home. We opted for a black and white marble (we actually went a bit more traditional than what was shown in this preliminary design plan), with dark accents in shower floor and plumbing fixtures.
For two of the walls we suggested an architectural wall paneling to highlight the height of the space and speak to the other beautiful trim work in the house. We suggested painting the paneling white to push the space slightly more traditional, and offset the darker two charcoal walls.
The vanity wall is one of my favorite design elements. Although the footprint of the space is on the smaller side, we had extremely tall ceilings. We suggested using oversize wall sconces and a custom 4 foot tall mirror to help accentuate the scale of the ceiling.
With all our design presentations we create a 3D model for the client to walk through the space virtually before committing to the design. Check out what we showed the client here:
Stay tuned for the reveal of this gorgeous bathroom next week! Need help planning your bathroom renovation? We work locally with clients in Marquette, MI and consult virtually with clients nationwide to make beautiful rooms for your plants to live in!
Happy Designing!
Sincerely,
Allison
MY SHORT BIO.
Founded in 2012 by Allison Harlow, Curio Design Studio focuses on creating distinctive interior environments for new construction, whole house renovations and kitchen + bath remodels for modern families and leading professionals.

