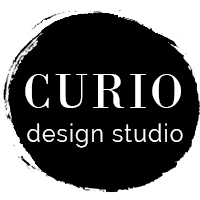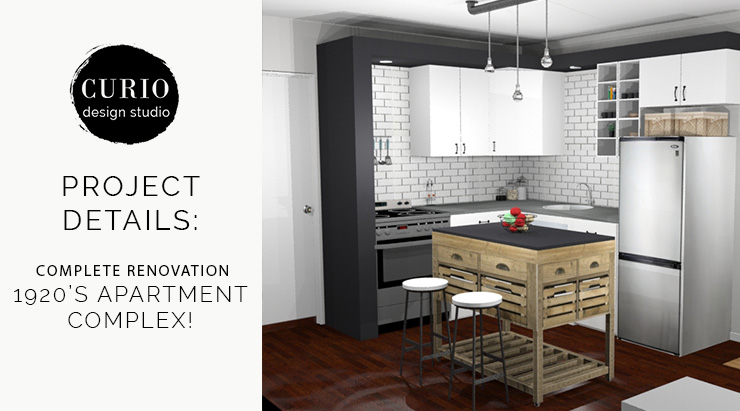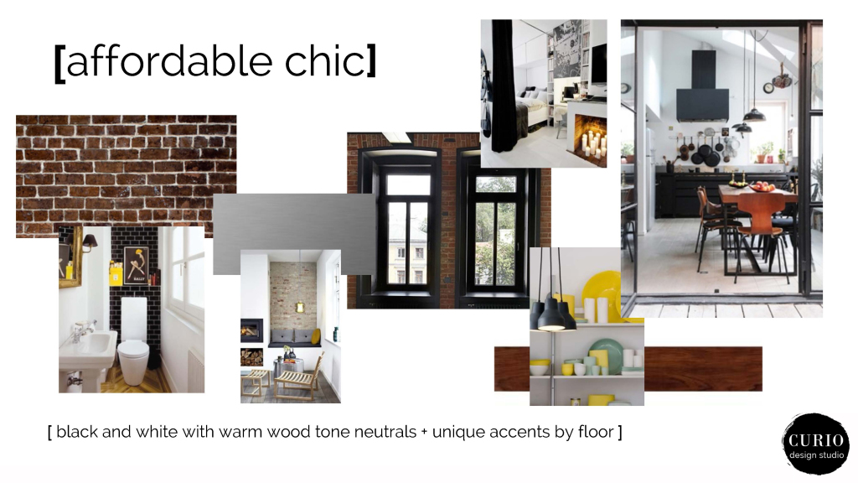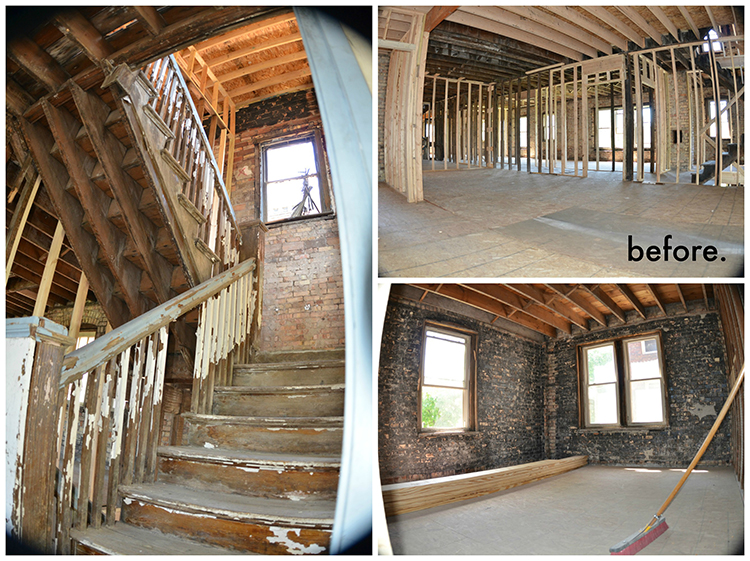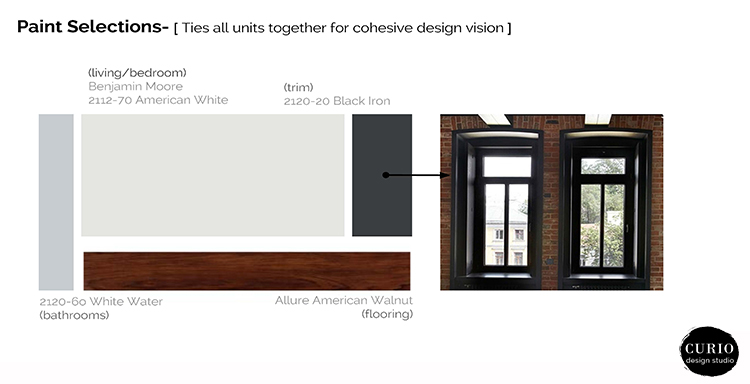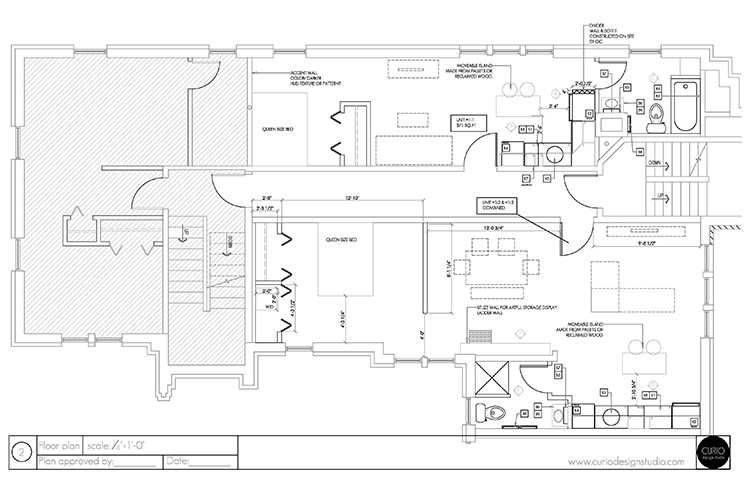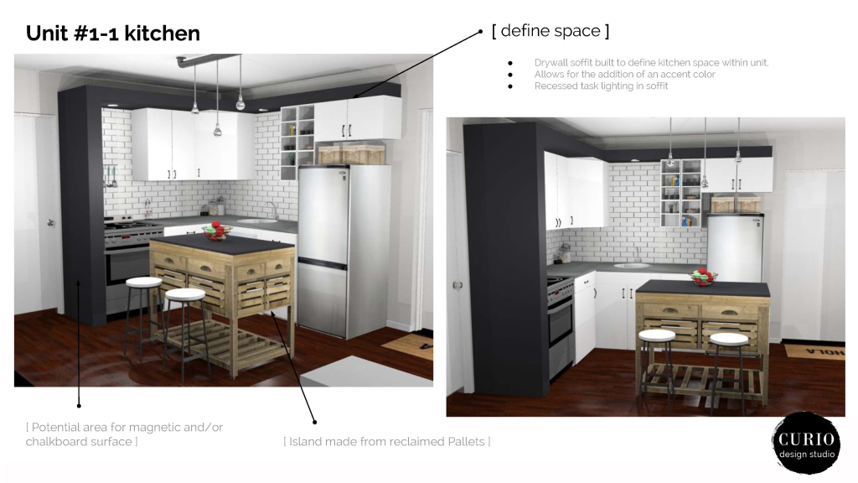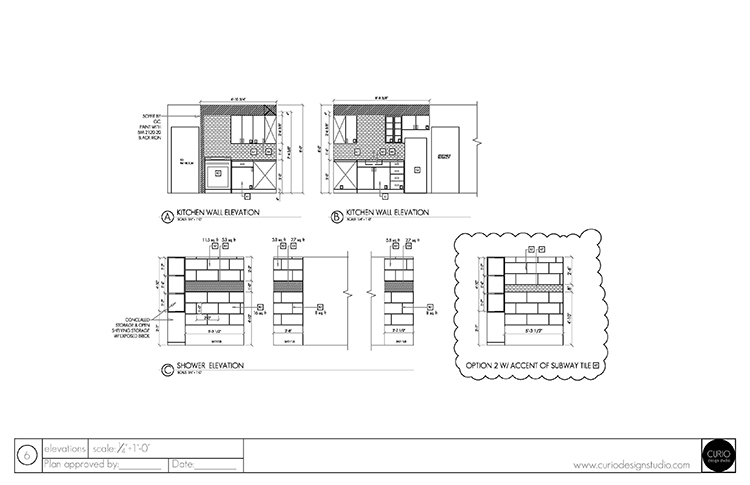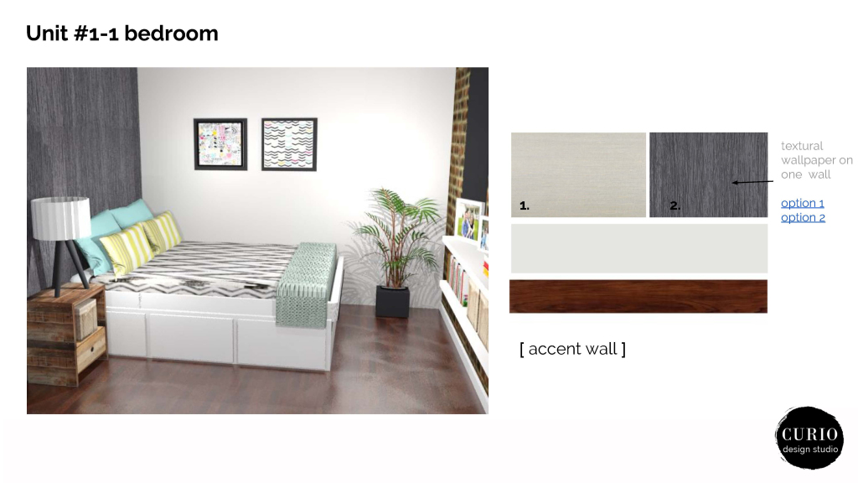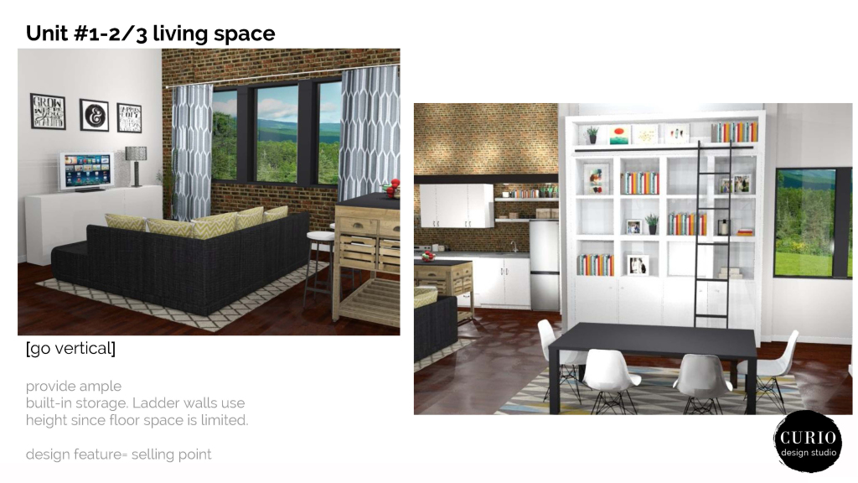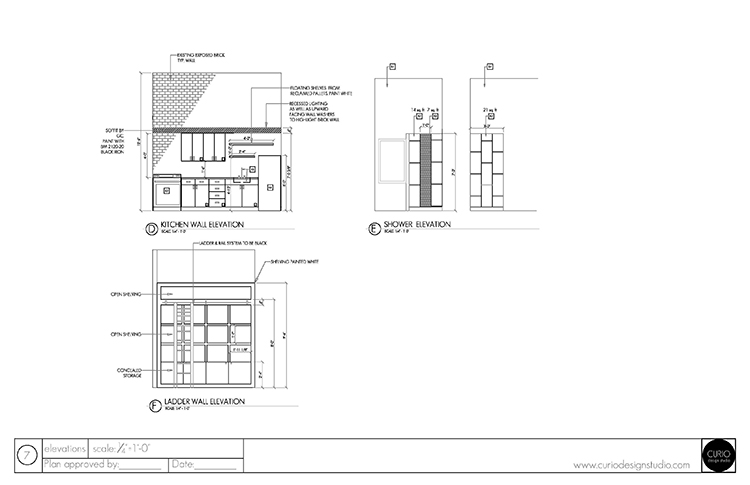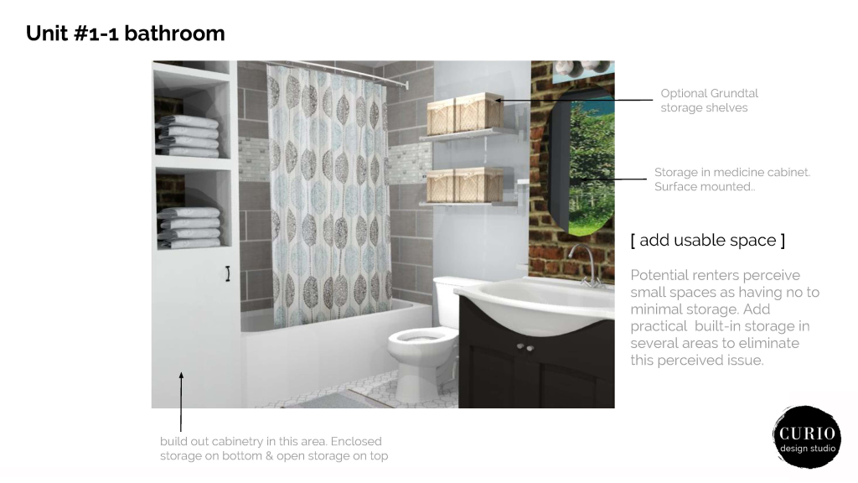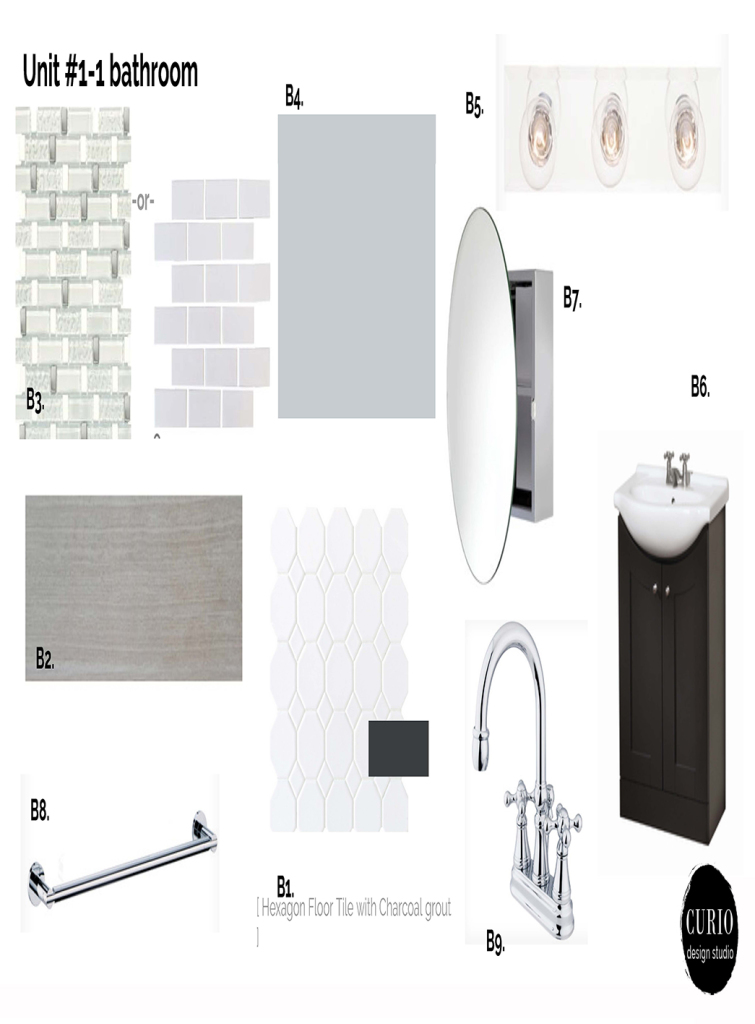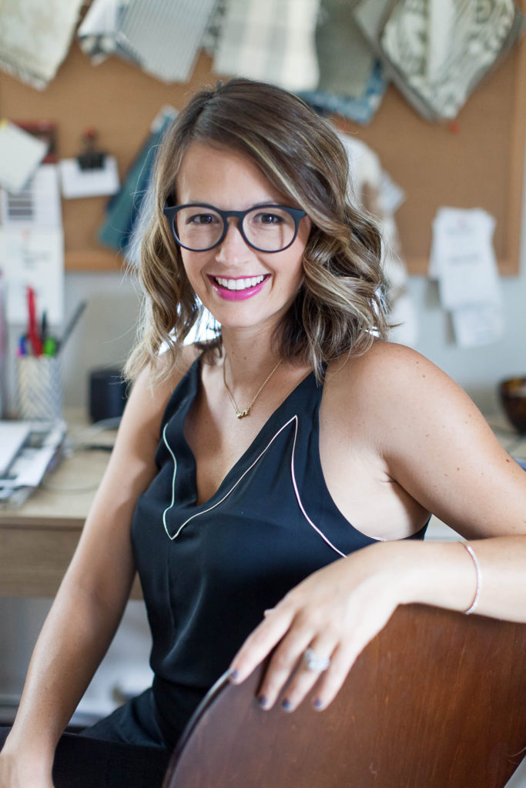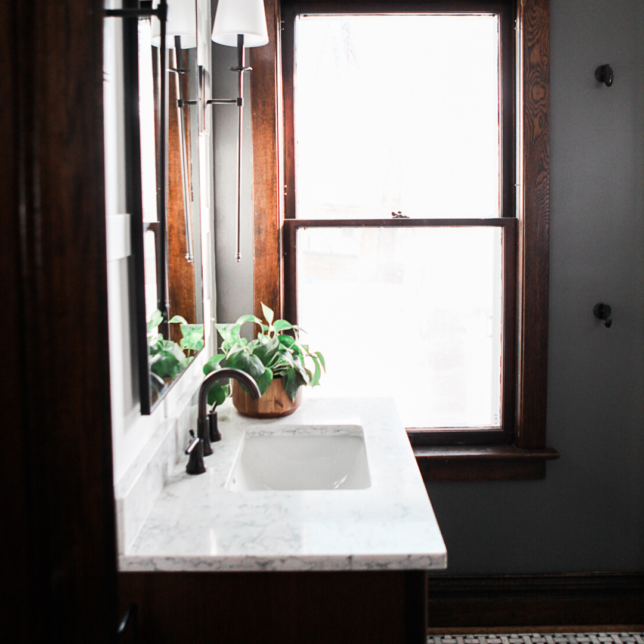After speaking with the guys I had a pretty clear idea of the tenant I was designing for and the look they were going for. The apartment building is located in a College town so it needed to feel young, fresh and functional. It also need to be practical–college kids can’t afford to rent a luxury apartment therefore the budget for the materials and fixtures had to be reigned in. I started out by creating a general mood board for the project, capturing the feeling the units would have–warm wood tones, neutral finishes, and black and white accents.
As a starting point, the color scheme was kept neutral and consistent between all units. The trim is to be painted in a gloss black for an unexpected and modern twist!
These units were SMALL! Ranging from 400-600 square feet each unit had to include defined cooking, dining, sleeping and work space. Proper space planning was seriously crucial to make sure all of these needs were addressed and each space was functional!
Since the kitchen, living and dining areas were all contained in one open space division of space-both visual and physical- was needed. In the kitchen this was achieved by ribbon soffits and in the sleeping area it was achieved by using an textural accent wallpaper.
In the units on the two upper floors there were extremely high ceilings. This extra space was utilized by incorporating vertical storage solutions–which can be accessed by a ladder and rail system (available at home depot in standard lengths! )
Material in the selection was guided by budget and durability. A white hexagon floor tile was specified to give a nod to the original design era of the building. The large scale shower tiles, glass mosaic and modern shower hardware give a modern balance to the existing brick and vintage-style floor tile.
This was a HUGE project and a testament to the fact the e-design is applicable to projects of all scopes and sizes. I can’t wait to get updates from the client as they execute my design.
Feeling a little overwhelmed with your large scale development project? We can help! We work locally with clients in Marquette, MI and virtually with clients around the world!
