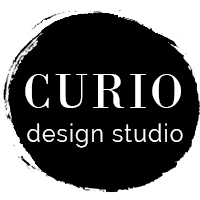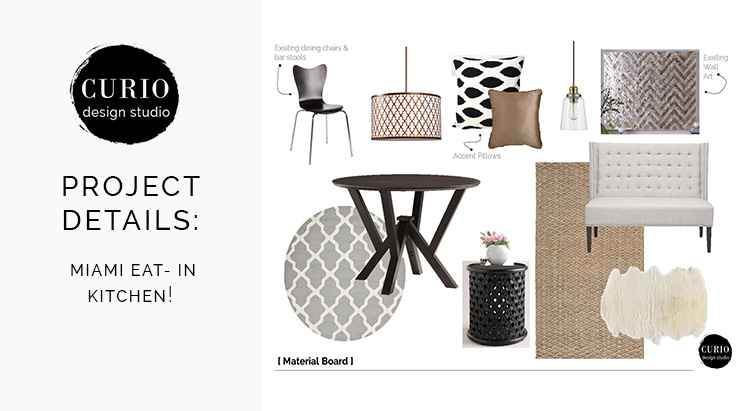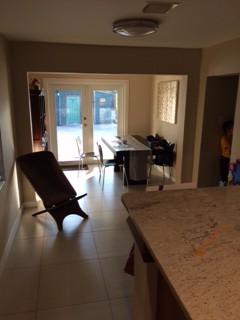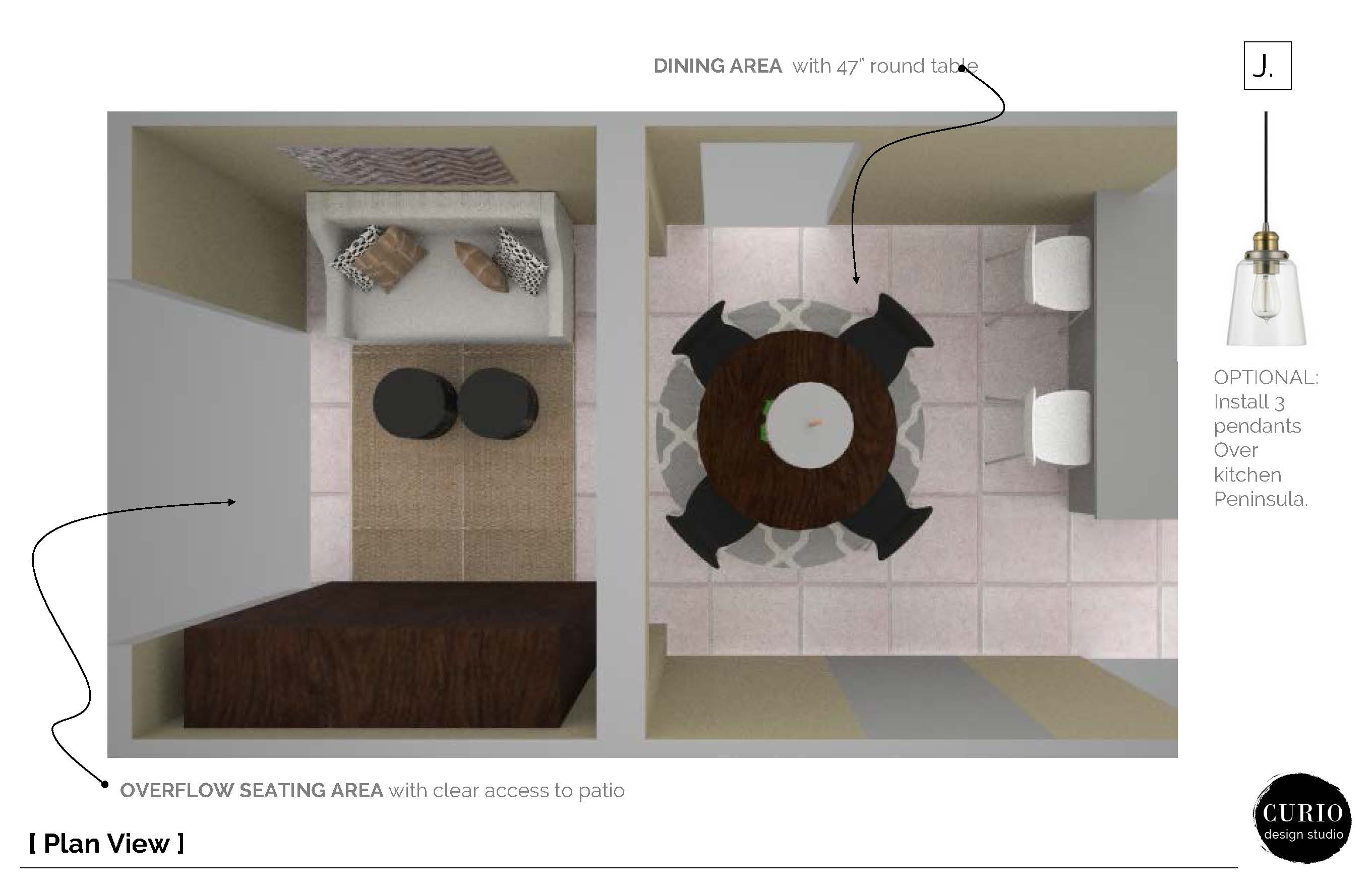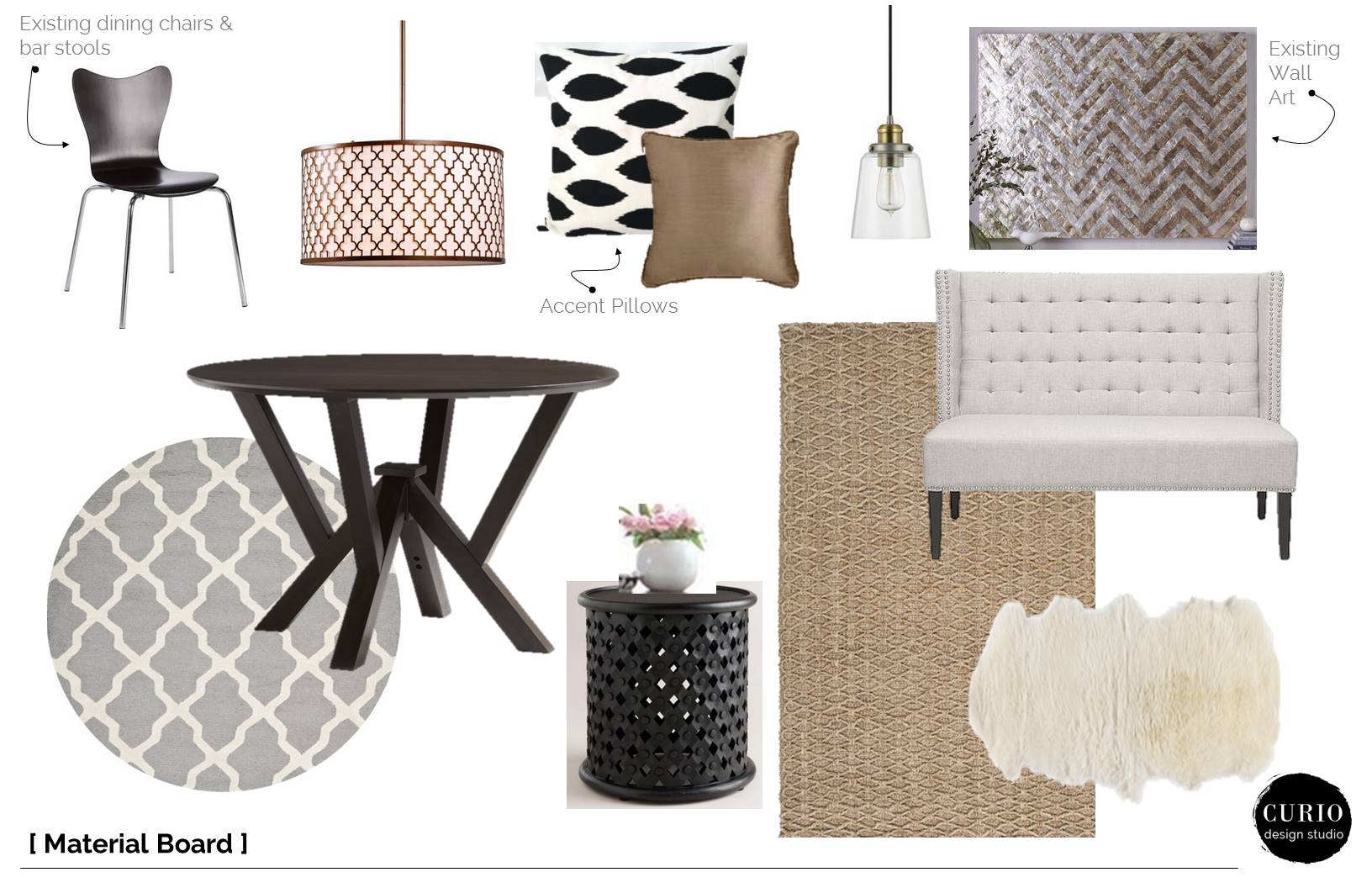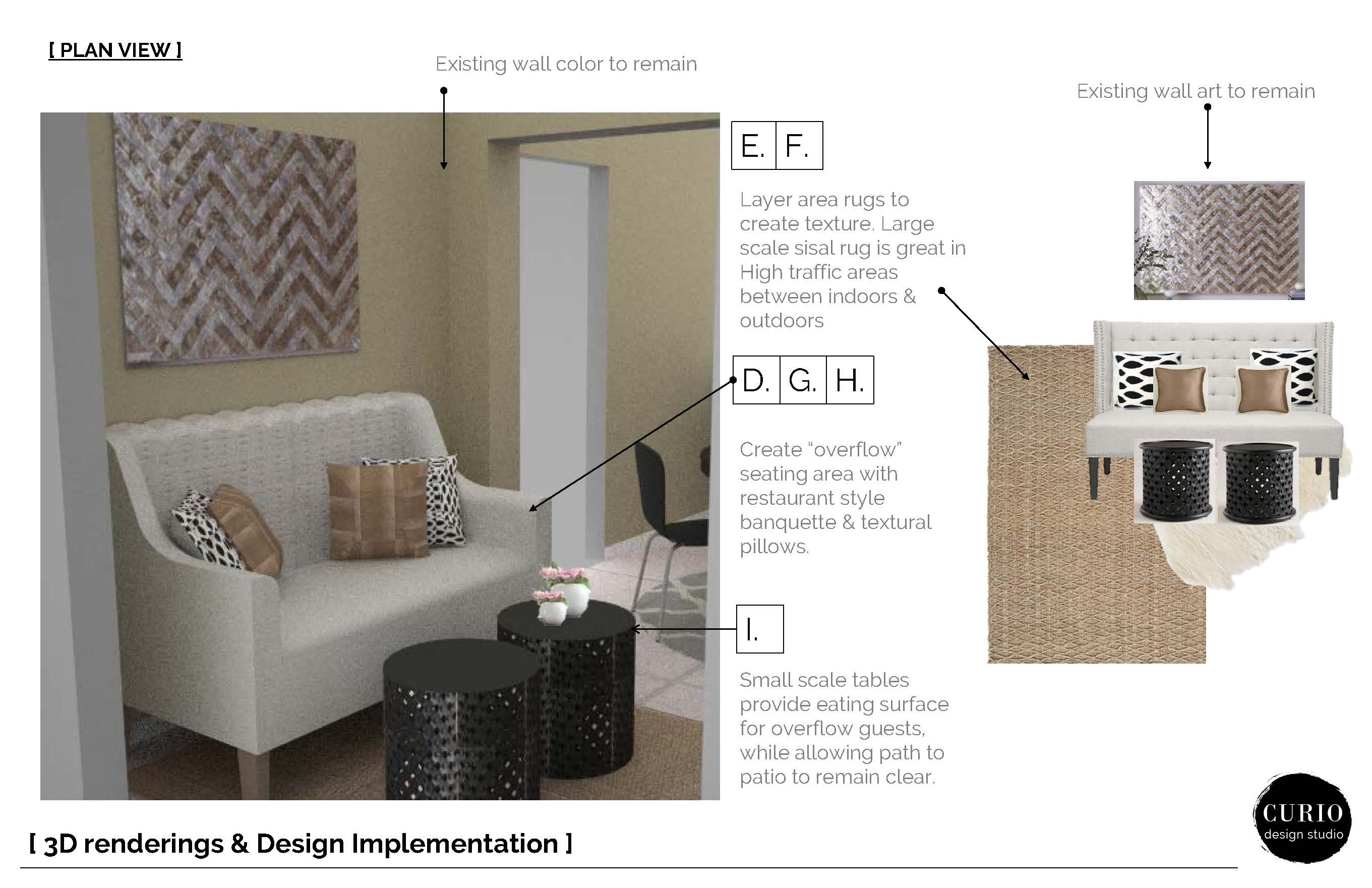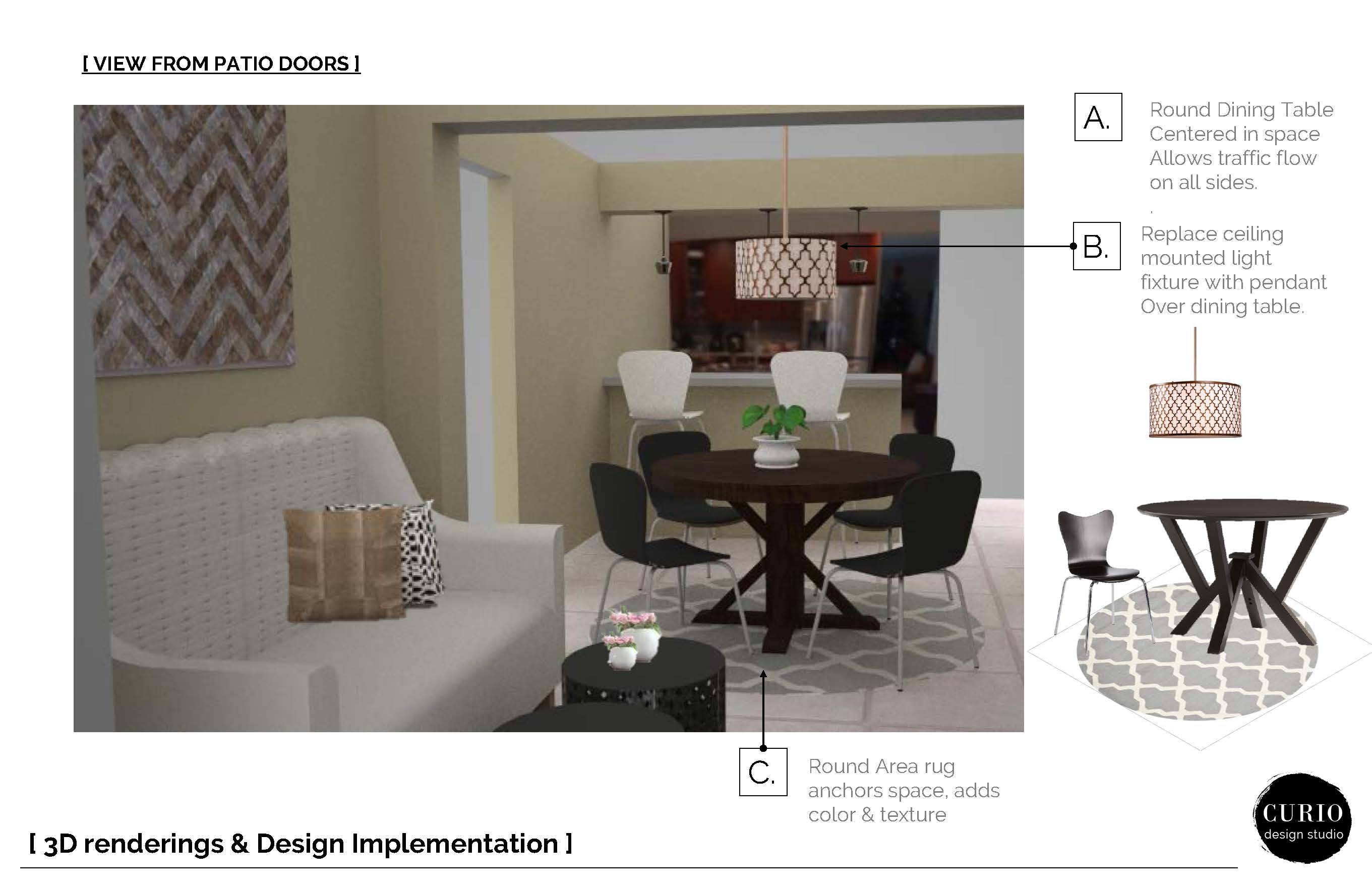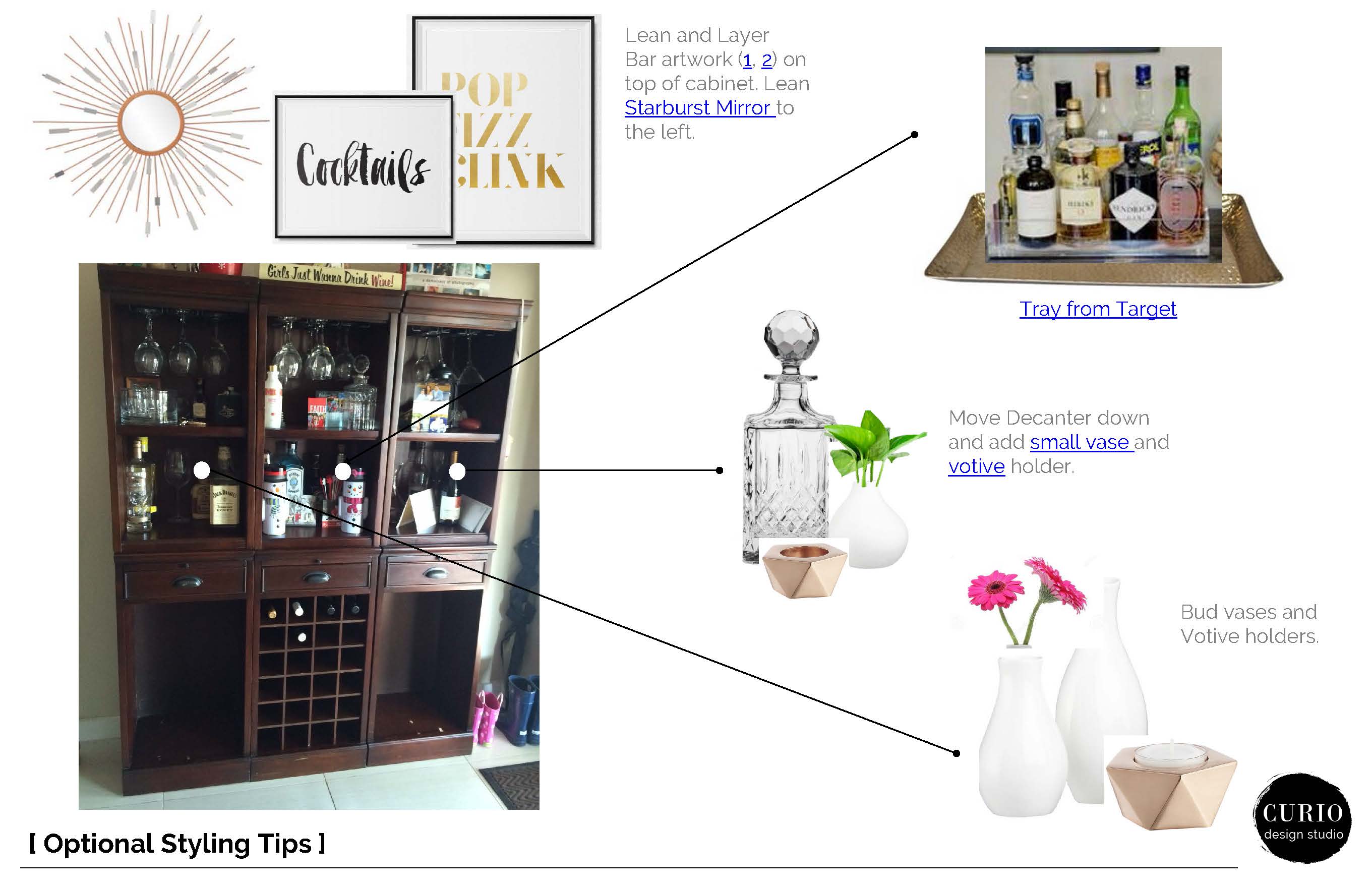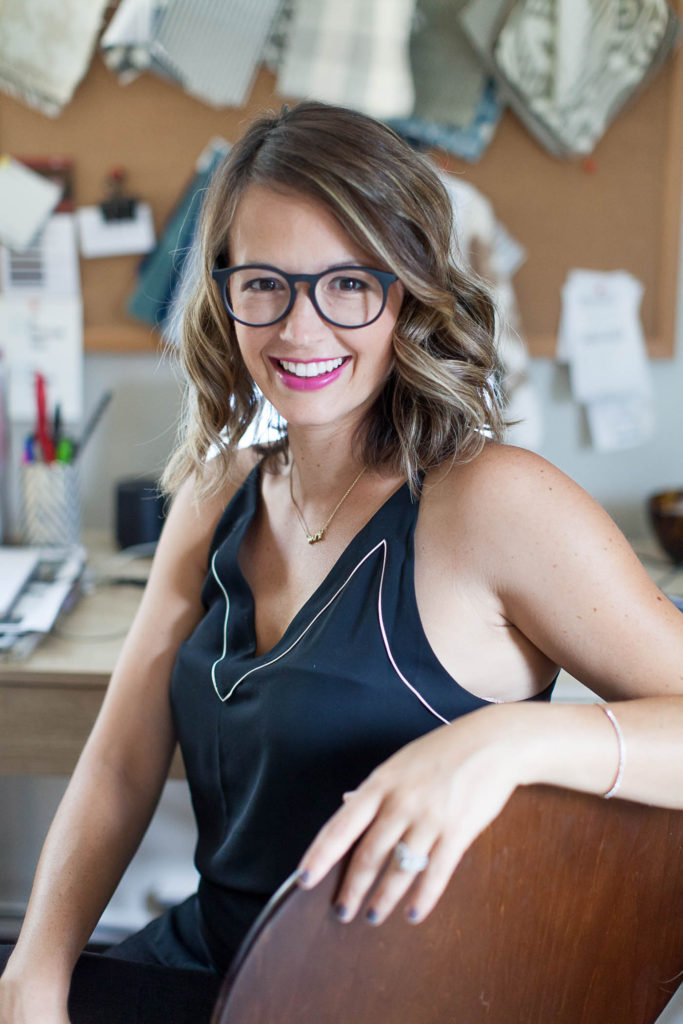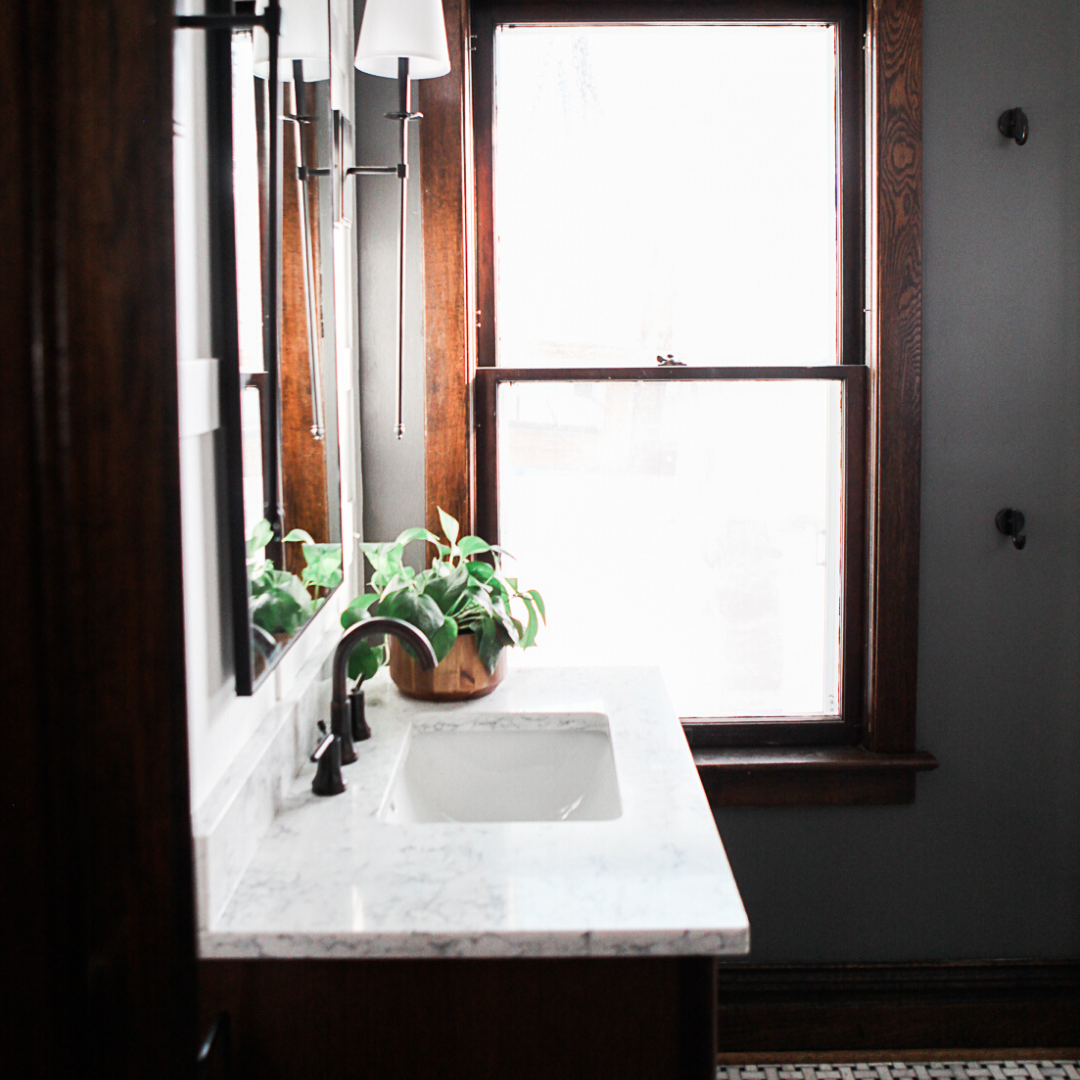Let me just start by saying this, whenever I work on new construction projects there always seems to be issues with layout. It’s like the houses are built without considering how the space will be used or what kind of furniture needs to be in the space. **(HEY BUILDERS–BRING ON INTERIOR DESIGNERS TO YOUR TEAM!) **
This Miami eat-in kitchen and dining area was no different. The client was completely stumped with what to do with the space that was supposed to be used for dining. The room was tight and to make things even trickier the doors to the patio were in this space, and as you can imagine, this Miami family uses those doors A LOT. It was nearly impossible to get a dining table in designated “dining space” while still having proper traffic flow to the doors.
The design solution here was to bring the dining area closer to the kitchen, using a round table that allows traffic to move easily on all sides. The area near the patio doors is what I described to my client as the “overflow” area.
For the overflow area we used an amazing upholstered bench from Sears (yes, I said Sears!) and a few little round tables to create a lounge area that can be used for additional dining space if they have over a few extra guests. The best part about this set up is that it allows traffic to move in and out of the patio without any obstruction!
The new round dining table was anchored by modern drum shade pendant, circular area rug and finished off by reusing the clients West Elm bentwood chairs.
Across from the banquette there is an existing large wine and storage cabinet. To help the client pull together the final details some simple styling tips were provided for the cabinet. I suggested to add a few simple prints above the cabinet leaned against the wall, to add a fun element and establish this “overflow area” as the lounge. A couple small touches: a brass tray, candle holders and a set of vases polish of the space and make it feel sophisticated and purposeful.
Overall the updates to the layout and the warm neutral colors and modern elements really transformed this space all for $1800 bucks! You really can’t beat that!
Have a tricky room in your home that you just don’t know what to do with? Let us help! We work locally with clients in Marquette, MI and virtually with clients around the world!
