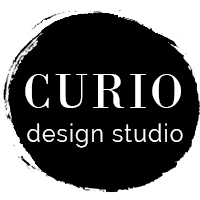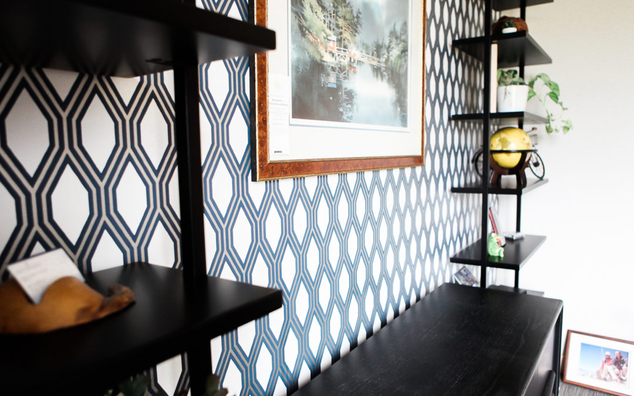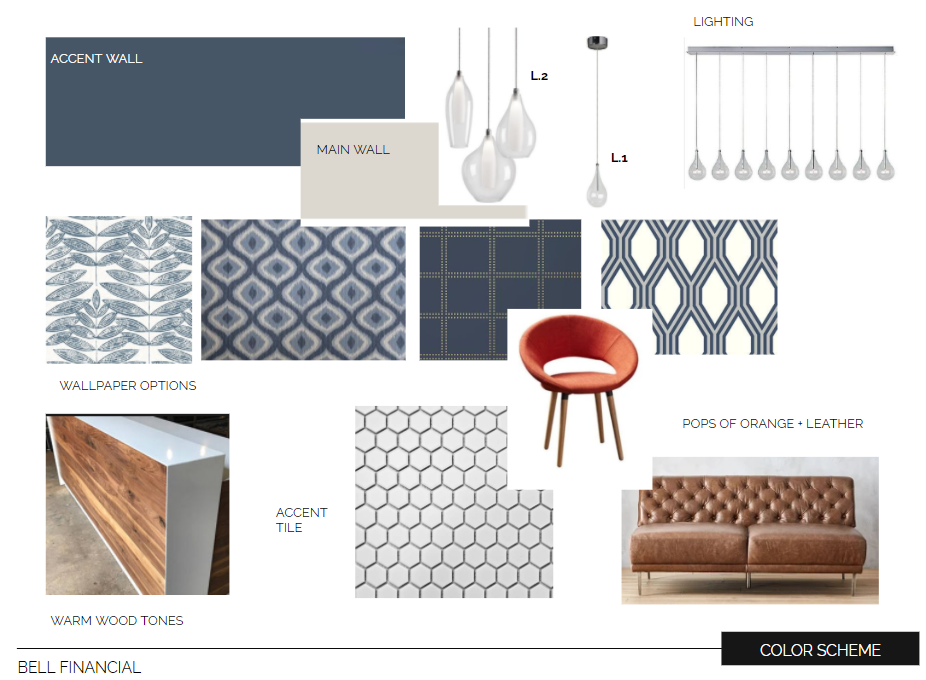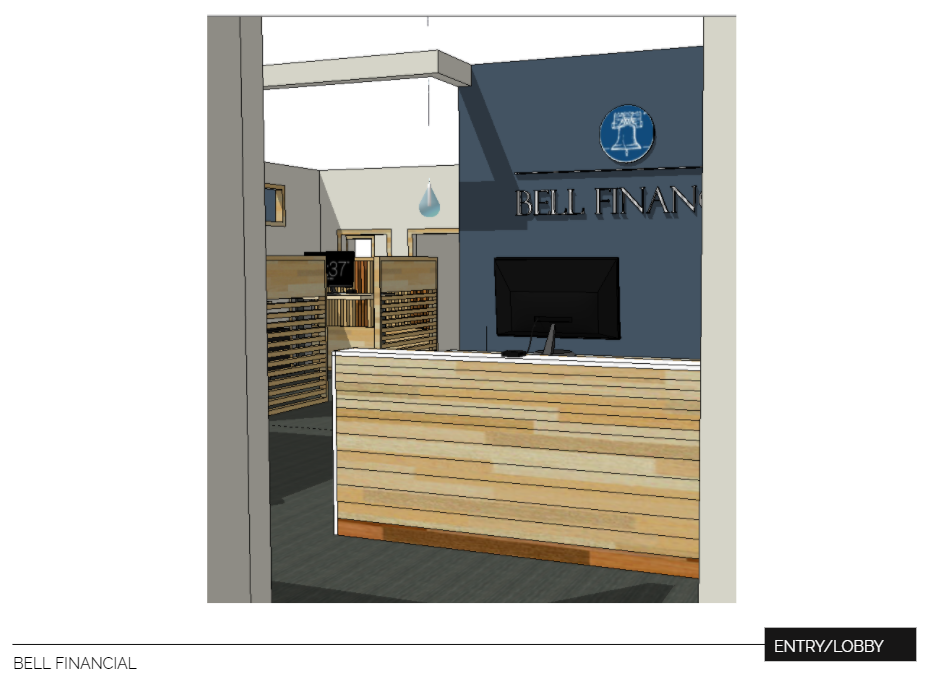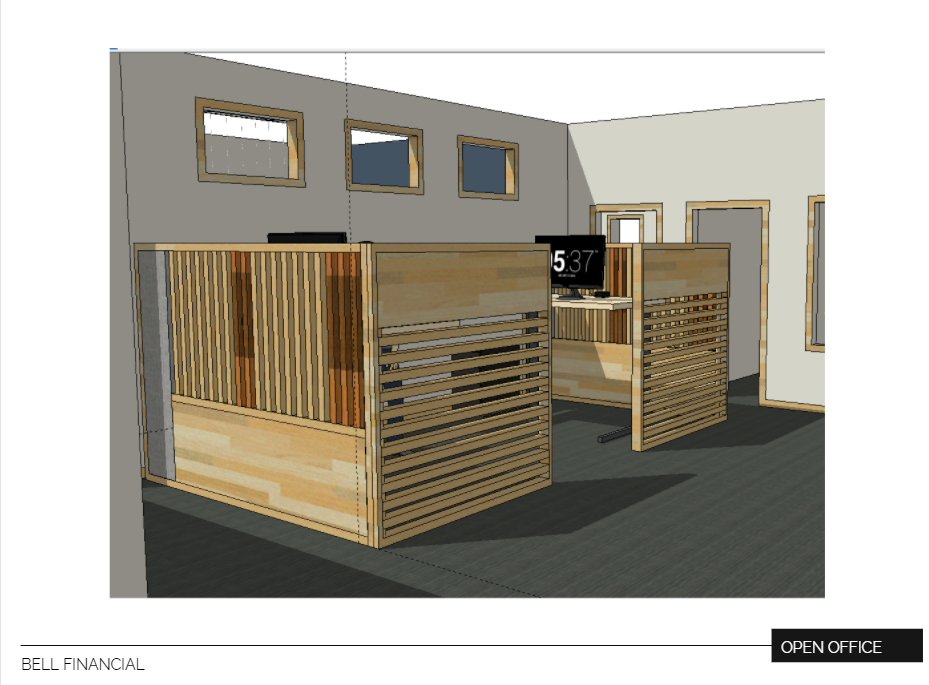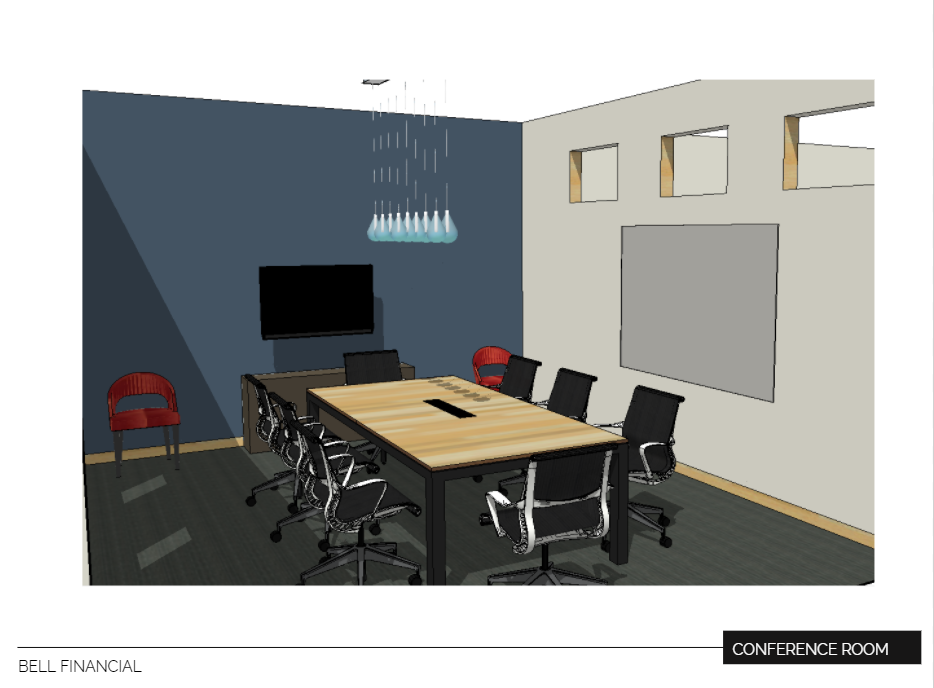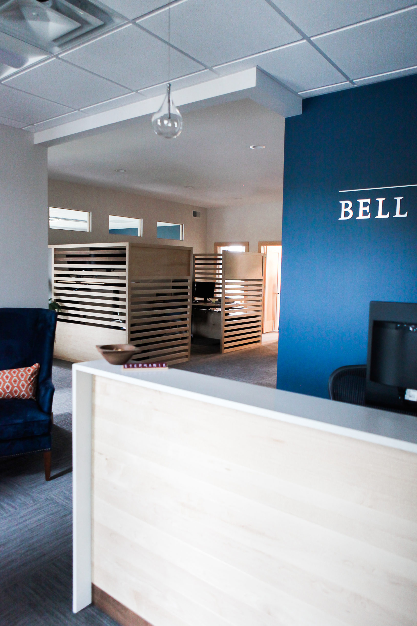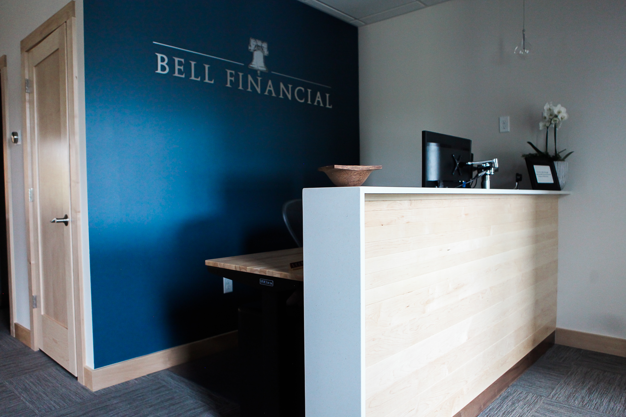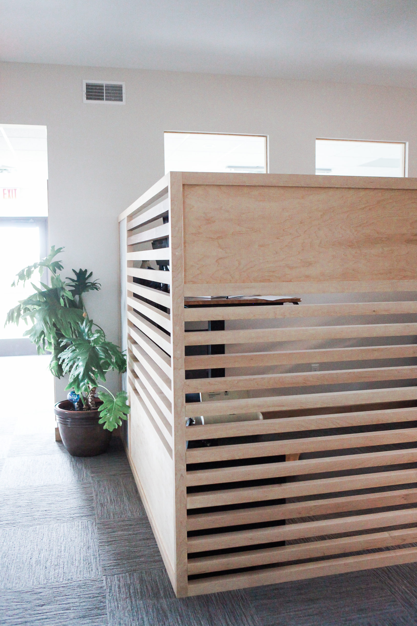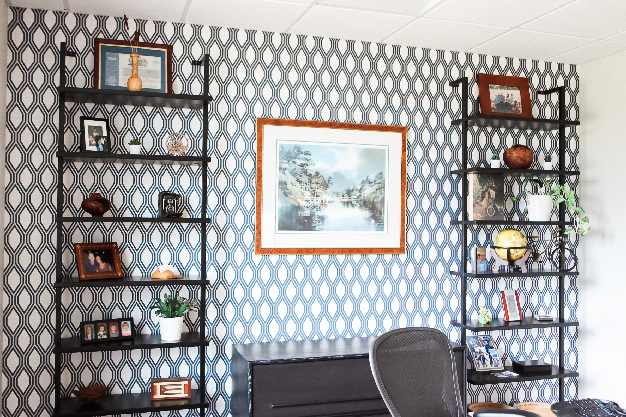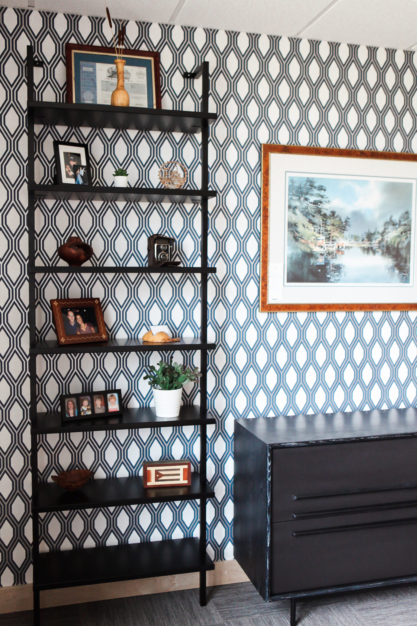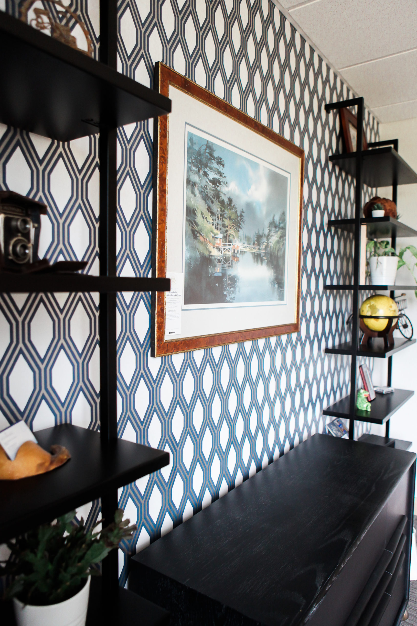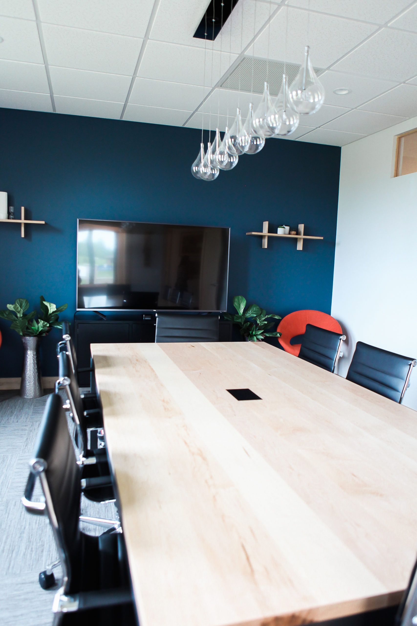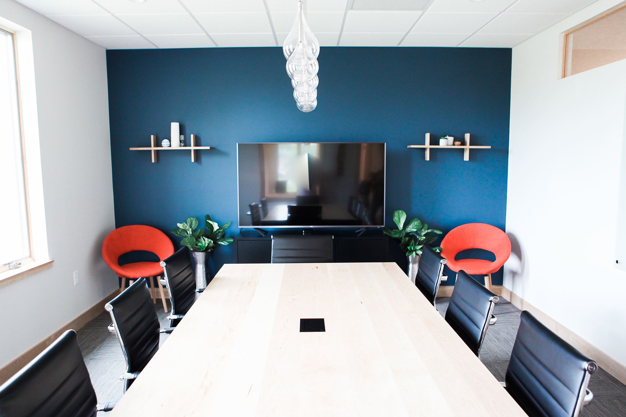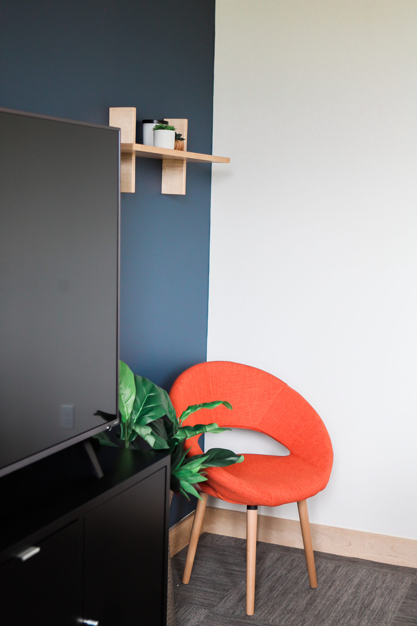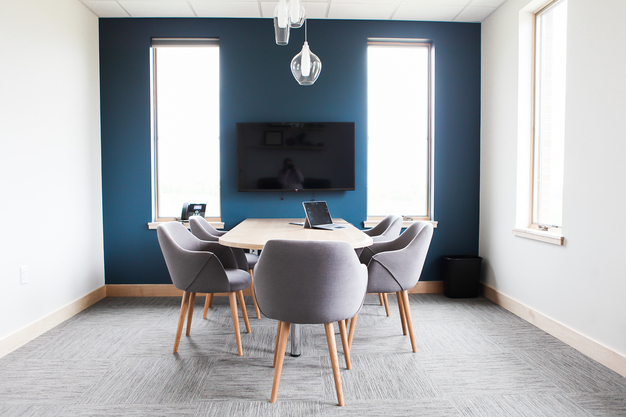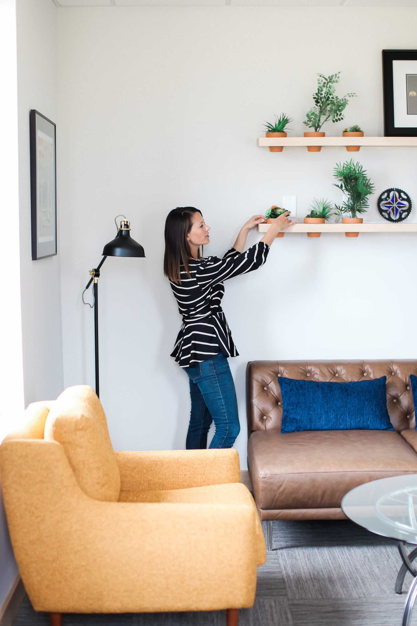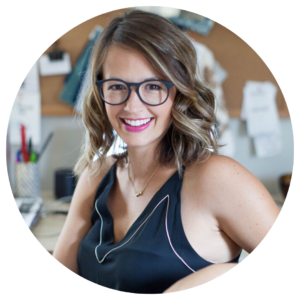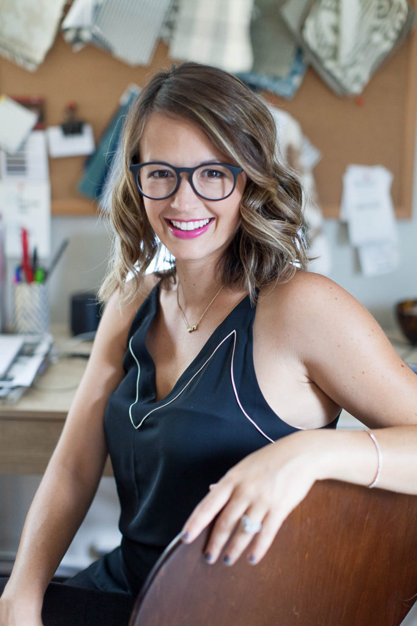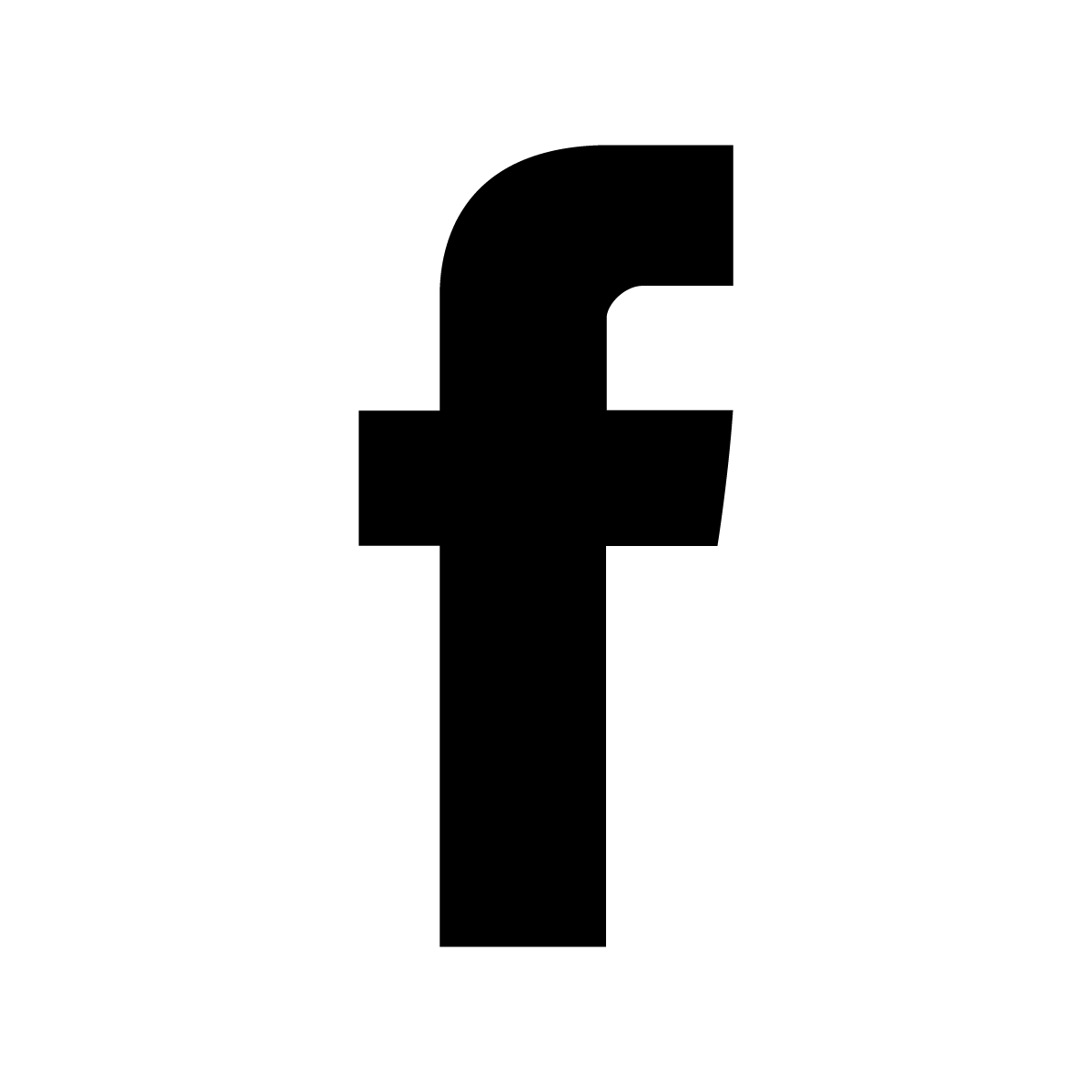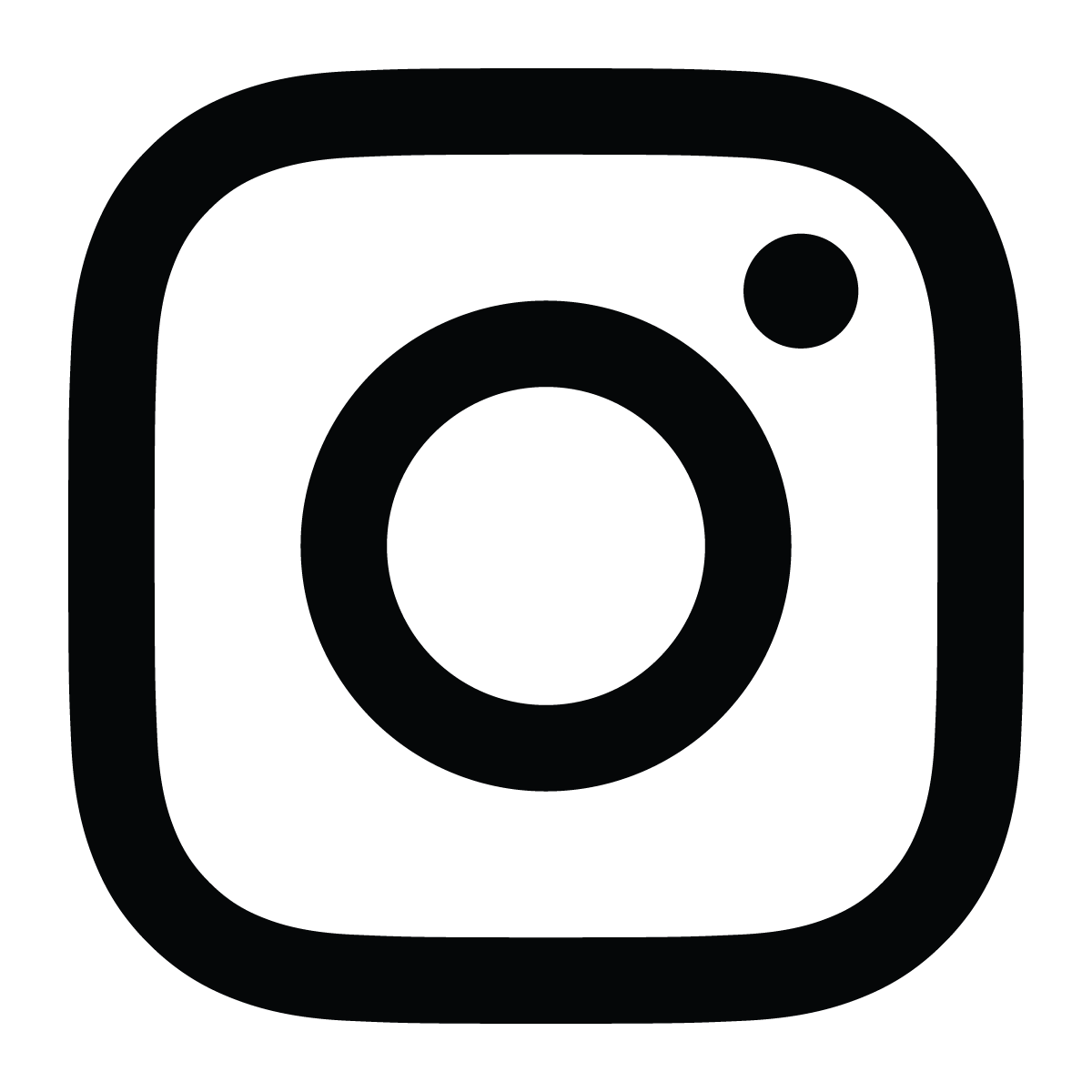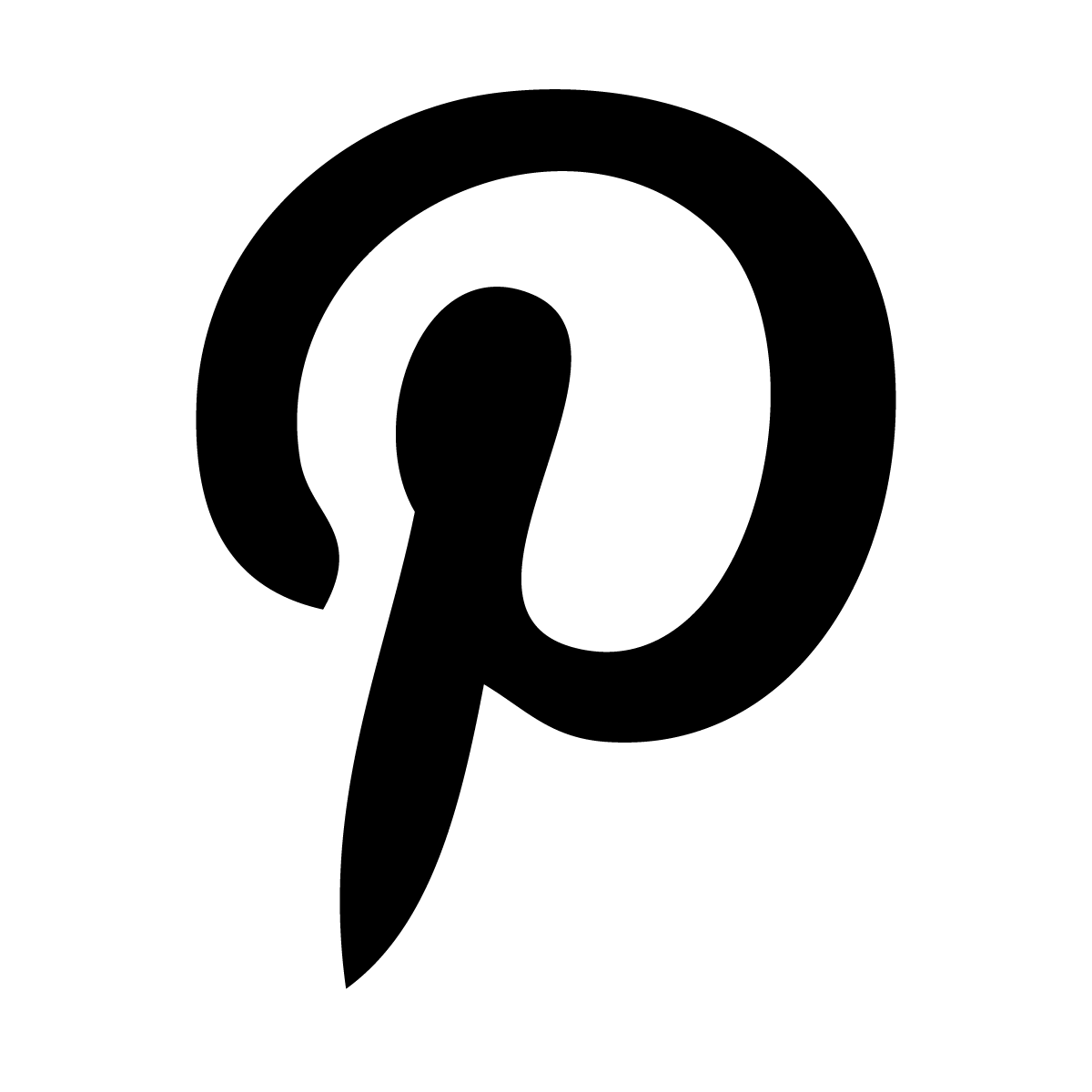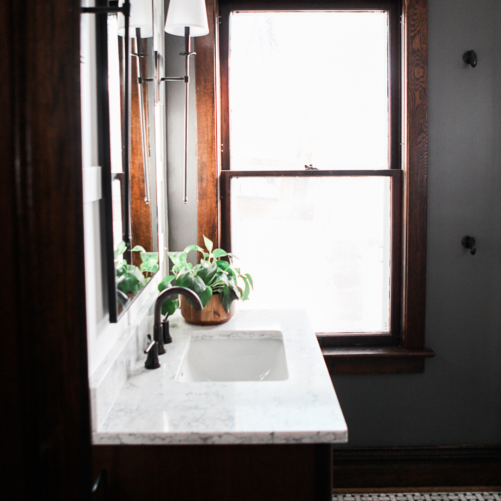Working on commercial spaces is one of our favorite kind of projects. We have to flex a different creative muscle and consider factors like durability, ease of maintenance and accessibility– factors that aren’t as heavily weighed in residential design. One of my favorite parts of commercial design is taking a brand and translating it (literally and figuratively) into the built environment.
We started out by doing a Quick Expert Advice Session with them and ran through so many different ideas and branding strategies. At the end the session the client looked at me and said ” I know we are going to need to hire you for more than this” and BOOM we moved into a full design plan for this new construction space.
THE DESIGN PLAN | OVERALL PROJECT GOALS
- Carve out semi-private workstations in the central open-office area. They needed to look cool and not like standard cubicles since everyone coming in and out of the office would see them.
- Bring in some pops of color that represent the brand and the fun personality of the client.
- Upgrade some fixtures and design elements to add wow factor to the space.
- Create some kick ass conferencing and small meeting areas for internal and client meetings.
PROJECT REVEAL: BELL FINANCIAL
This is another one of those dream projects where the plan translated almost exactly into the final project reveal.
Goal: Carve out semi-private workstations in the central open-office area. They needed to look cool and not like standard cubicles since everyone coming in and out of the office would see them.
Solution:Custom built slat cubicles from solid maple and walnut, complete with a tackable gray wool panel and adjustable sit to stand desks. Ryan from Curio Custom absolutely killed it on all these wood elements to really bring this vision to life!
Goal: Upgrade some fixtures and design elements to add wow factor to the space.
Solution: Navy wallpaper in a geometric pattern as an accent wall in executive office + other decorative glass fixtures at conference and lobby spaces.
Goal: Bring in some pops of color that represent the brand and the fun personality of the client.
Solution: Another dark navy wall in the conference room provides some contrast that is definitely on-brand.
Goal: Create some kick ass conferencing and small meeting areas for internal and client meetings.
Solution: A custom built bullet table that allows for the perfect semi-private meeting space.
Looking for help translating your business into a killer interior? Let us help! We work locally with clients in Marquette, MI and virtually with clients nationwide!
Sincerely,
Allison
MY SHORT BIO.
Founded in 2012 by Allison Harlow, Curio Design Studio focuses on creating distinctive interior environments for new construction, whole house renovations and kitchen + bath remodels for modern families and leading professionals.
