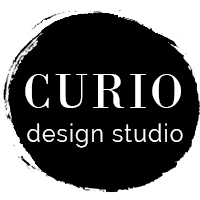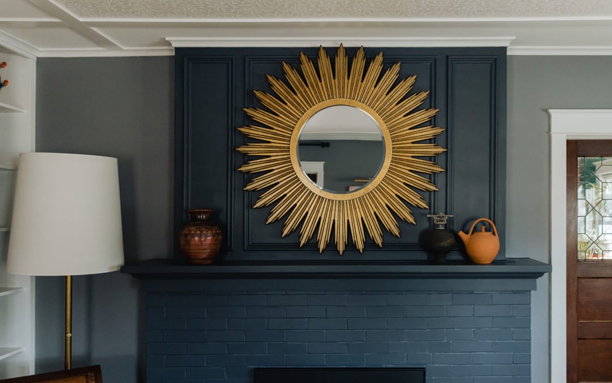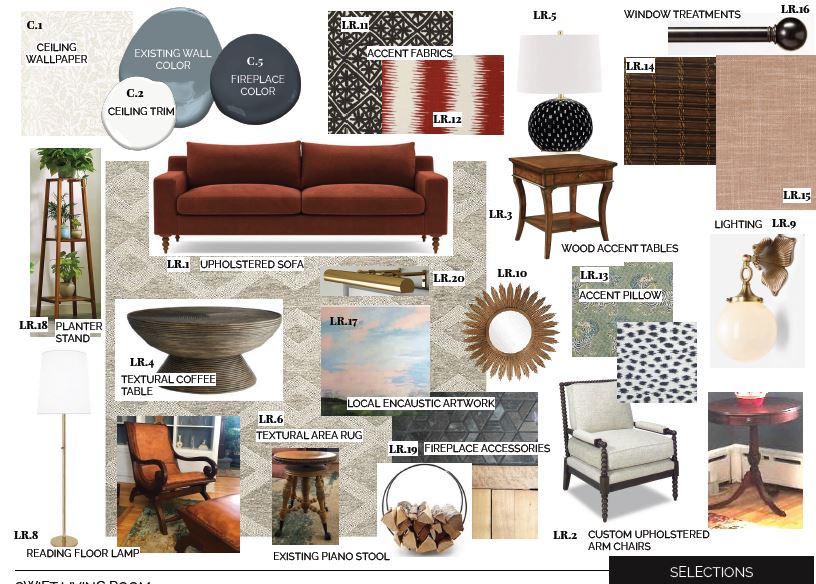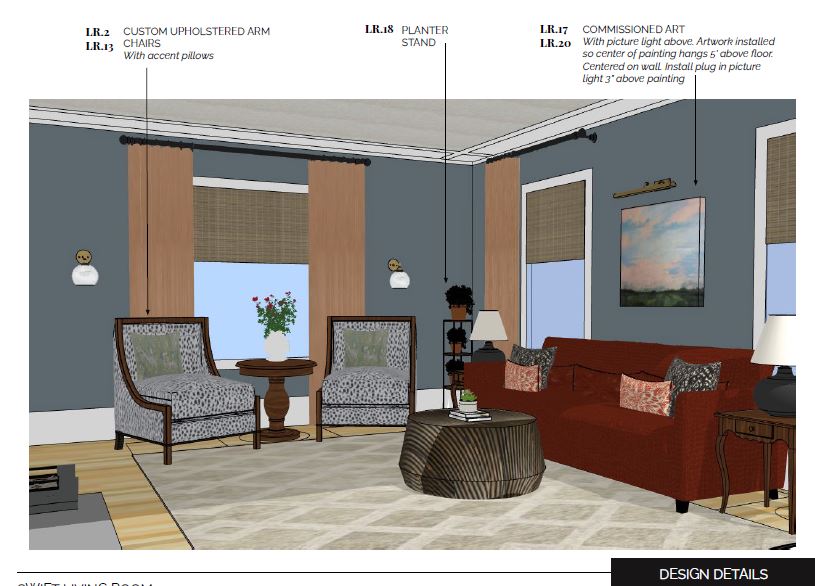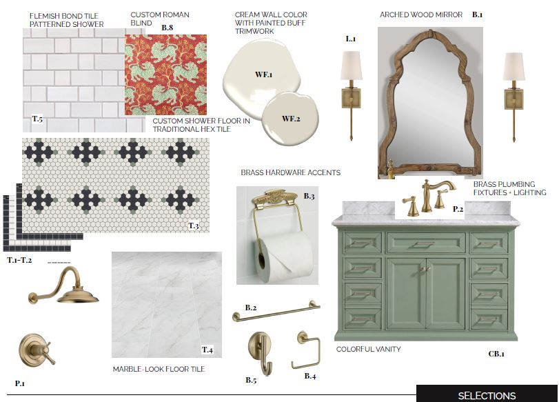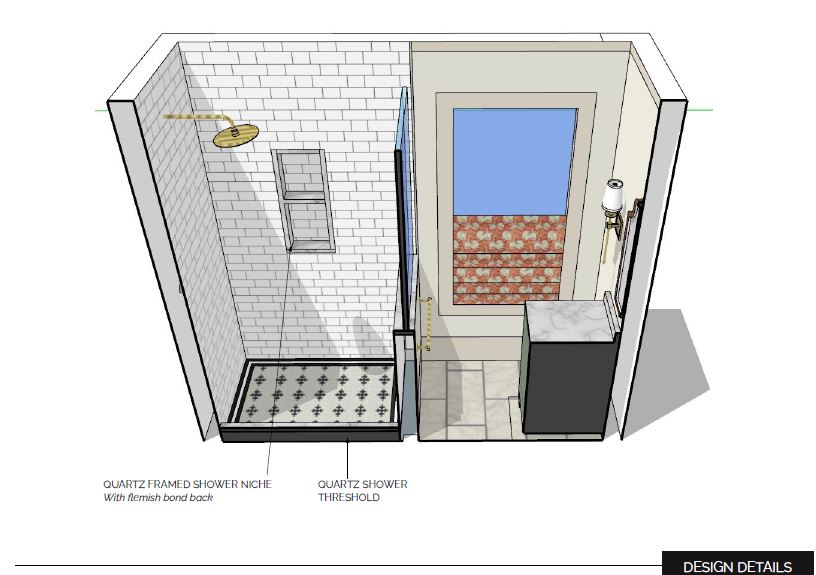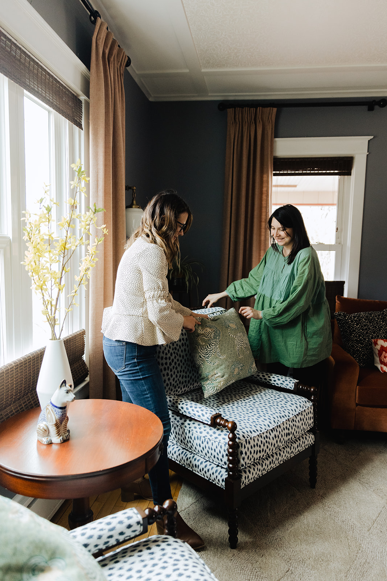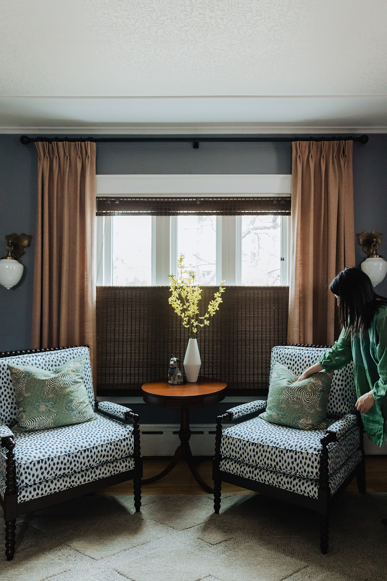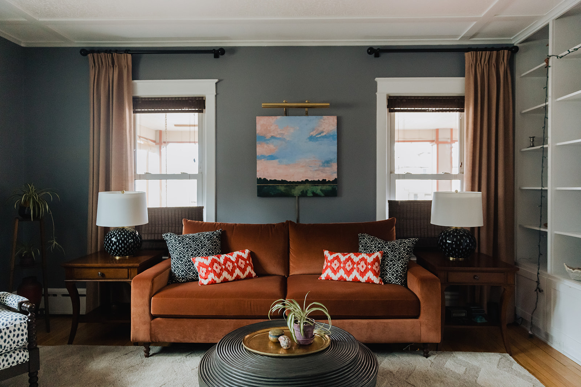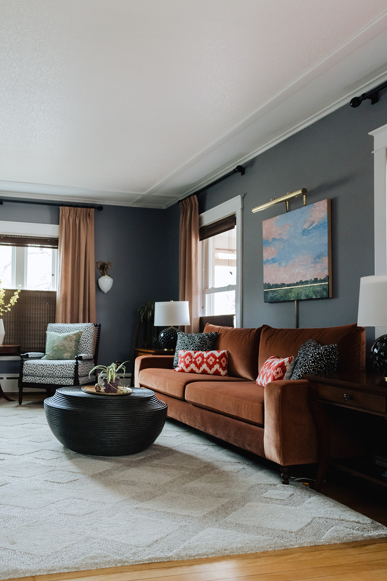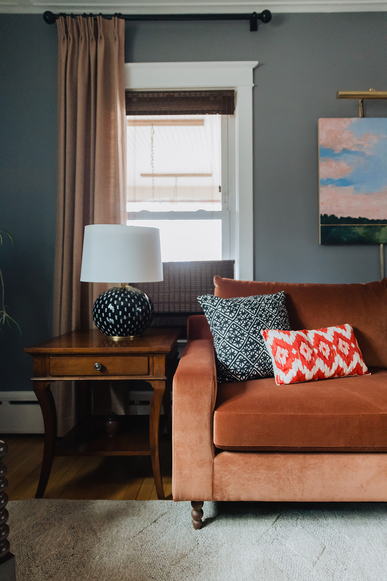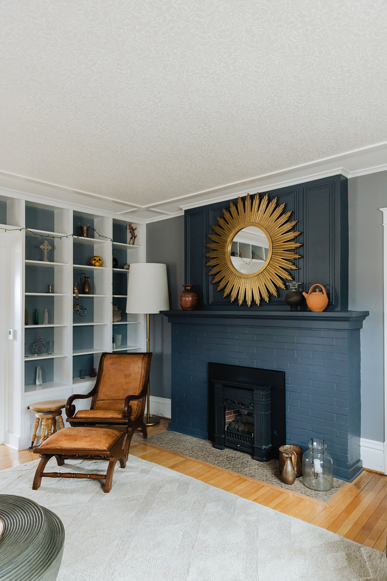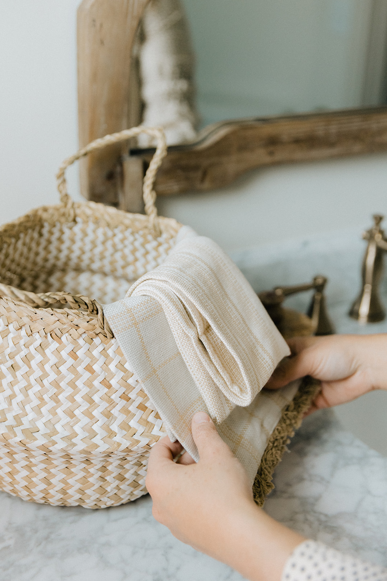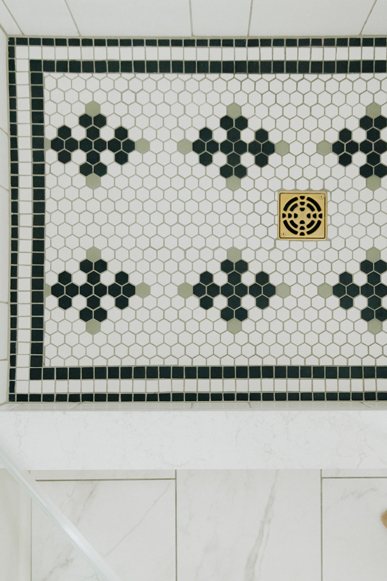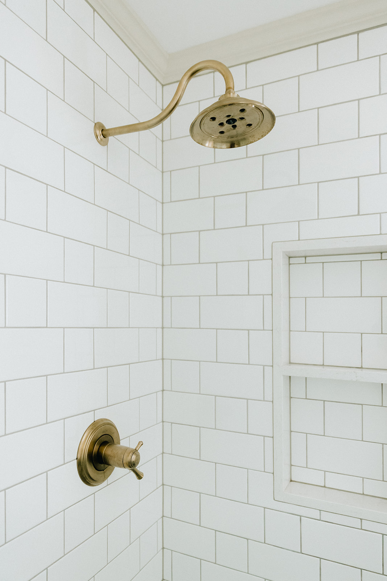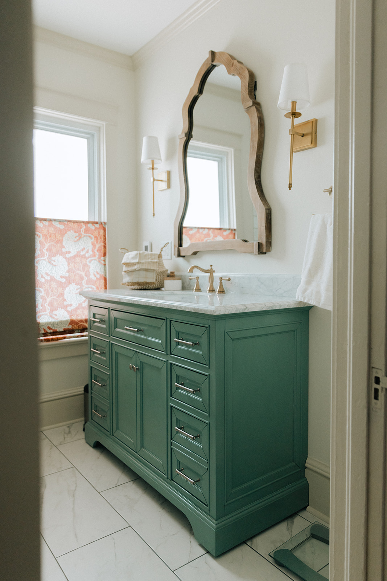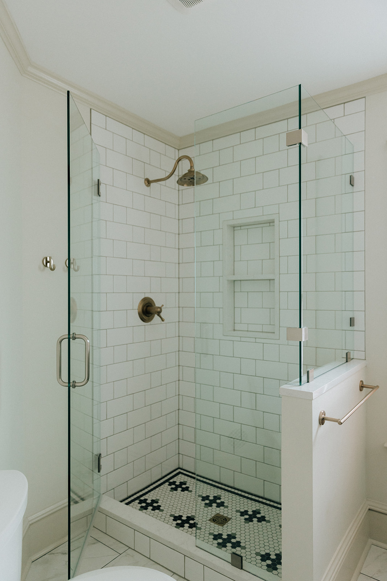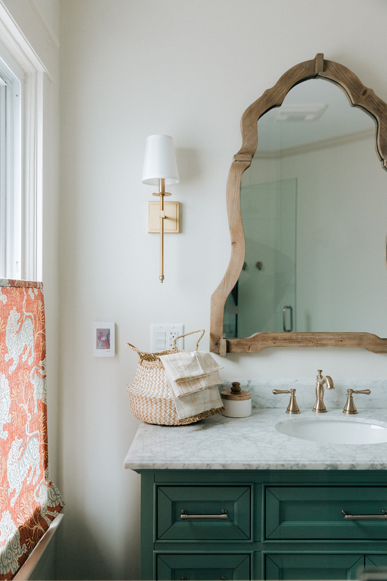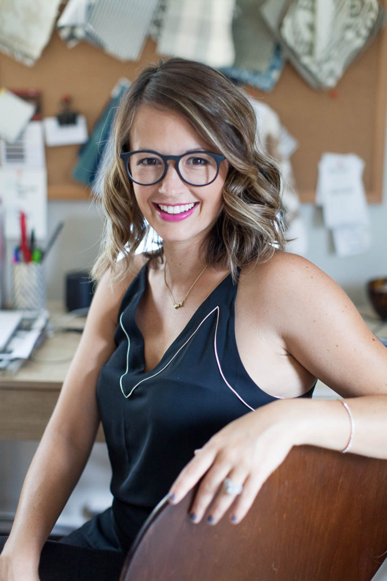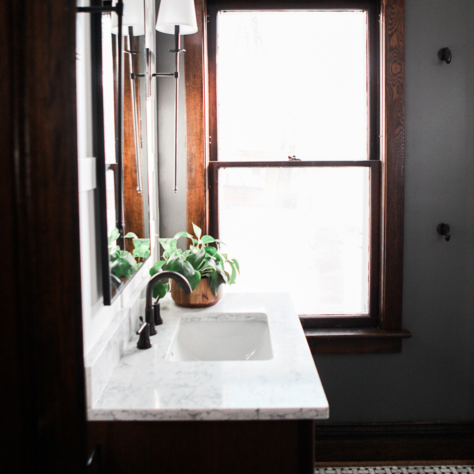THE BEFORE.
Project reveal time! This is one of our favorite colorful clients– you have seen their kitchen here! The before was lovely– but was missing a lot of the final details and interesting layers that this client craved.
The bathroom space was a bit less lovely. It felt really dark and cramped– and not to mention had an issue with ventilation & heat that needed to be remedied.
THE PLAN.
The living room plan was all about layers. Working with a few of their existing pieces and existing wall color we added textiles and furniture to elevate the space. New sofa and armchairs gave them a comfortable space for conversing, and window treatments and a wallpapered ceiling helped amplify the natural height of the space.
The bathroom included a few minor layout adjustments– flipping the door swing so it doesn’t eat up space in the bathroom, and swapping out the full height shower wall for a partial wall with glass. This allowed for more light in the shower as well as better air flow!
PROJECT REVEAL: BOLD HEWITT HOUSE
Check out how it all came together! All thank to the hard work of Curio Custom!
Interested in working with us on your Design + Build project? Let’s connect!
