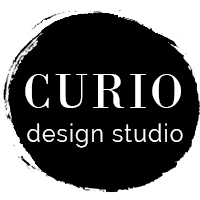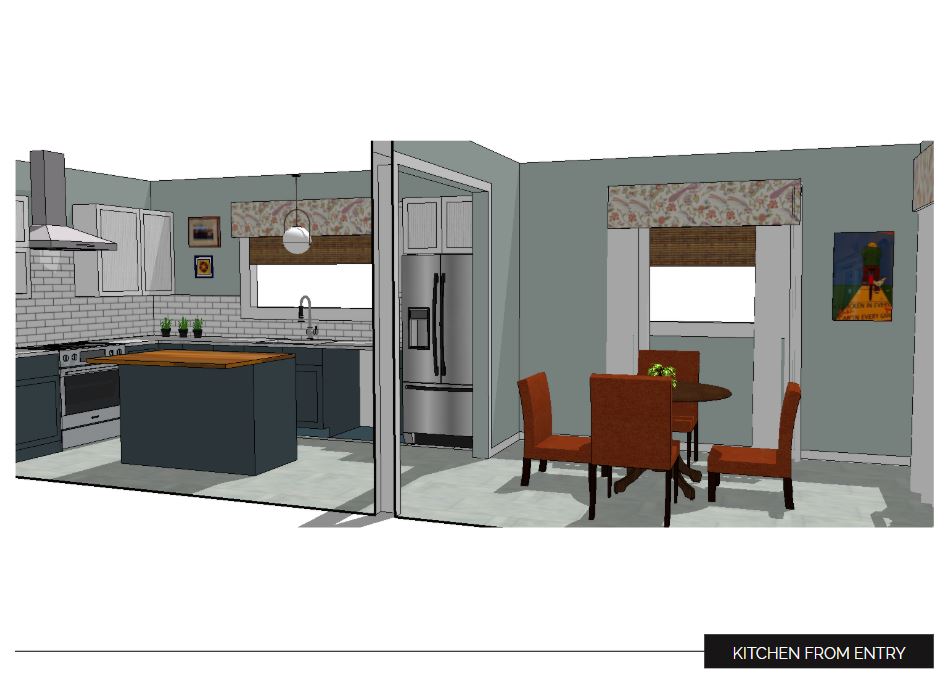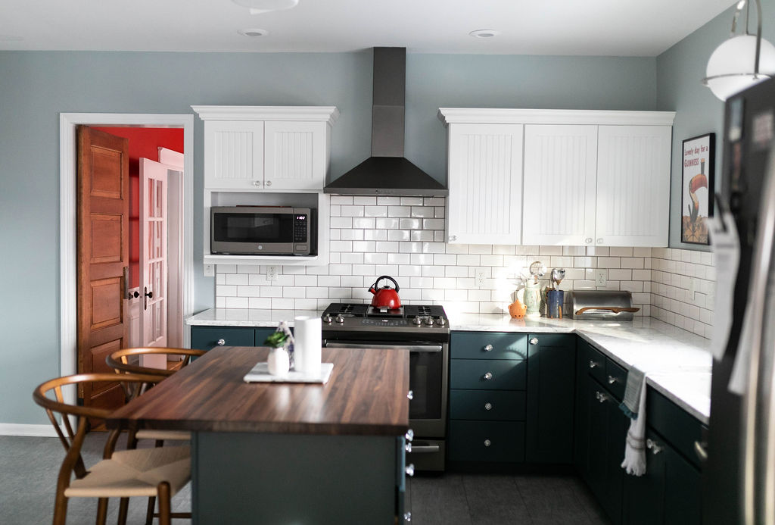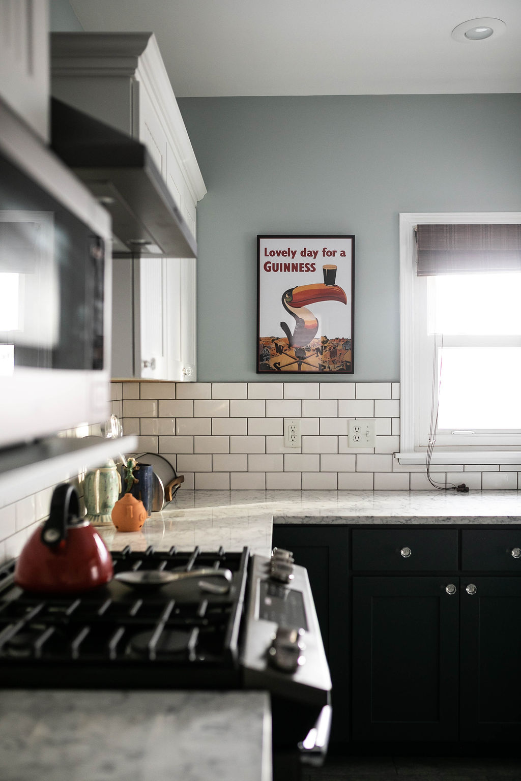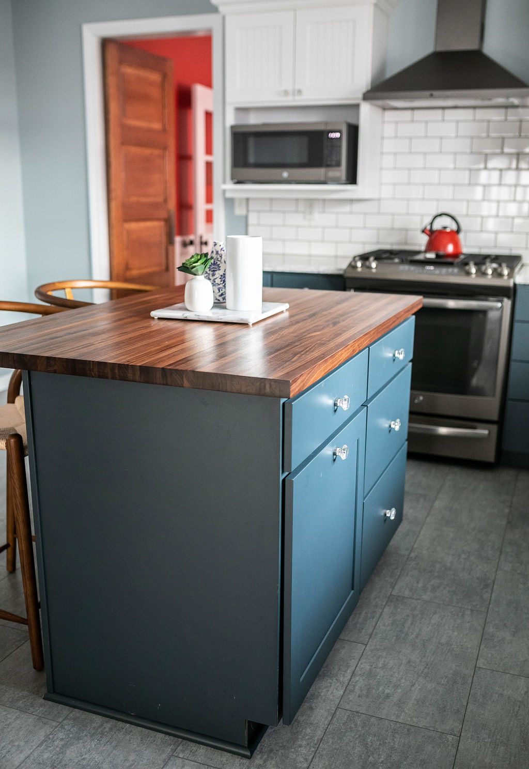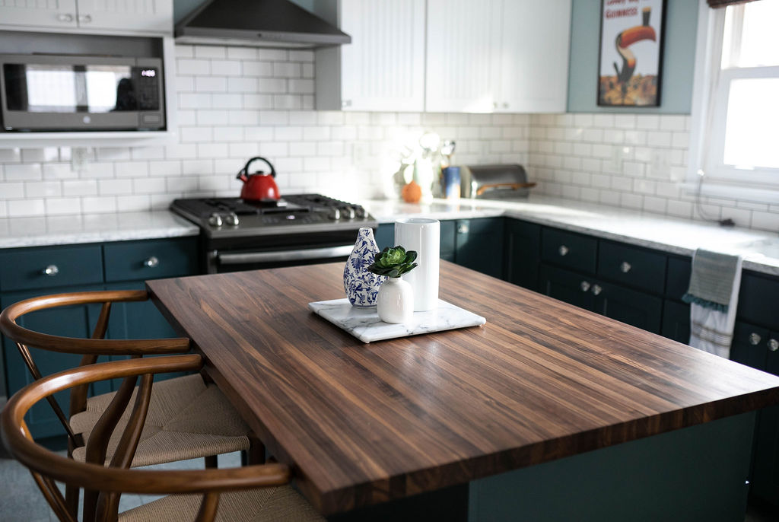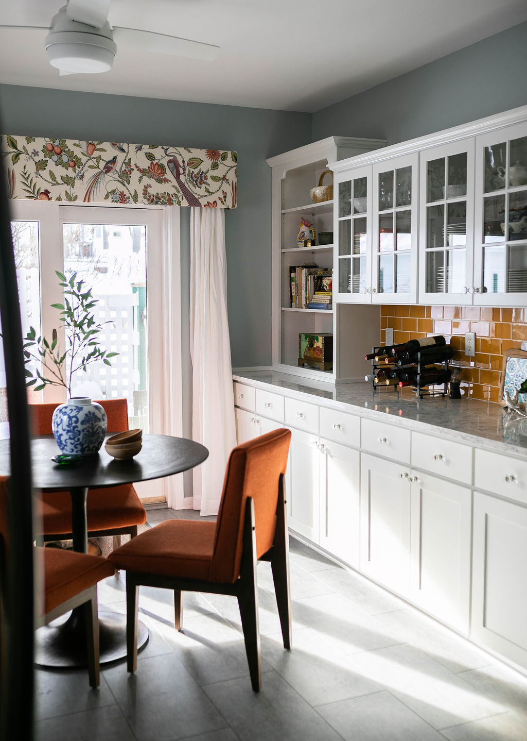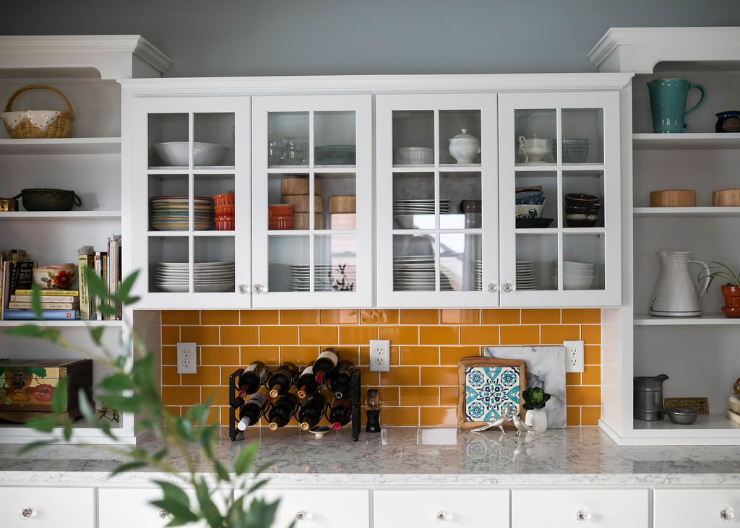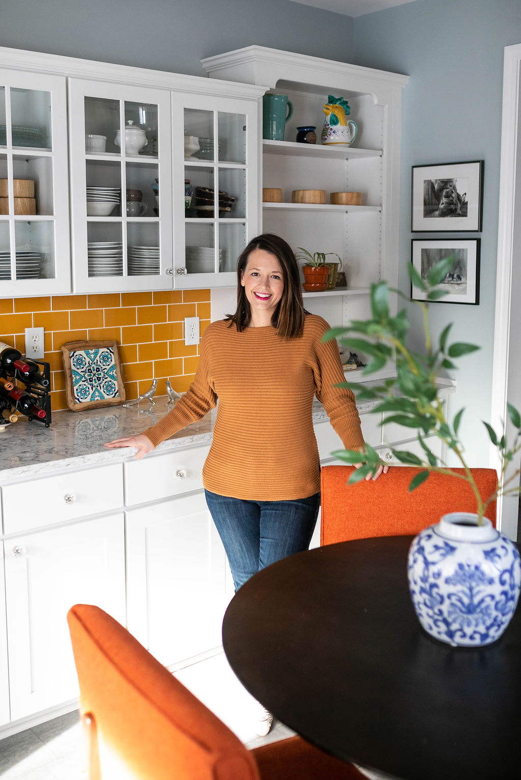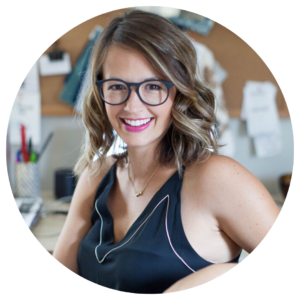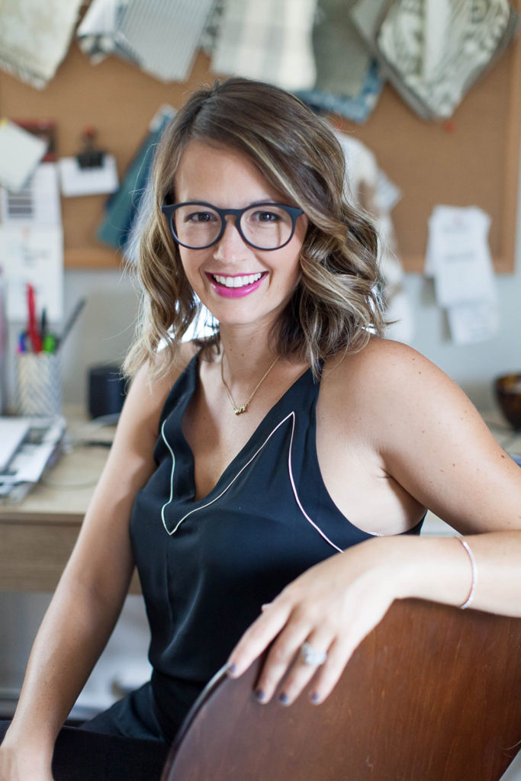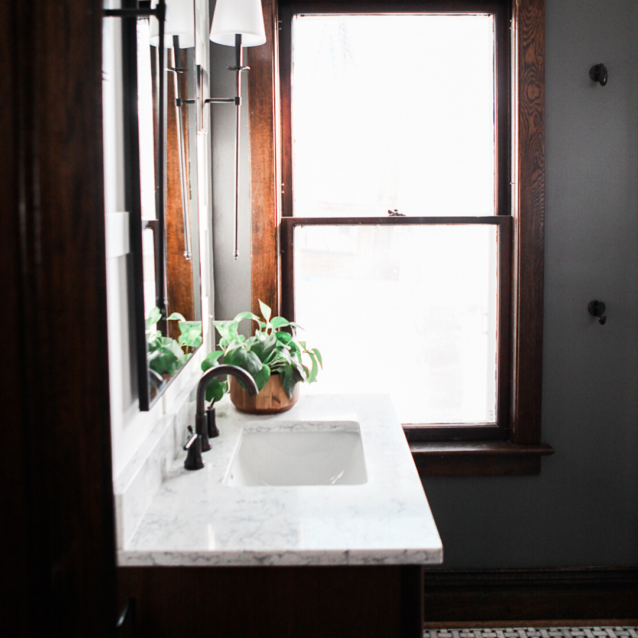My favorite project is one that challenges me. Every designer comes into a project with an IDEA of what that project will be, after all that is what is expected of us. To bring fresh eyes and new ideas to a space that feels stagnant, non-functional or dated. But the best kind of project is one that forces me to push the boundary of my aesethic. The Bold Hewitt House was exactly that project.
BOLD HEWITT HOUSE DESIGN PLAN
This client was VERY colorful. And while I might tend to use a lot of color, I prefer it concentrated into small colorful pockets. The challenge in this project was to bring color to almost every surface and coordinate it with some of beautiful bold color choices in the adjacent rooms.
The Challenge: to bring together red,blue and yellow in a sophisticated way + saturated way and coordinate it with some of beautiful bold color choices in the adjacent rooms.
The Plan: This kitchen was FULL of mixing and matching. Two cabinet colors in two different styles—dark blue-green shaker cabinets on the base with white shaker with a beadboard inlay on the top. Two countertop materials –a marble-look quartz around the perimeter and custom walnut butcher block on the island. And two backsplash materials–classic white subway tile in 3 x 6 + a mustard yellow glass subway tile in the breakfast bar . It is all pulled together and streamlined by 1 metal finish for plumbing and lighting and tied together by the gorgeous Schumacher fabric for the custom window cornices. A light blue-gray was chosen for the walls (Benjamin Moore Wales Gray) to give a neutral background for all the saturated colors but still provide just a hint of hue.
BOLD HEWITT HOUSE DESIGN REVEAL
The End Result: Pushing myself outside my comfort zone and listening to the client’s needs above my own aesthetic resulted in one of my all time favorite projects ever. A nice balance of color, pattern, texture and material that is full of color and personality. Check out the full Bold Hewitt House Reveal:
Ready to learn more about how we can work together? We work locally with clients in Marquette, MI and virtually with clients nationwide!
Sincerely,
Allison
MY SHORT BIO.
Founded in 2012 by Allison Harlow, Curio Design Studio focuses on creating distinctive interior environments for new construction, whole house renovations and kitchen + bath remodels for modern families and leading professionals.
