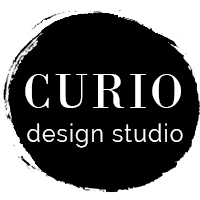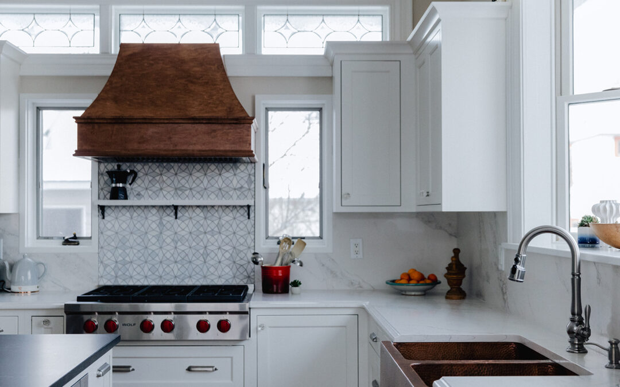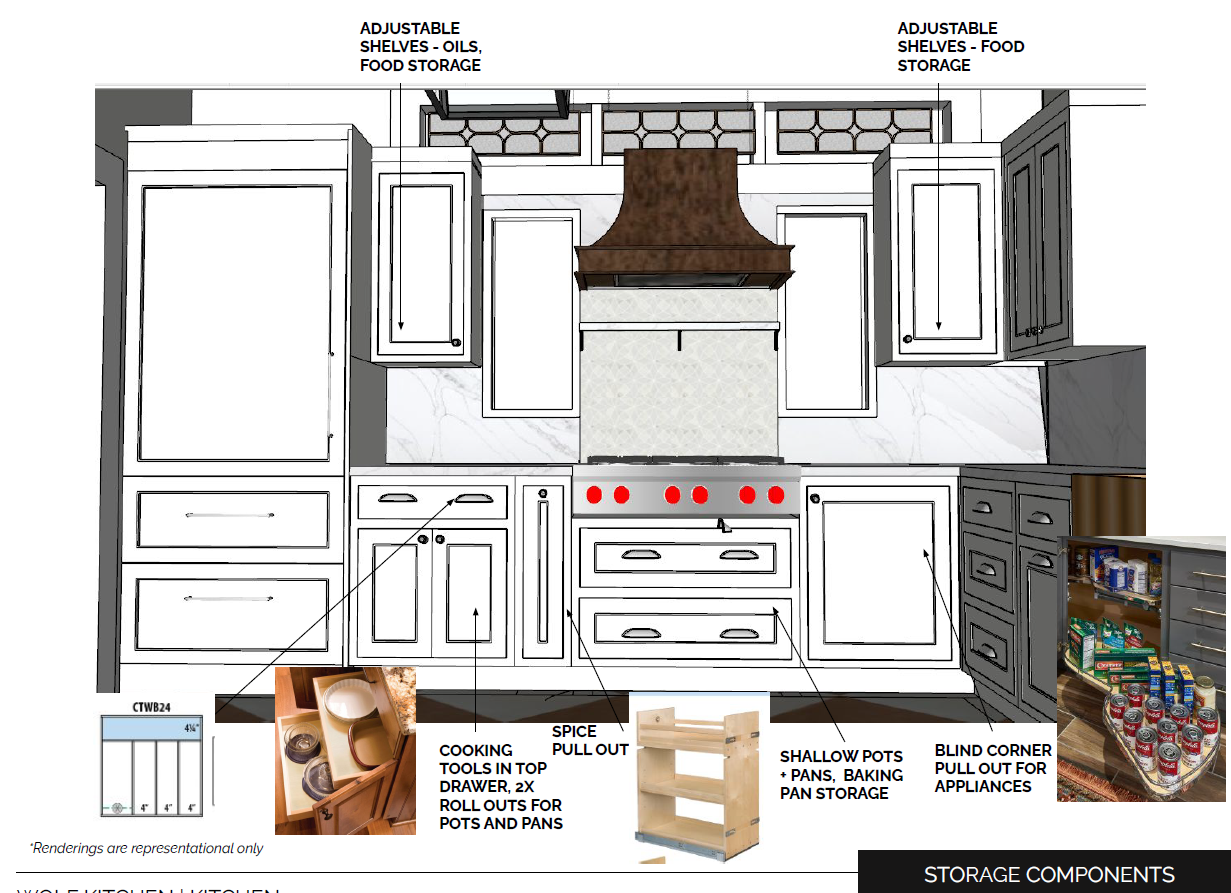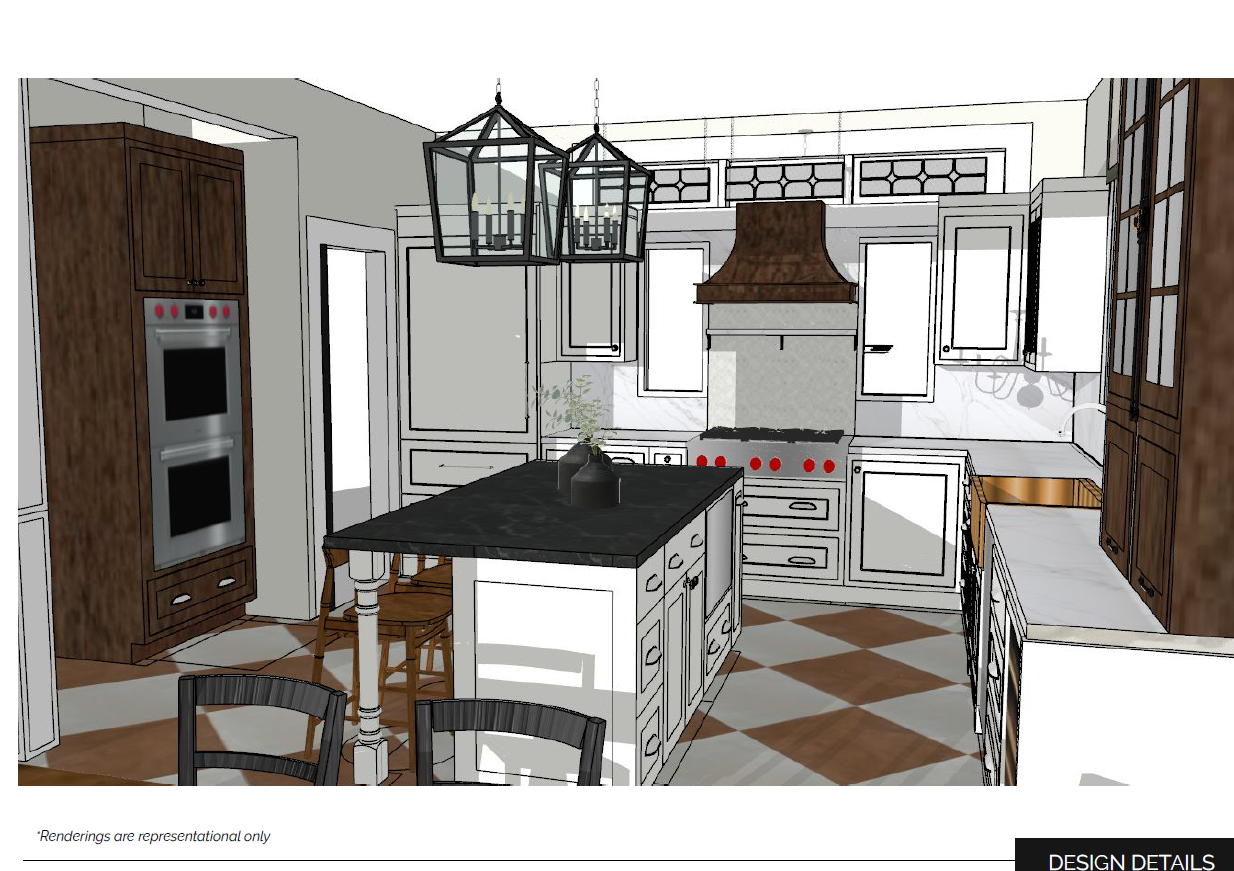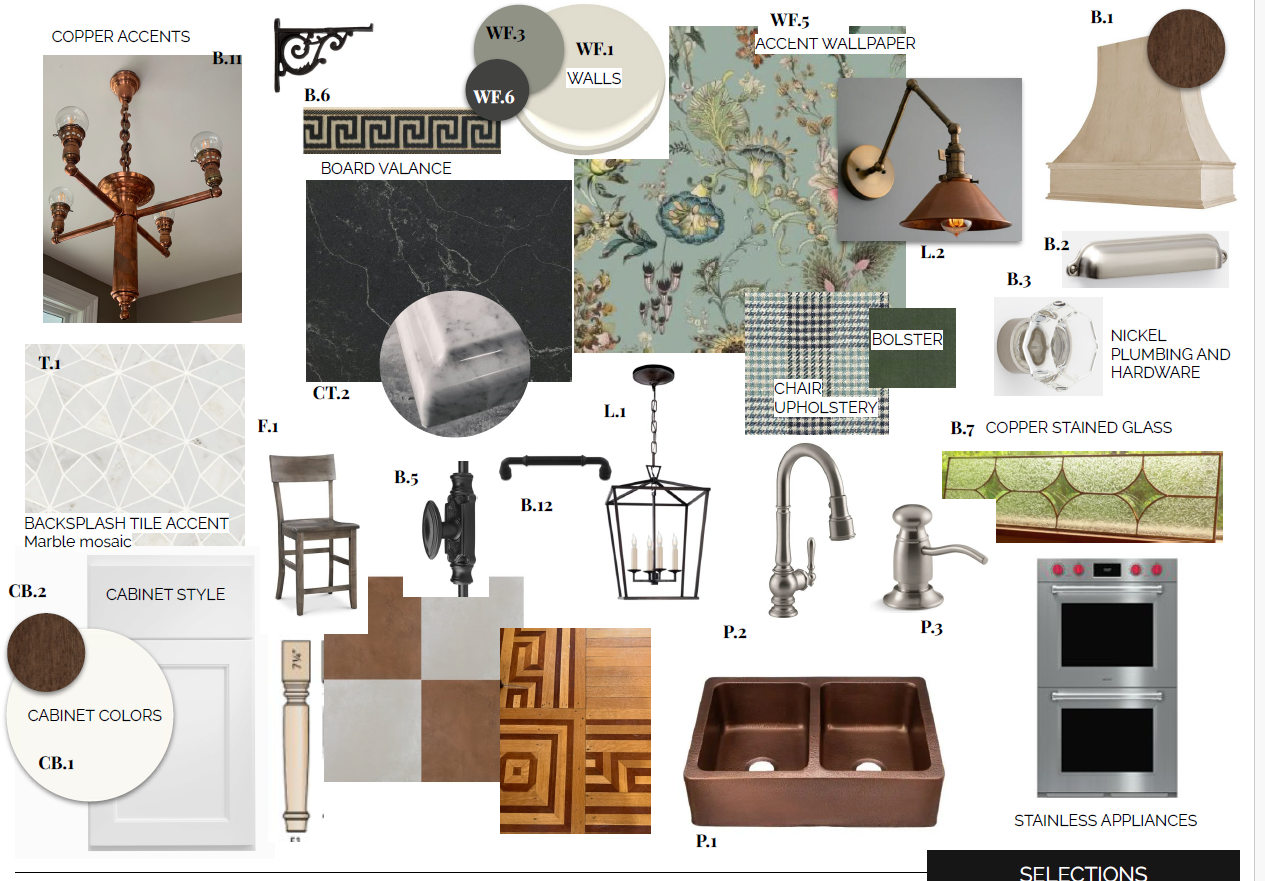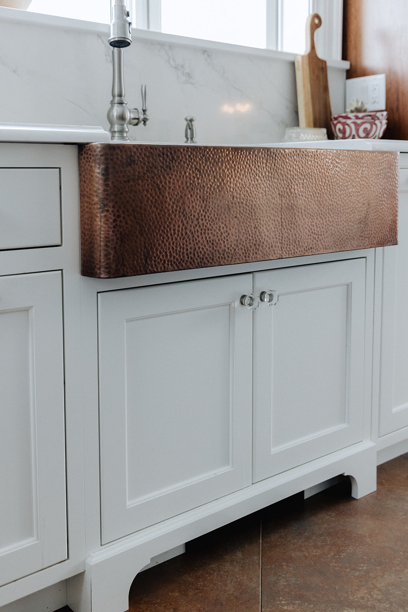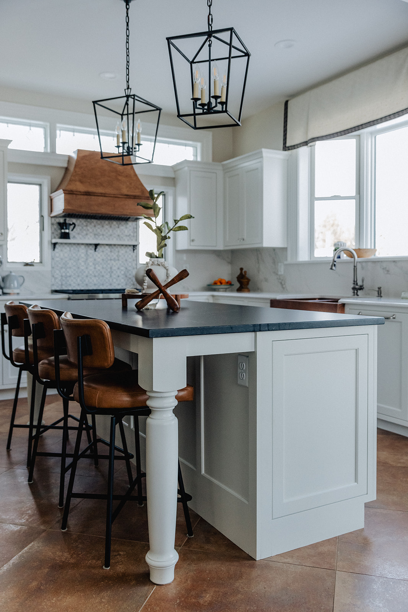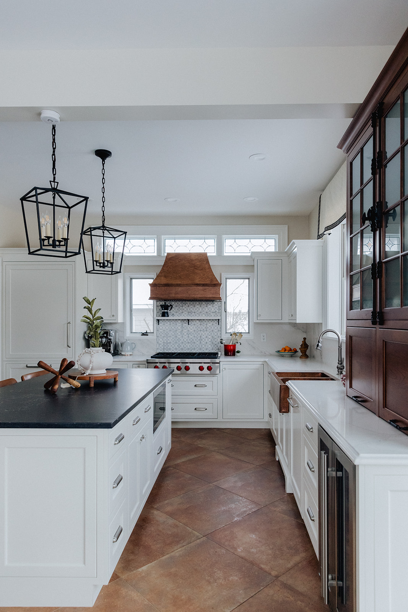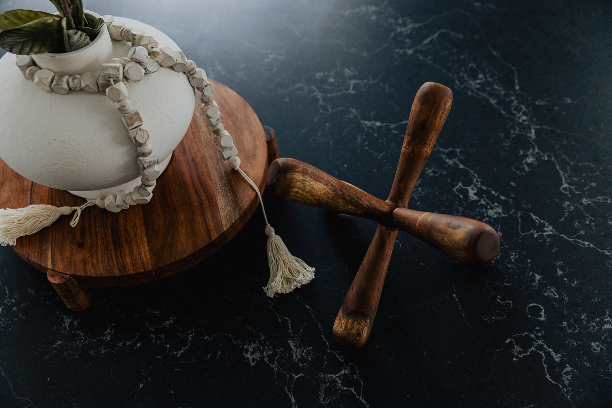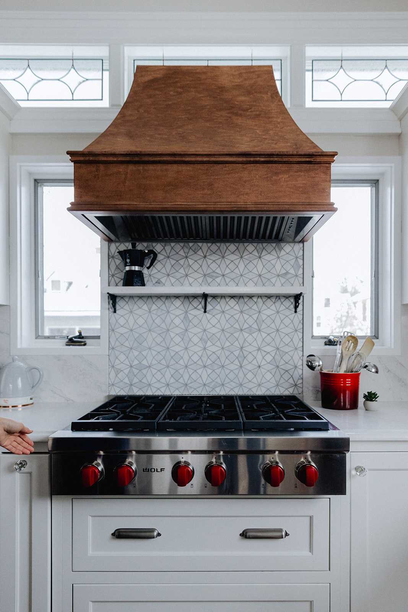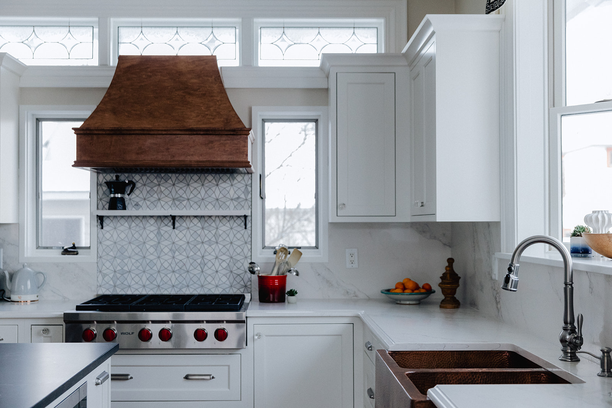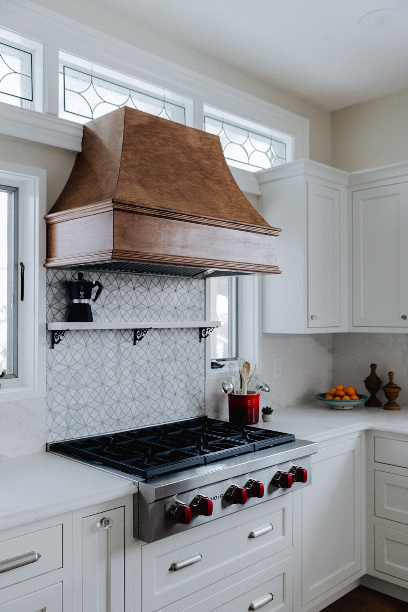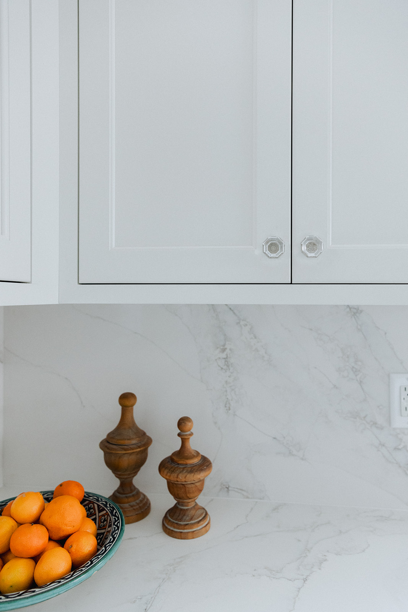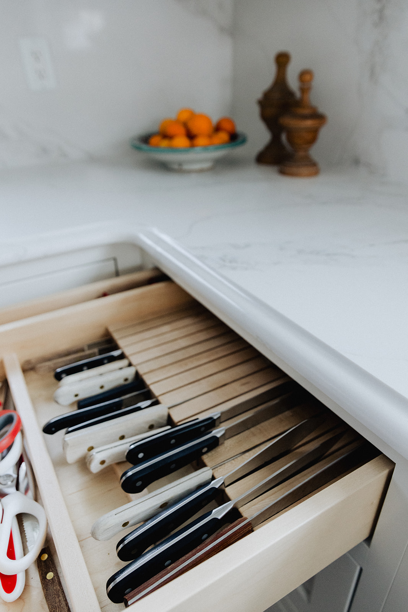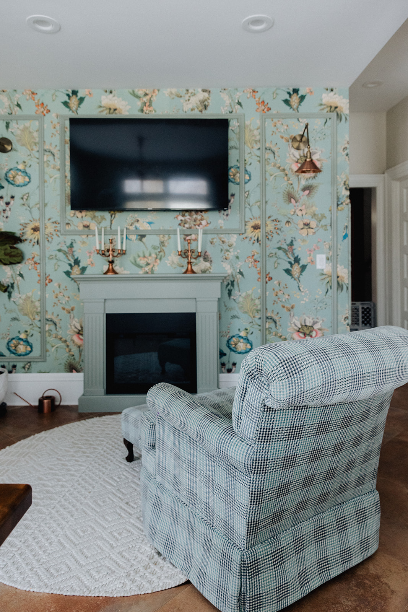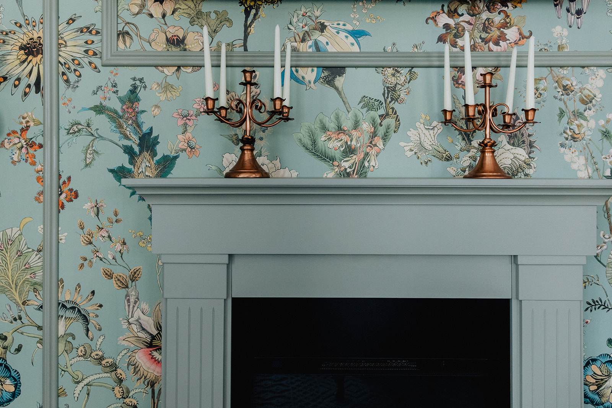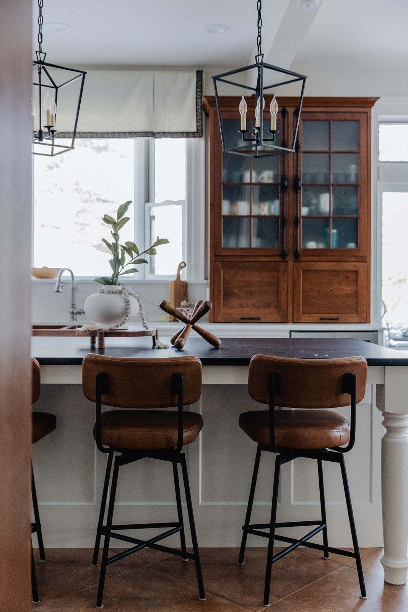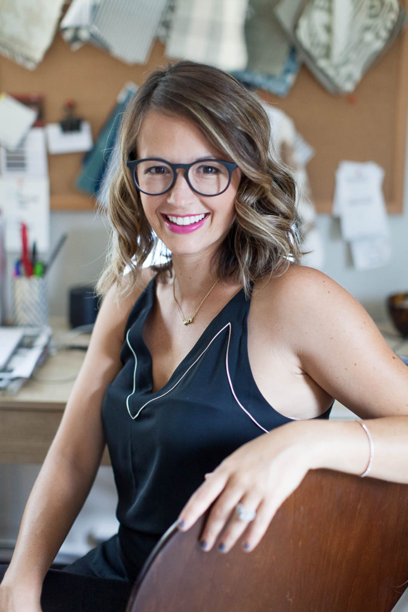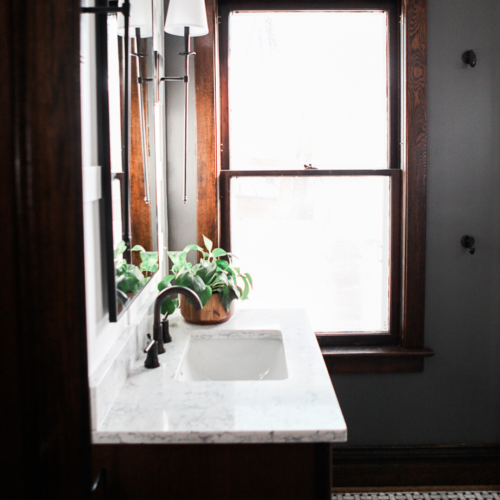Renovating kitchens is our specialty. We thrive on creating a more beautiful and functional space within the constraints of the existing kitchen space. There are so many design solutions that can be applied to improve workflow, carve out more storage and create a more cohesive space. All of these strategies were applied to the renovation
THE BEFORE.
While the kitchen was spacious, it was seriously lacking some functional storage. More so than that the space was not doing justice to the amazing woodwork and craftsmanship of the rest of the house. There was tons of opportunity to expand the footprint of the cabinets, carving out a bit more storage. And even MORE opportunity to layer in tons of subtle detail that made this kitchen feel like it was part of the original house.
THE PLAN.
A crisp white kitchen, with pops of cherry wood, copper and black. The original intent was to give them a cream and terracotta checkerboard floor but we had ALL kinds of issues with supply on the tile and ultimately had to go with all terracotta but kept the tile oversized and installed on a bias.
PROJECT REVEAL: COPPER HOUSE KITCHEN
Curio Custom made our design dreams into reality in this project. Check out how it came together:: Copper House Kitchen.
Interested in working with us on your kitchen renovation project? We help infuse function + ease into projects both locally in Marquette, MI and through virtual design plans nation-wide. Let’s connect!
Sincerely,
Allison
MY SHORT BIO.
Founded in 2012 by Allison Harlow, Curio Design Studio focuses on creating distinctive interior environments for new construction, whole house renovations and kitchen + bath remodels for modern families and leading professionals.
