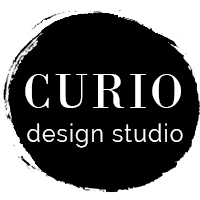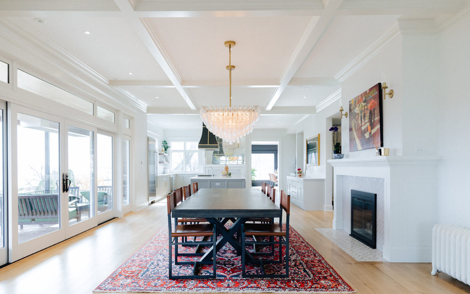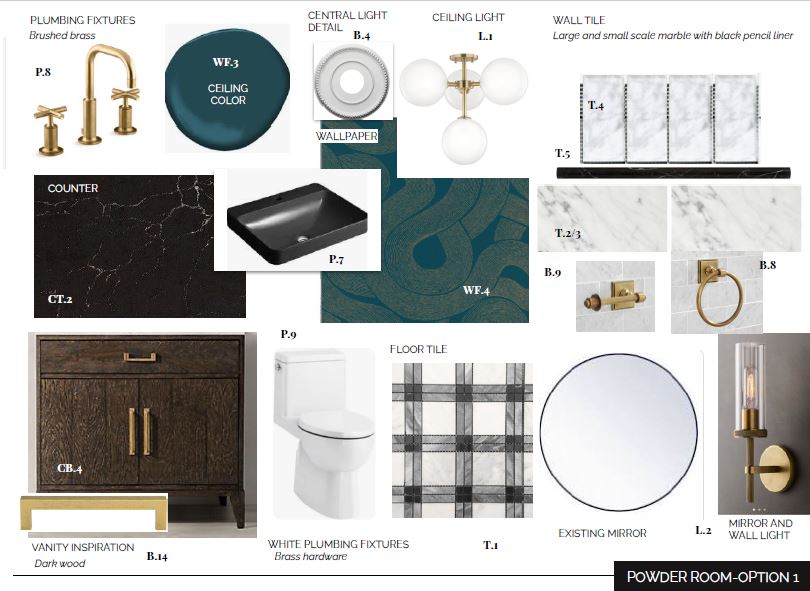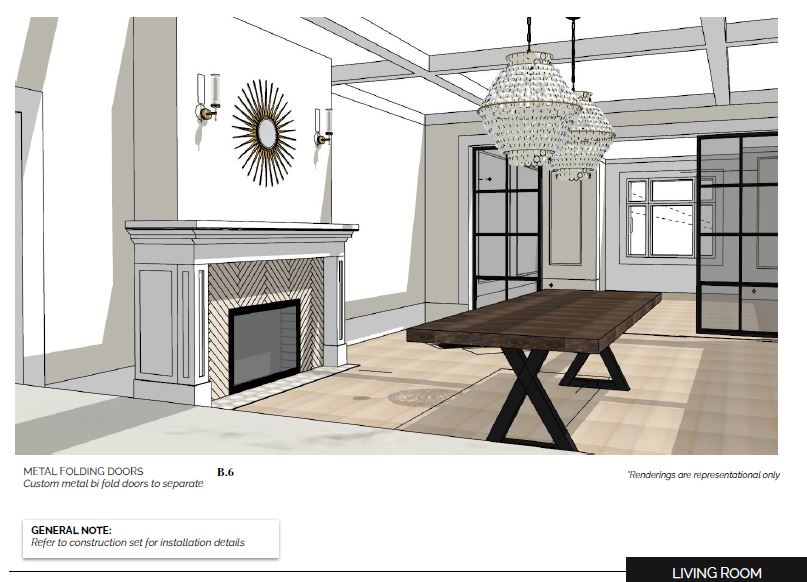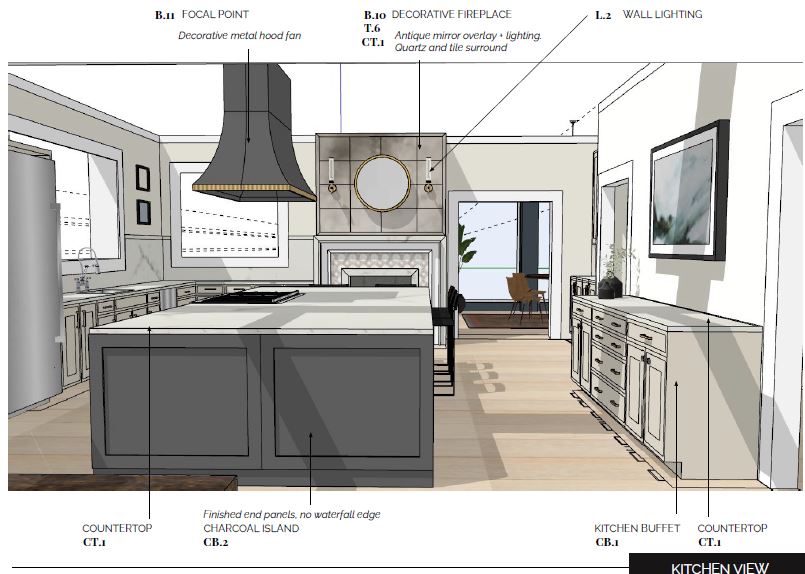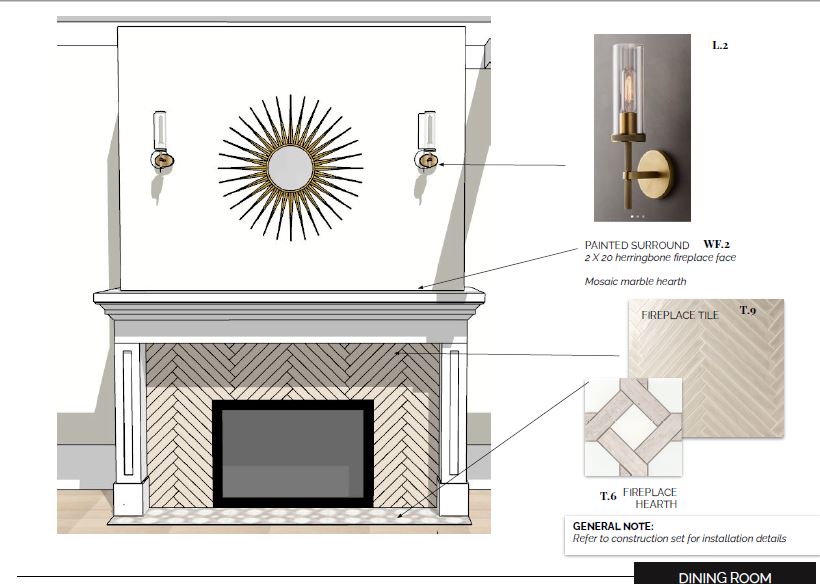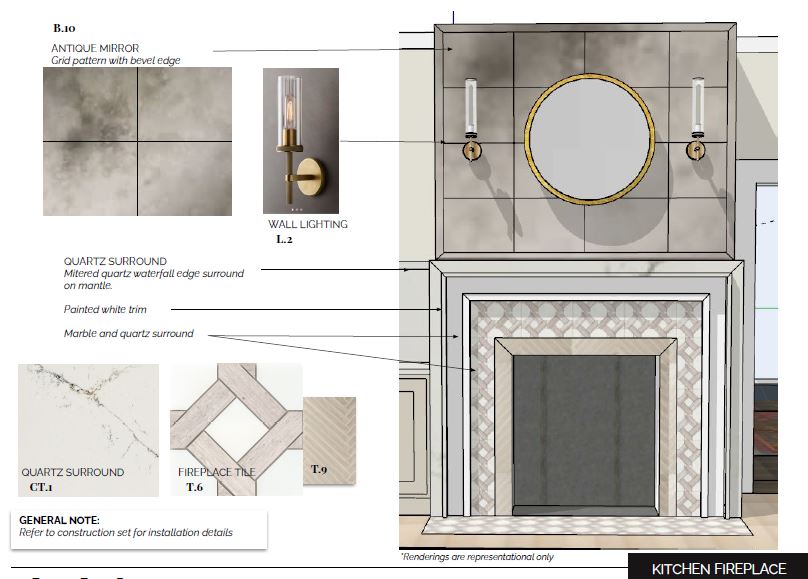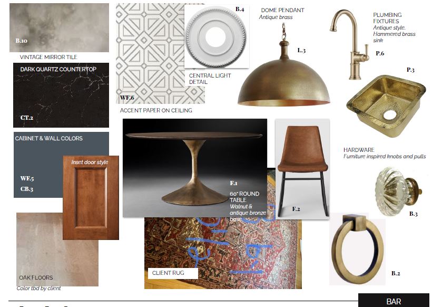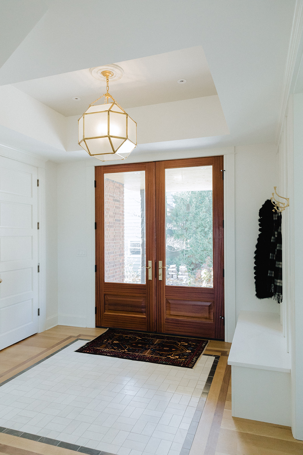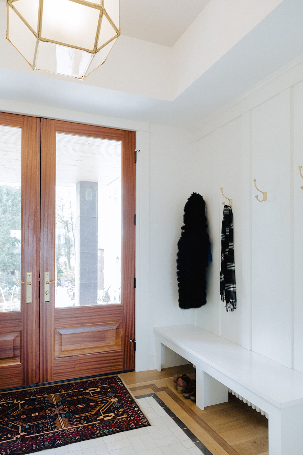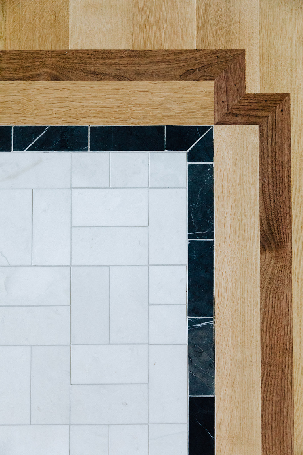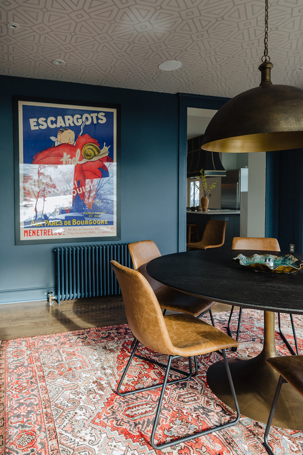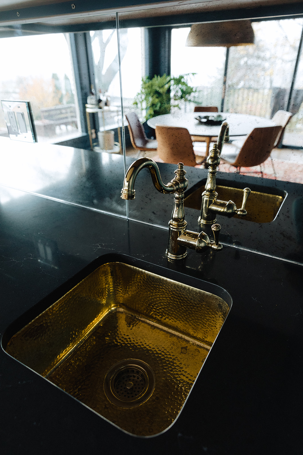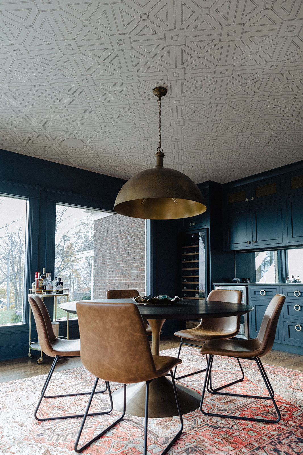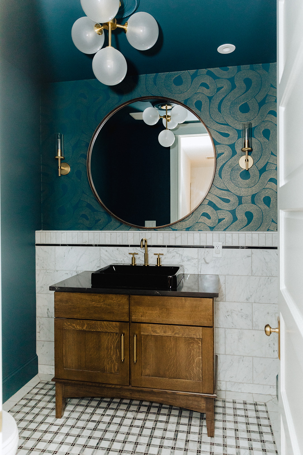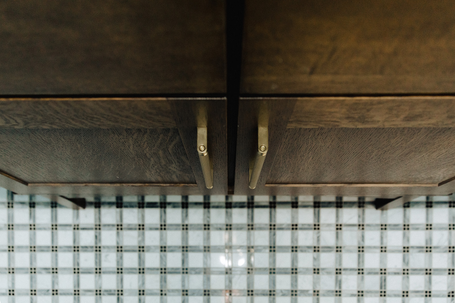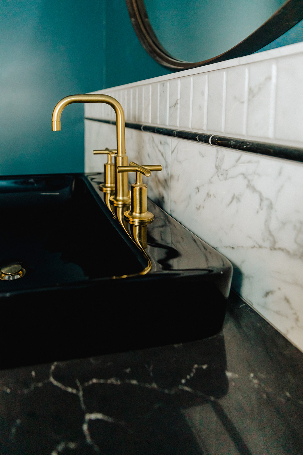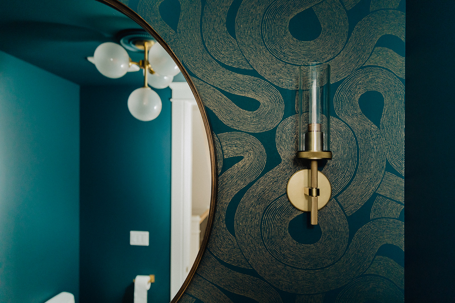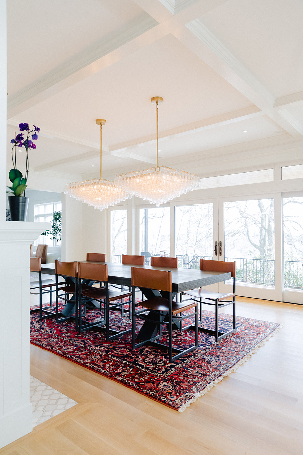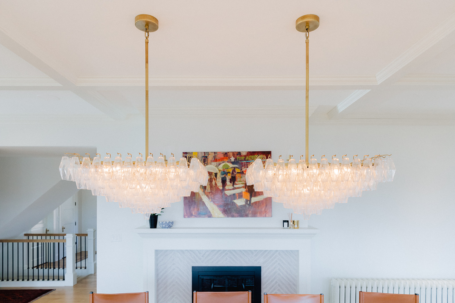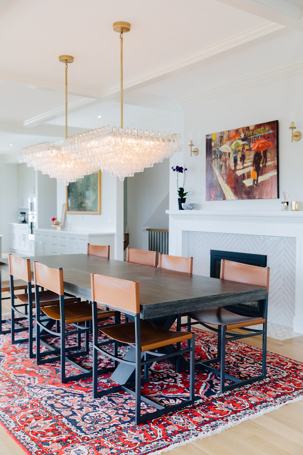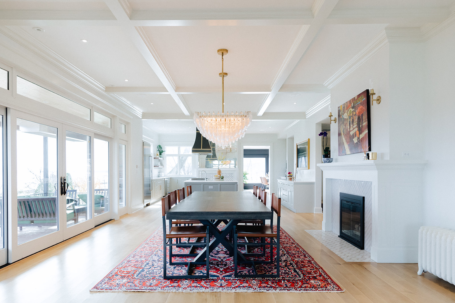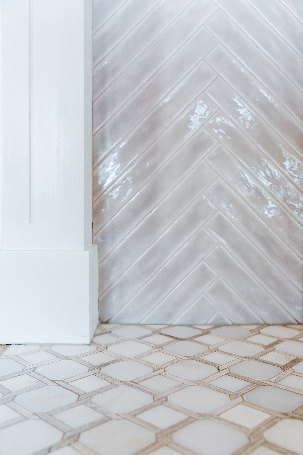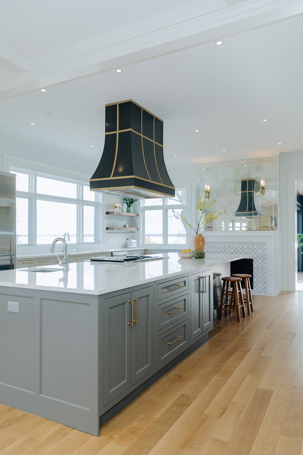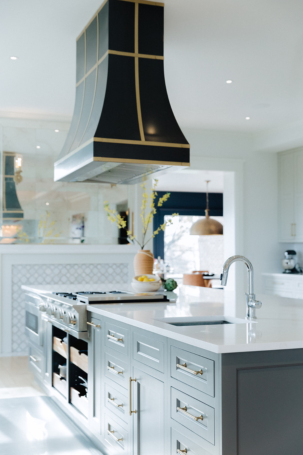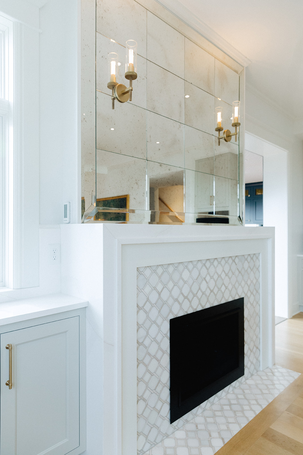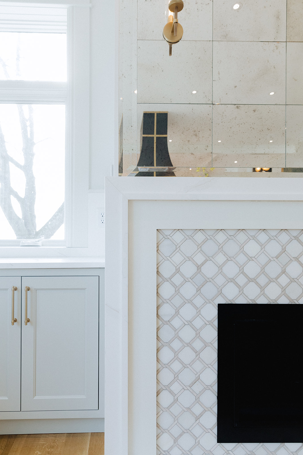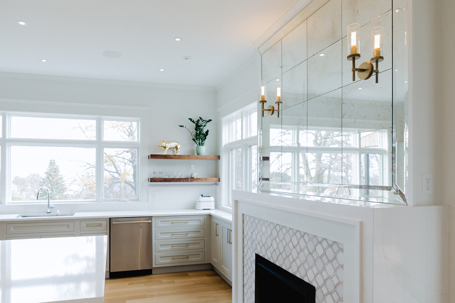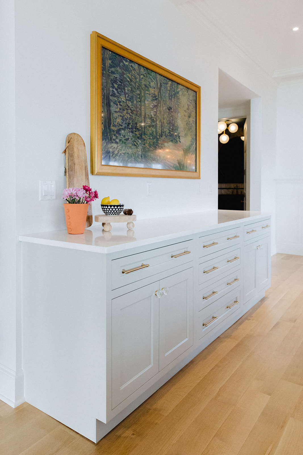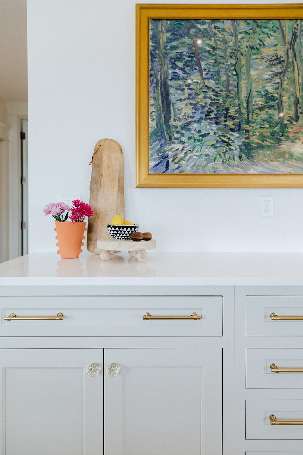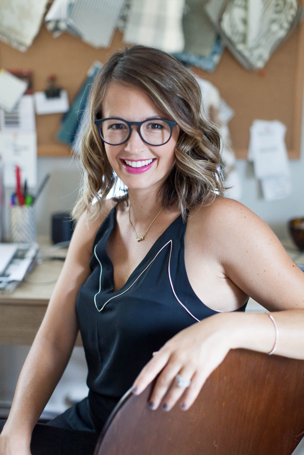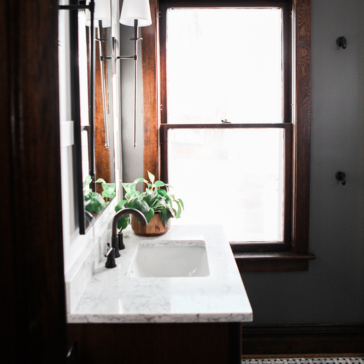Get ready for the project reveals of all project reveals! Not one or two but FIVE great spaces that we got to fit out in one amazing East-side home. The client was bold yet traditional and we had ALOT of fun playing with all the color and texture they wanted in the space.
The Plan.
Overall the client wanted a balance of bold + bright spaces. Strictly following our own advice, we planned to go dark + moody in a few of the confined spaces and keep the bright neutral colors for the open plan living/kitchen/ dining.
The powder room was one of the spaces we went bold. We opted for a dramatic wallpaper and painted all the rest of the walls to match. A faux bumpout was added along the vanity wall to allow for some unique tile placements. We topped the entire space off with dark granite and a black vessel sink. The sophisticated black and white marble check flooring was one of our favorite selections in the entire project.
In the open living/dining/kitchen space we went with a very light neutral color. We wanted the space to feel open and bright. Since the room was so expansive we opted for a darker color island anchored by an amazing metal range hood suspended from the ceiling. This space has TWO amazing fireplaces. We worked with the homeowner to create two custom designs that help balance the space.
The fireplace in the kitchen was such a unique design opportunity. Originally the client had planned for a TV here but we had a much bigger vision. We relocated the TV to the wall across from the island (better viewing from all angles and not blocked by the amazing range hood!) and went with an amazing custom antique glass feature on this fireplace wall. It feels like it could have been original to the space and truly emphasizes the amazing scale of this space.
The bar room off of the kitchen was another space we chose to go dark and moody. This space feels a bit more masculine as we took inspiration from vintage smoking rooms. The custom cabinetry is Sherwin Williams Sea Serpent matches is matched to the wall color to create a cocoon like space. A wallpaper was added to the ceiling to mimic the vintage effect of tin ceiling tiles. Brass fixtures and a stunning hammered brass sink pop off the antique glass backsplash.
Ready to see how it all come together. Get ready to scroll for a while because this project is so pretty we couldn’t stop adding photos. Huge thanks to the architecture and construction team and to our amazing clients for trusting our vision and being so great to collaborate with!
PROJECT REVEAL: EAST ARCH CONVERSION
Taking on a huge renovation project? Let us be part of your construction + design team. We work locally with clients in Marquette, MI + virtually with clients worldwide!
