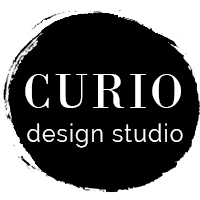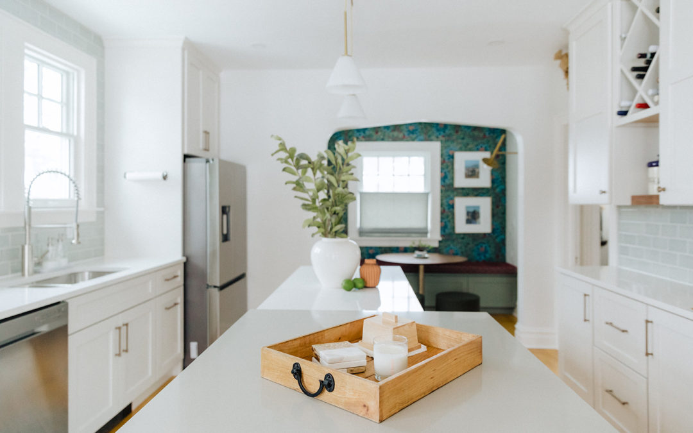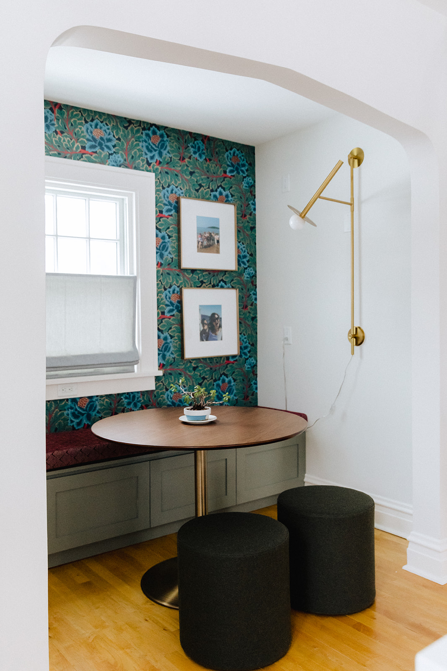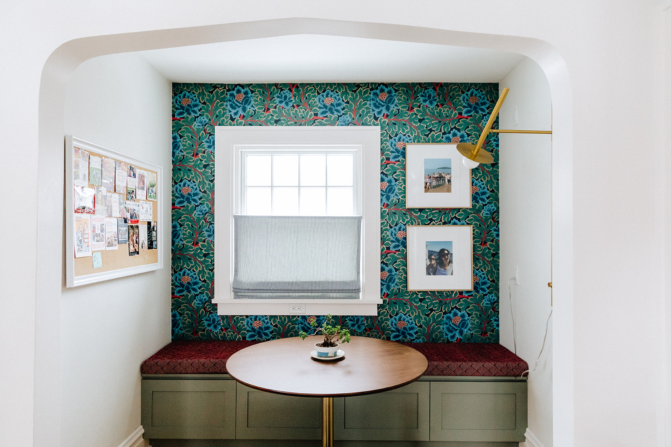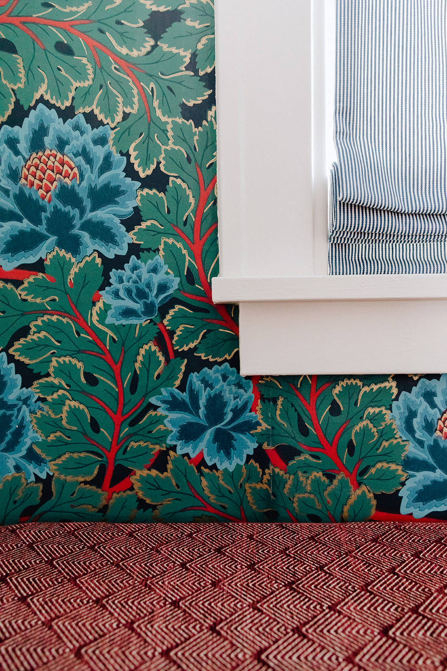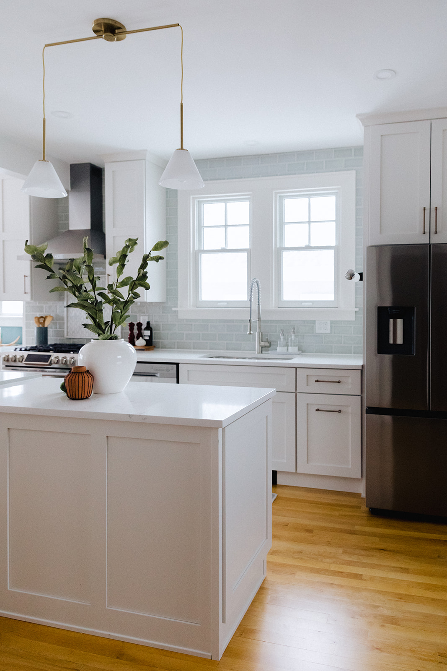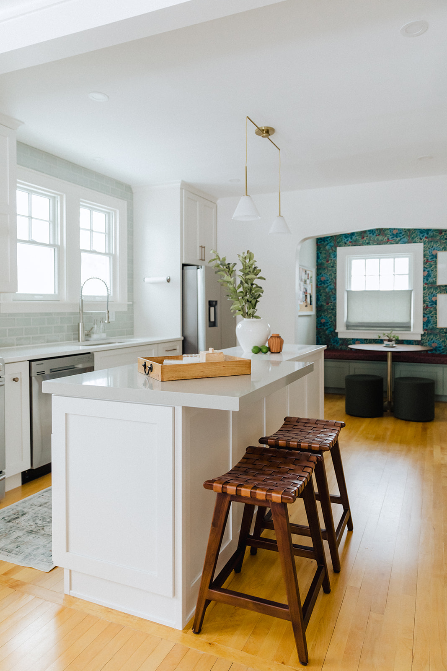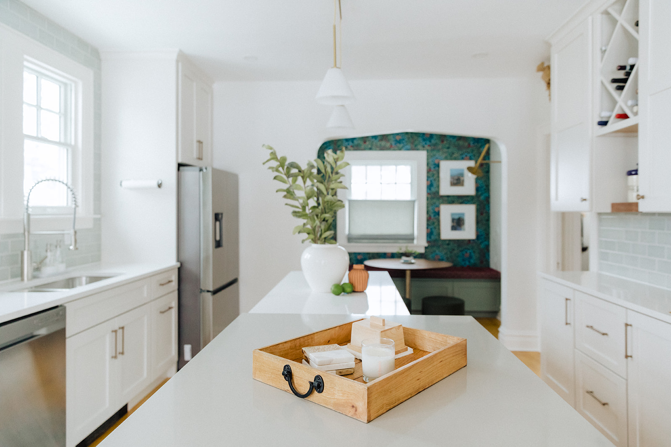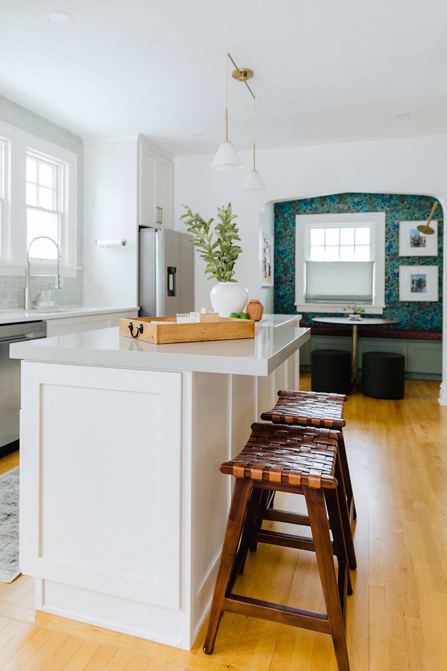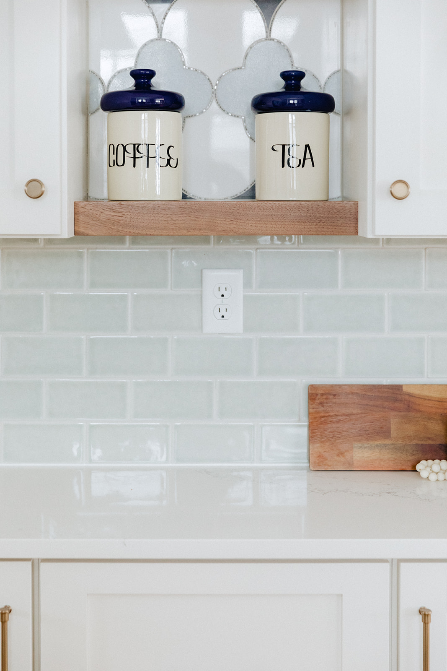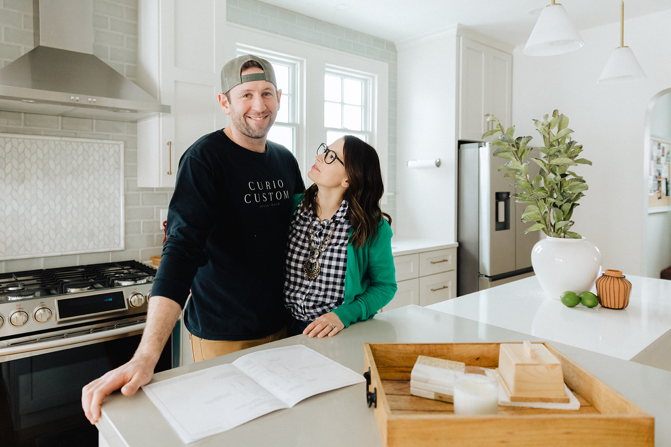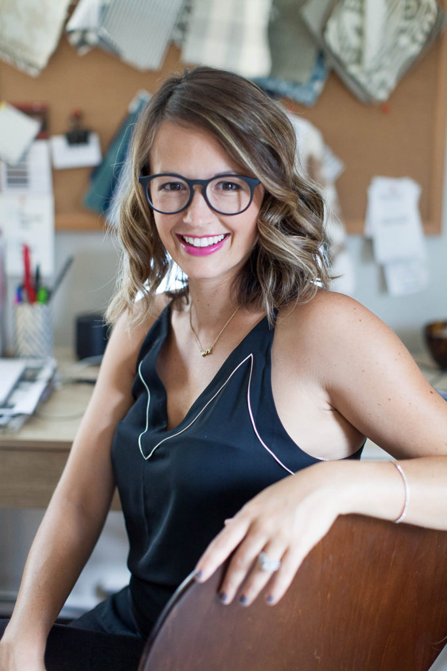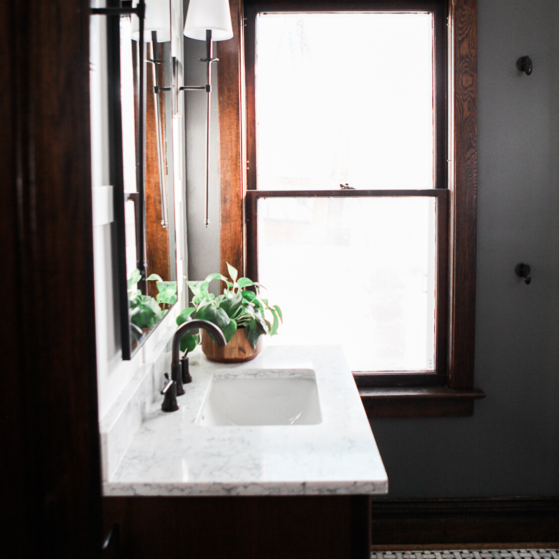This kitchen is the definition of a complete and total transformation. The East Magnetic was dark, dated and not functional. It did not justice to the rest of the beautiful historic home it was a part of. That’s where we came in/
THE BEFORE.
Dark, dimly lit but tons of potential. We love a good breakfast nook so we knew we had to start there and build out an amazing design from there.
THE PLAN.
The client wanted bright, classic and functional so that was our focus from the very start. We started first by addressing the layout and working to maximize not only the flow of the space, but also the storage requirements. An island was high up on the list of wants but the space was a bit too narrow for a traditional island. We came up with a tiered solution made of of two different stones, that allowed the island to get two seats at it without blocking traffic flow through the space.
We are generally big fans of bold color, so we had to really restrain ourselves to come up with a more subtle and timeless scheme. Soft neutral cabinets and walls and bright white stone set the backdrop for a few moments of bolder color and pattern. Of course we are talking about that breakfast nook. We re -built the archway to give a more decorative look (which matches other arched details in the house) and packed all our color into that cozy space.
PROJECT REVEAL: EAST MAGNETIC KITCHEN
Check out how it all came together! All thank to the hard work of Curio Custom!
Interested in working with us on your Design + Build project? Let’s connect!
Sincerely,
Allison
MY SHORT BIO.
Founded in 2012 by Allison Harlow, Curio Design Studio focuses on creating distinctive interior environments for new construction, whole house renovations and kitchen + bath remodels for modern families and leading professionals.
