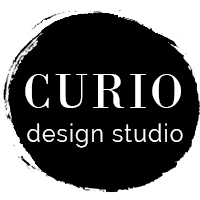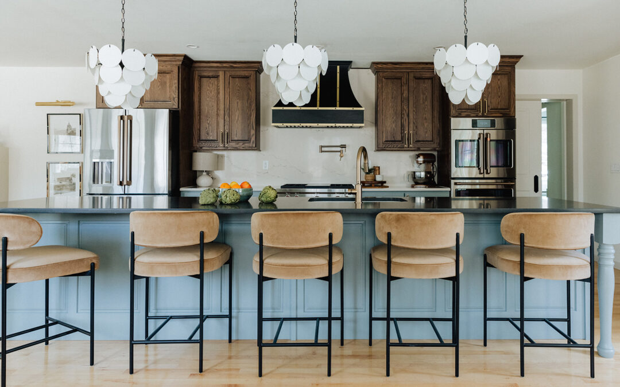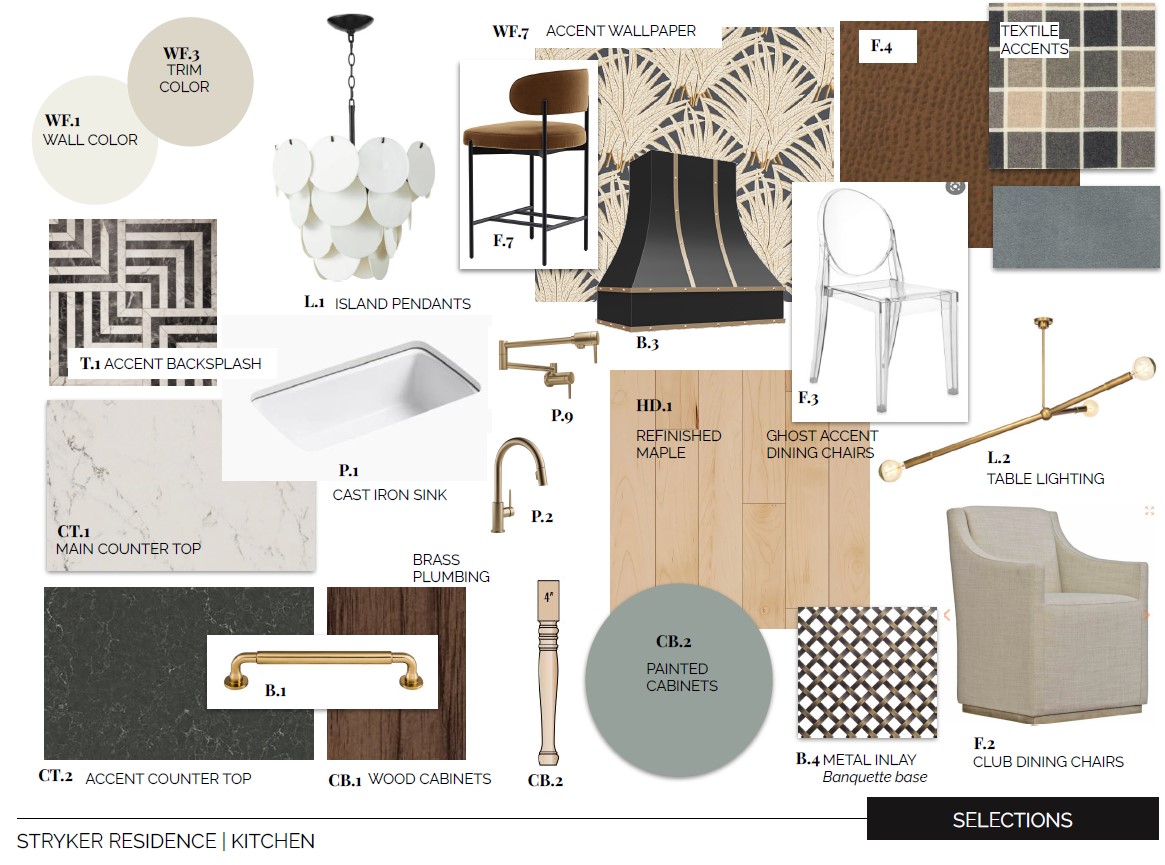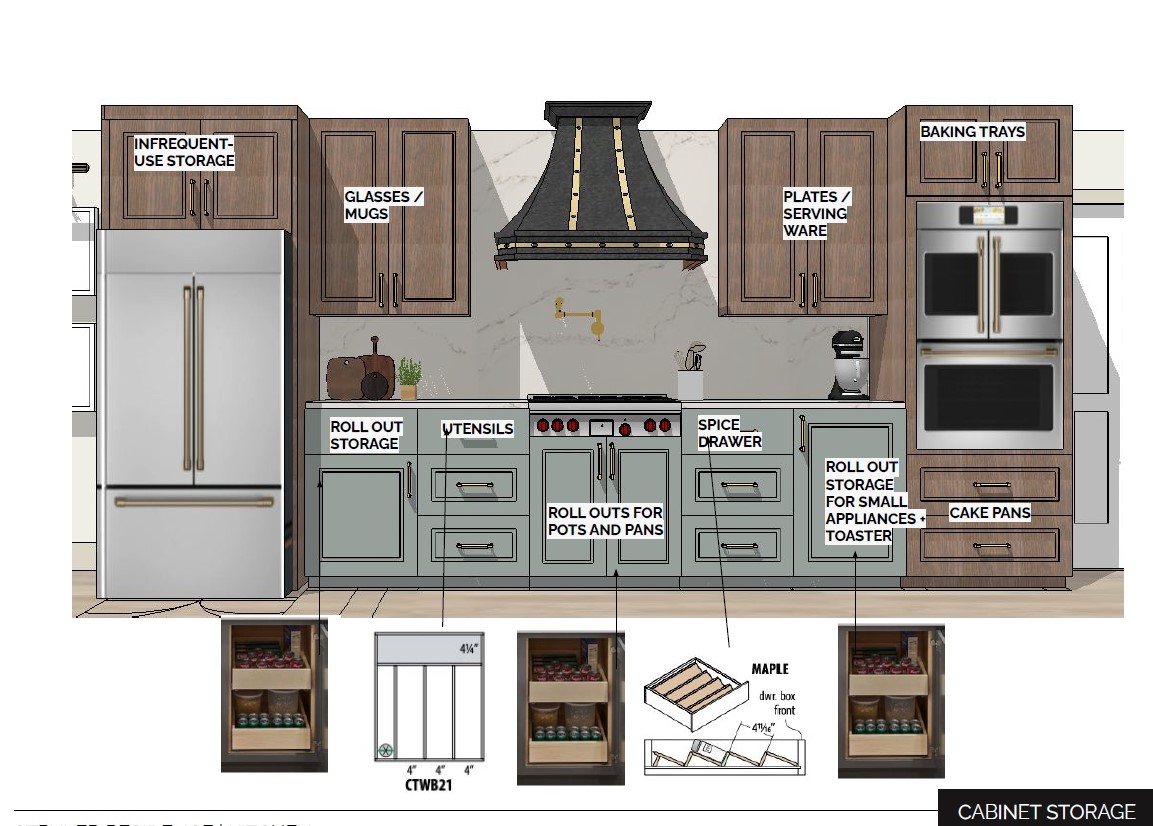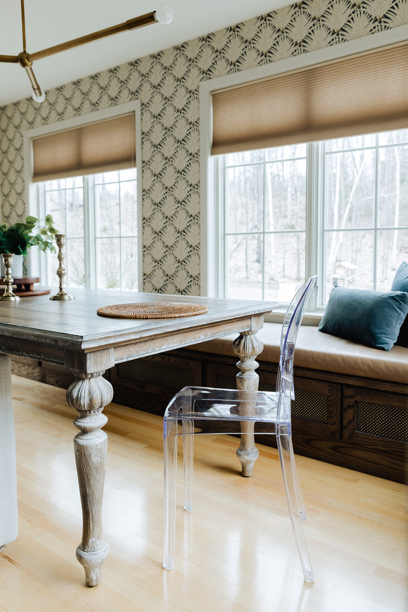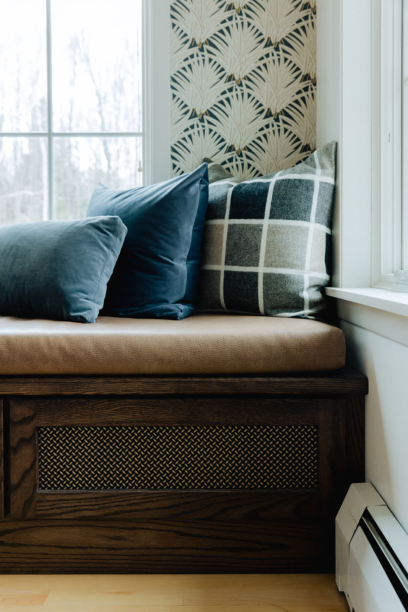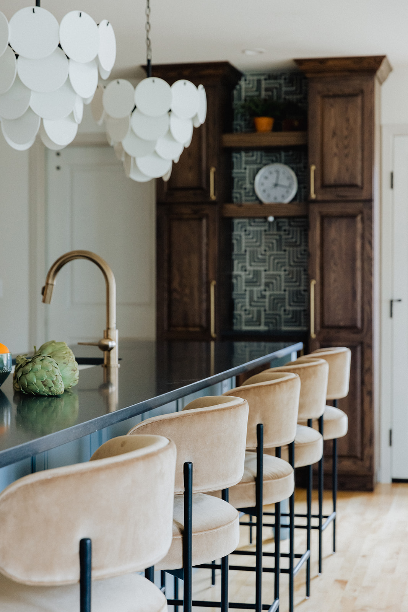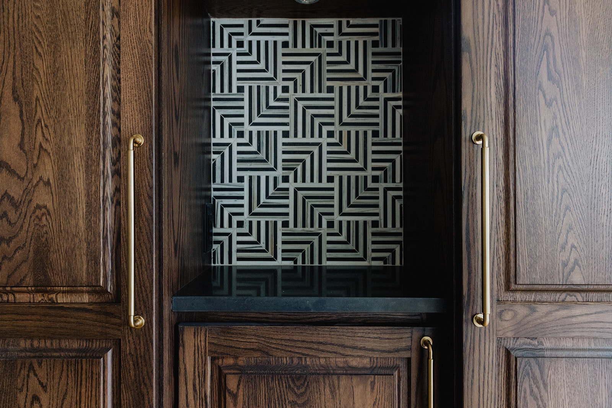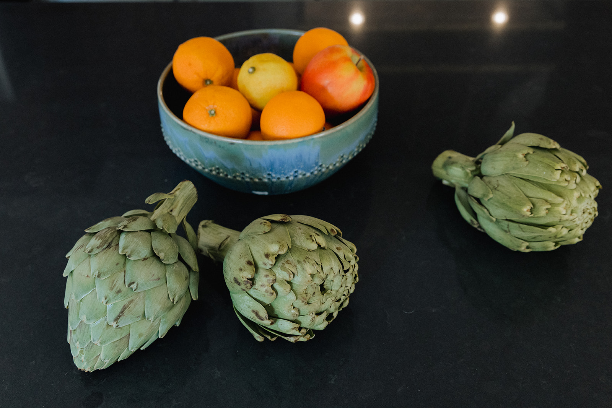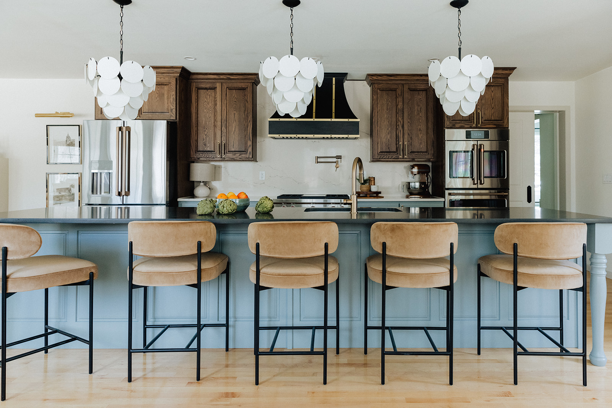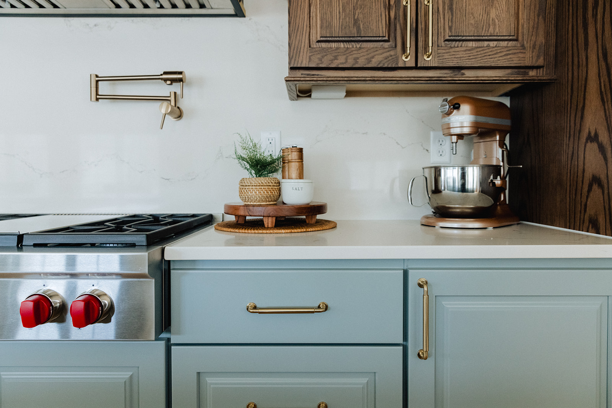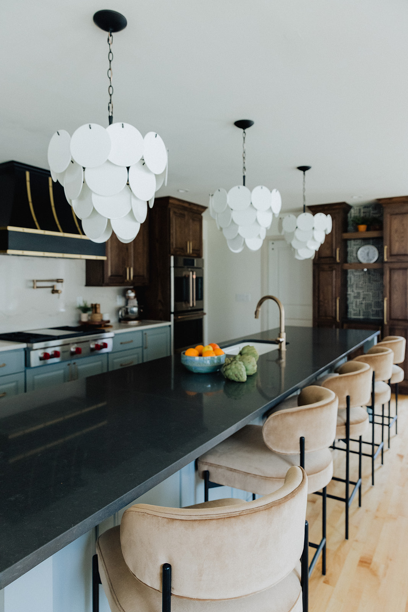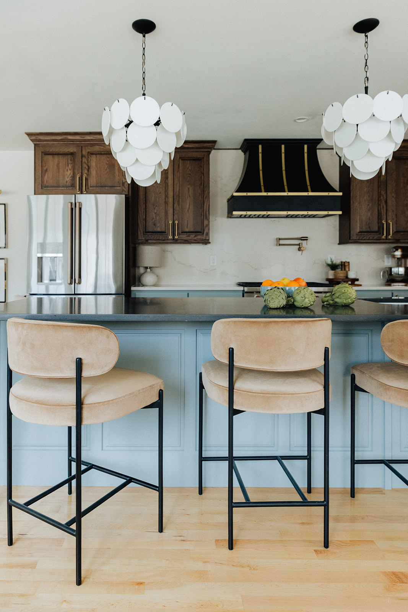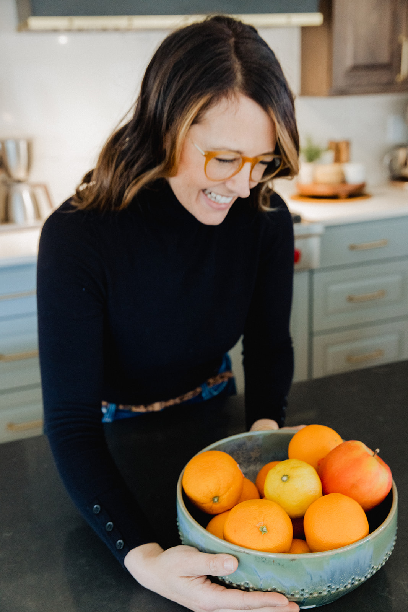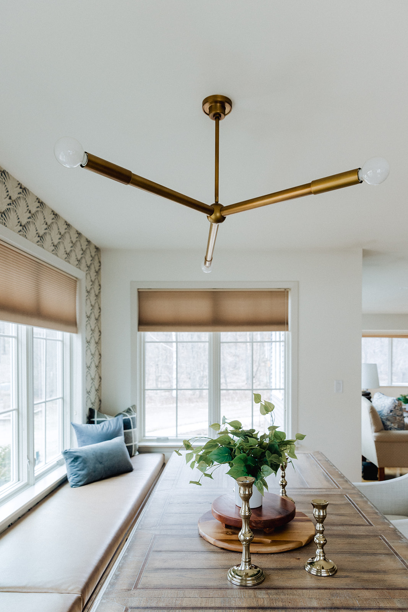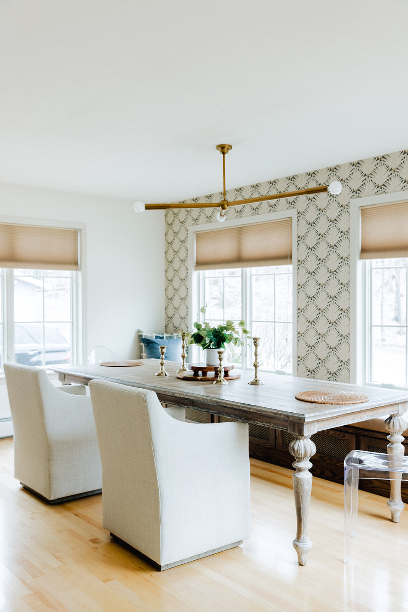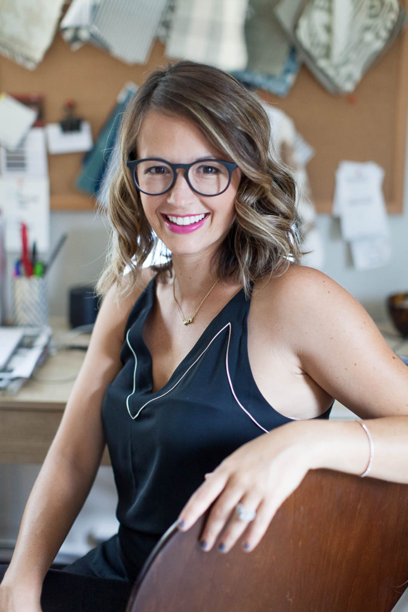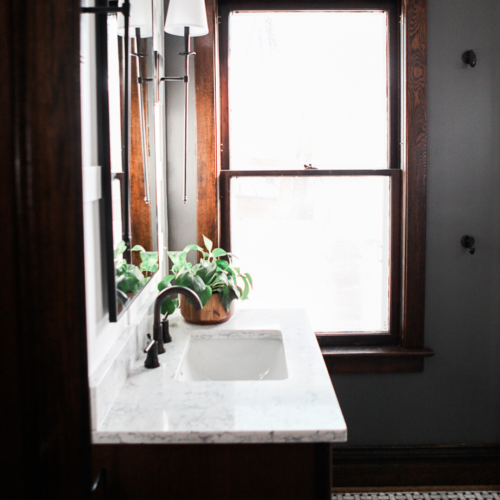This project is a big one. Over the next 3 posts we will share with you how we transformed the entire first floor of this house to create a comfortable retreat for a wonderful couple. Up first is the Kitchen and dining space!
THE PLAN.
The main goal of the kitchen was to be able to incorporate a massive island for entertaining. The client had always lived in a super traditional home but wanted us to push her style a bit in a new direction. We came up with a design plan that had a lot of traditional colors but we tried to push the envelope when it came to pattern, scale and fixtures.
We were also EXTREMELY excited to work on this kitchen as it was our first project with our own custom cabinet line. We were able to completely customize this space to ensure it was the perfect mix of functionality and aesthetic. During preliminary design phases we break out all the storage solutions, item placements and interior cabinet organizers. This helps clients get a clear picture of how their kitchen will function and ensure placement for key items.
PROJECT REVEAL:FASSBENDER UPDADTED TRADITIONAL
Interested in working with us on your Design + Build project? Let’s connect!
