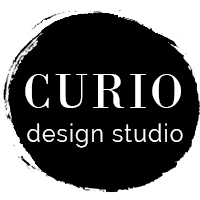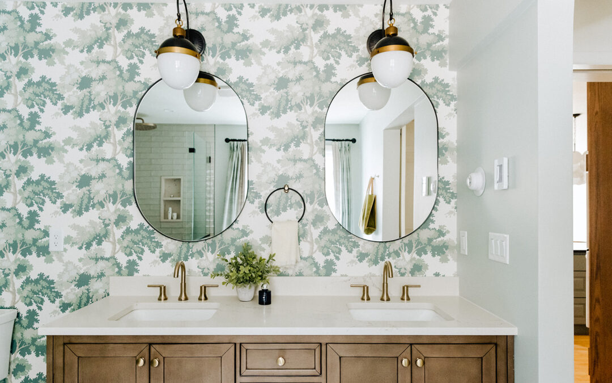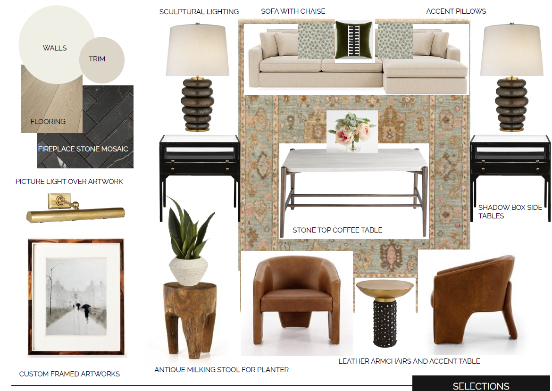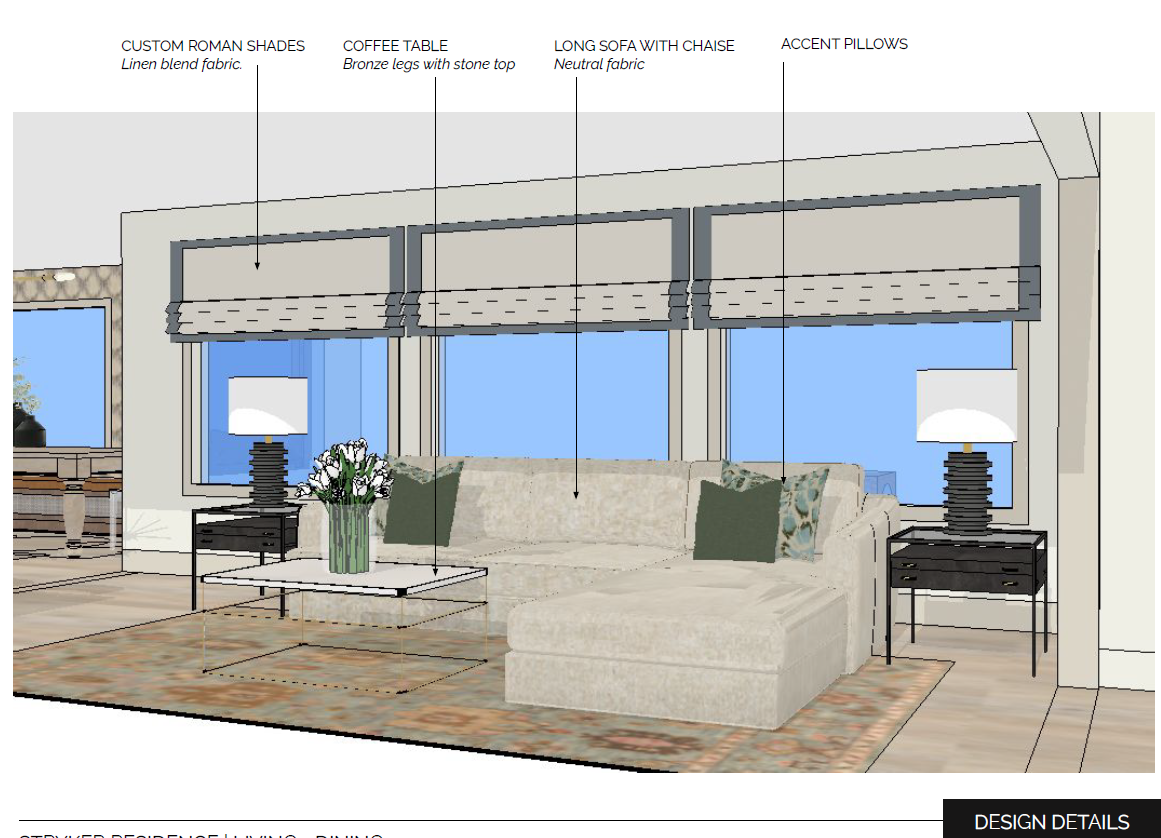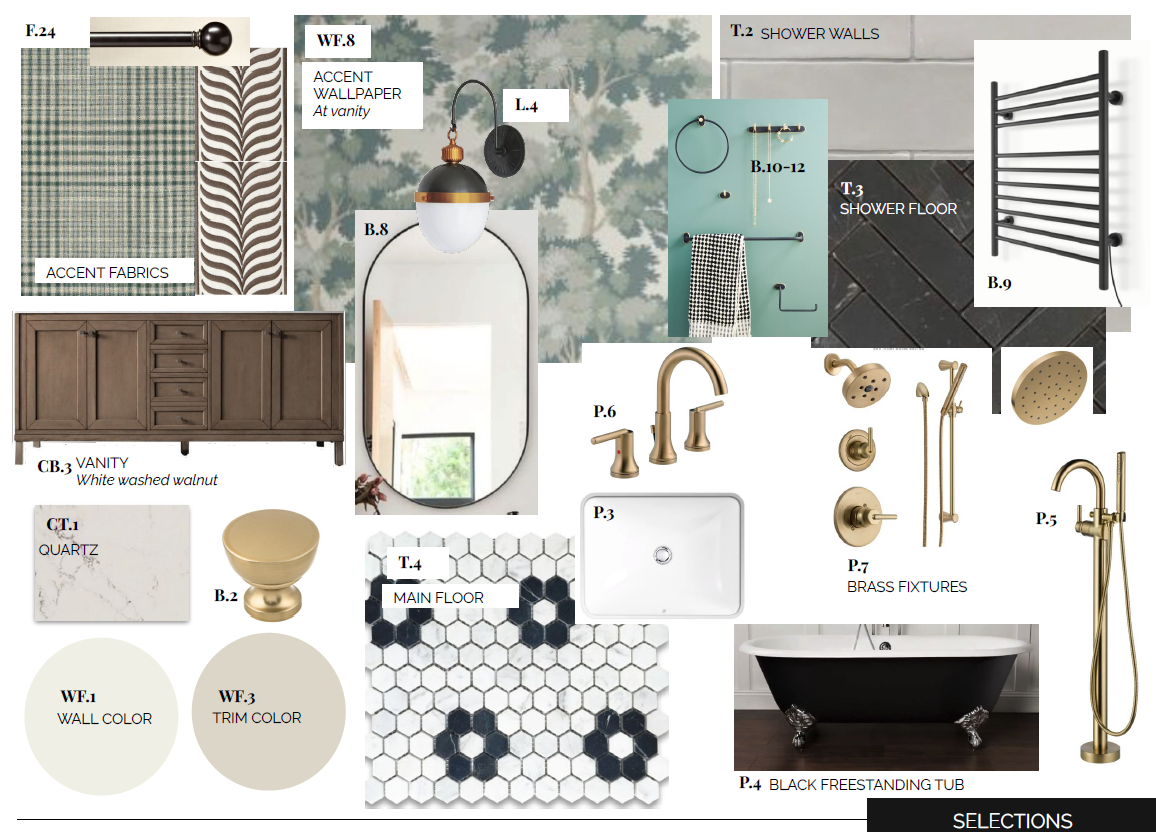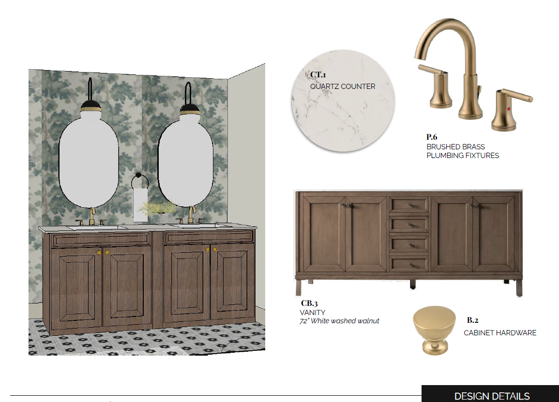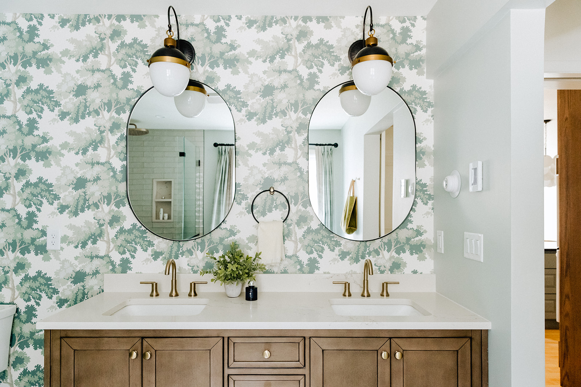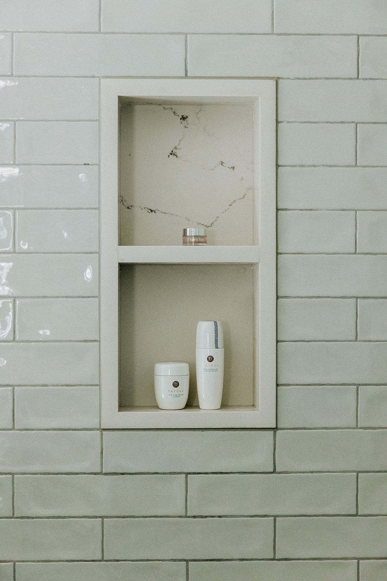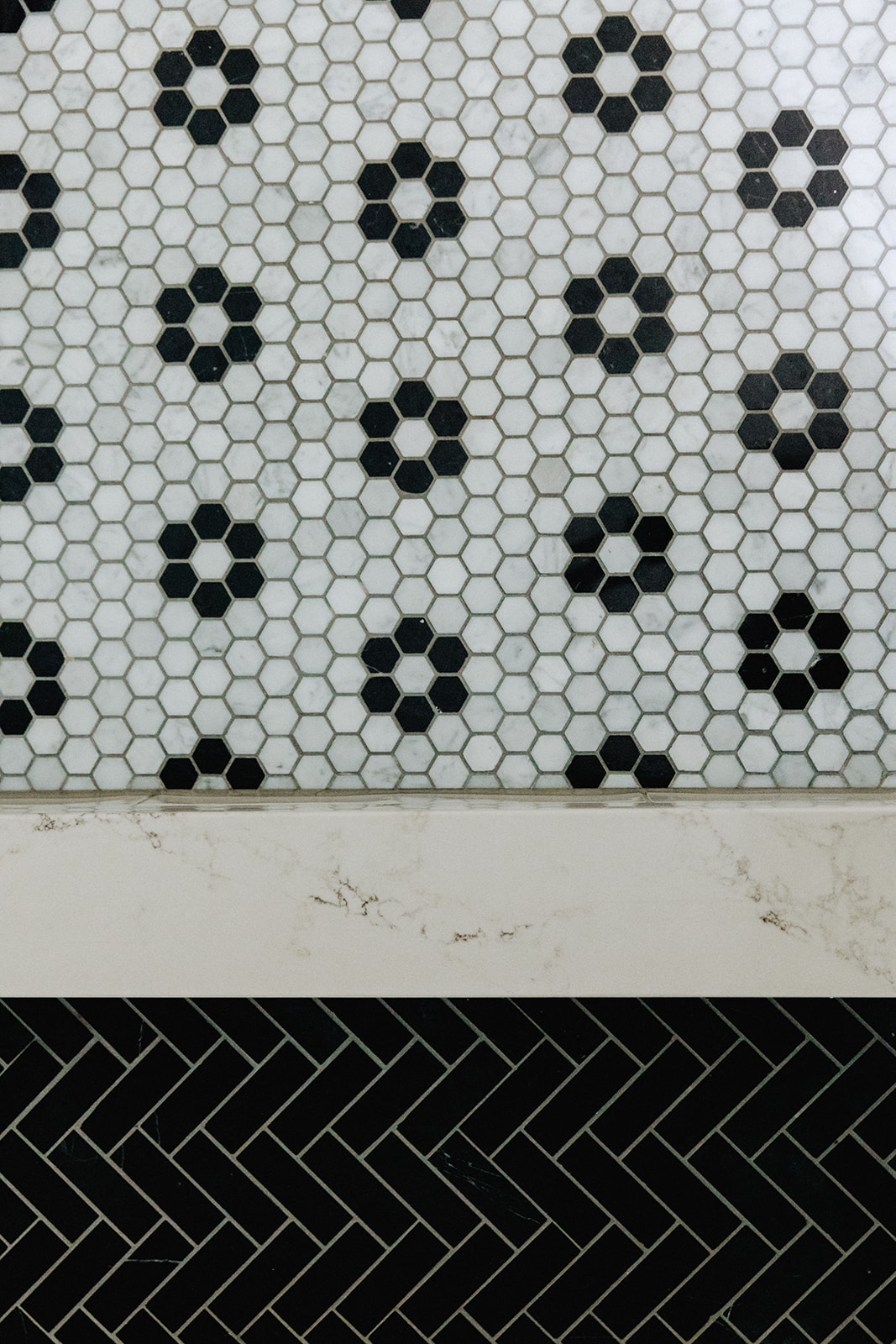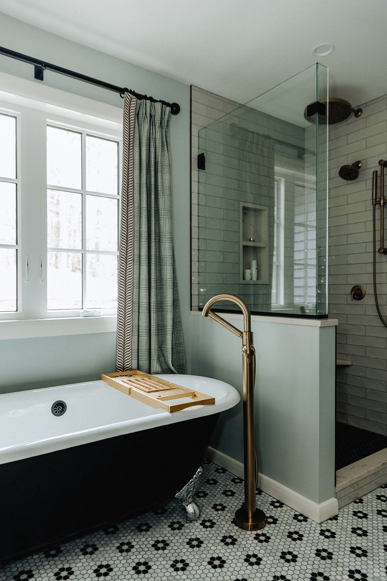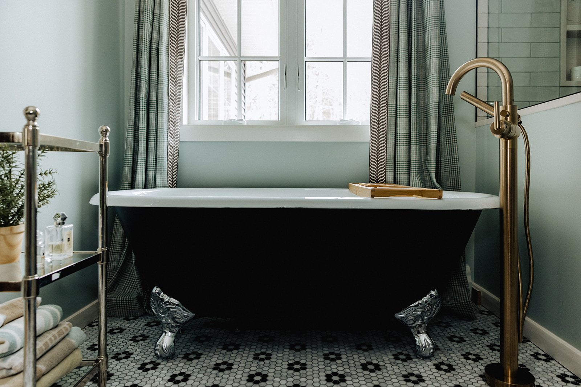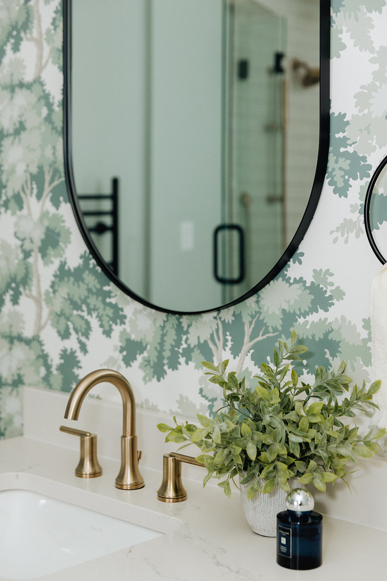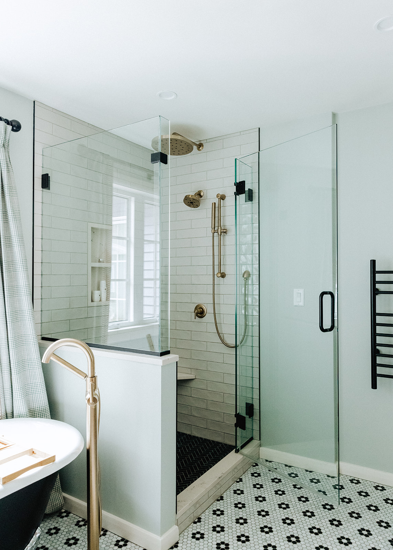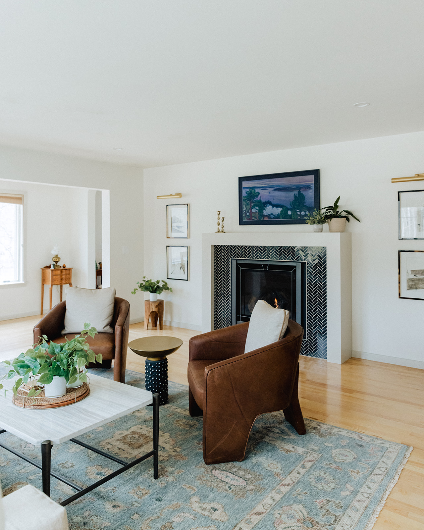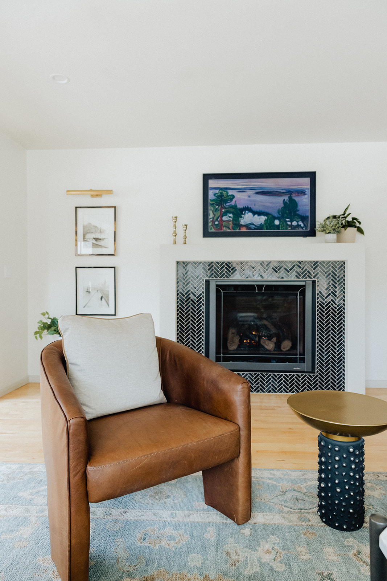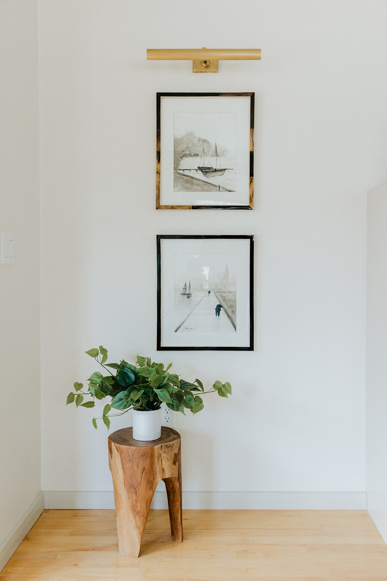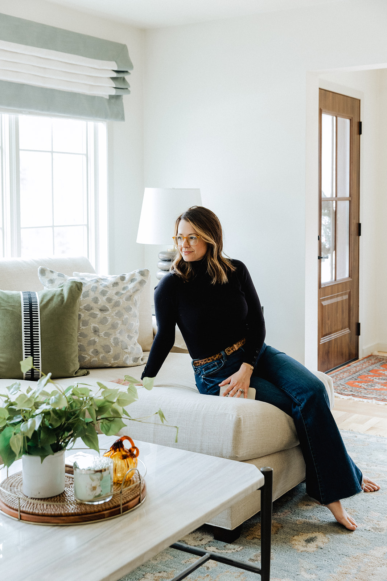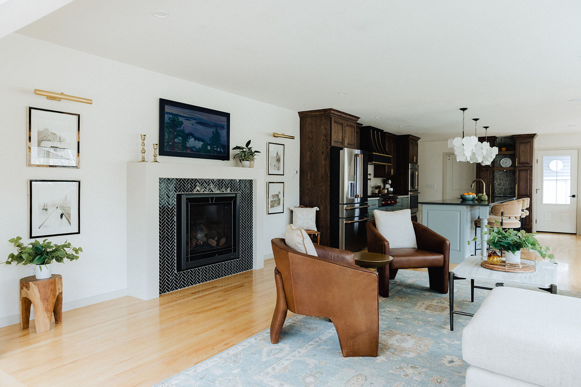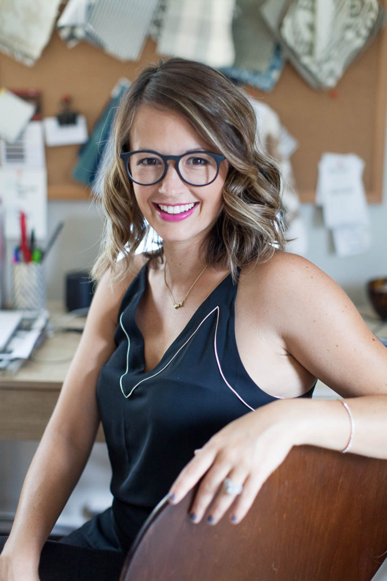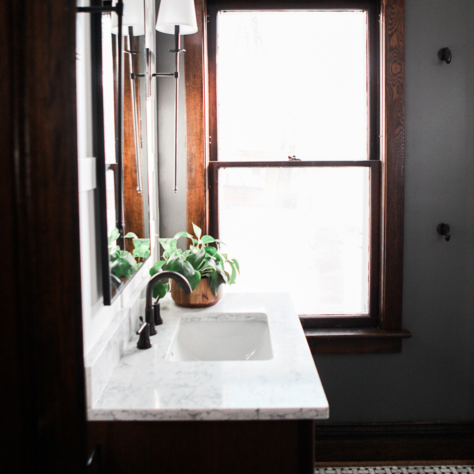Part two of the Fassbender Updated Traditional is here! In this part we move away from the kitchen and take a look at the adjacent newly open-concept living space as well as the newly expanded primary suite.
THE PLAN.
The new living room is now directly adjacent to the kitchen. The finishes and color patterns had to coordinate with the kitchen but we also wanted to add in some unique elements. We opted to bring in more black natural stone with the fireplace tile. We duplicated a bit o that smoky blue color in the area rug, accent pillows and drapery. We put a huge emphasis on shape–selecting chairs, lamps and side tables all that have a unique sculptural element.
The bathroom is built out around a great focal wallpaper that brings in green and blue which is anchored by the wood double vanity. The black marble shower floor brings in continuity with the selections in the open concept living room. Our favorite part of this space was the pattern mix of the organic wallpaper with the plaid drapery behind the freestanding tub.
PROJECT REVEAL:FASSBENDER UPDADTED TRADITIONAL
Curio Custom made our design dreams into reality in this project. Check out how it came together:: Fassbender Updated Traditional Part 2.
Interested in working with us on your Design + Build project? Let’s connect!
