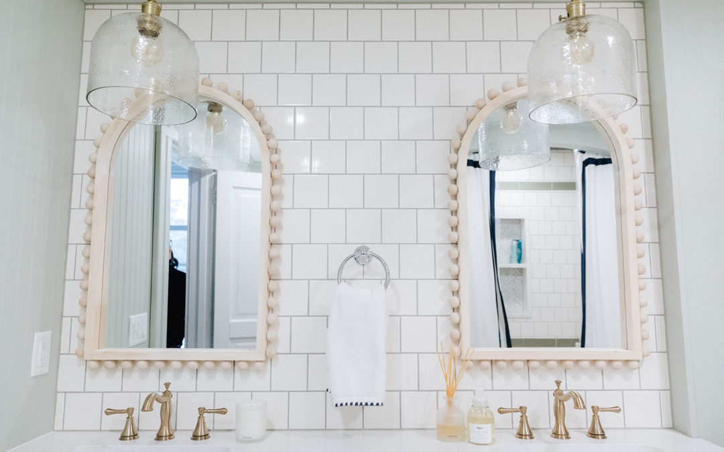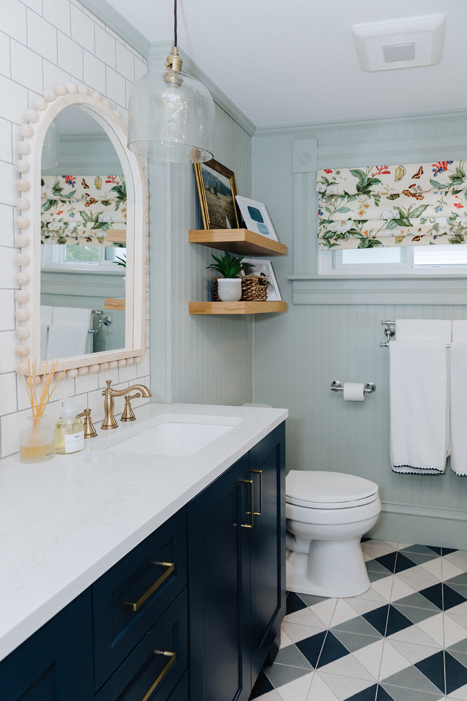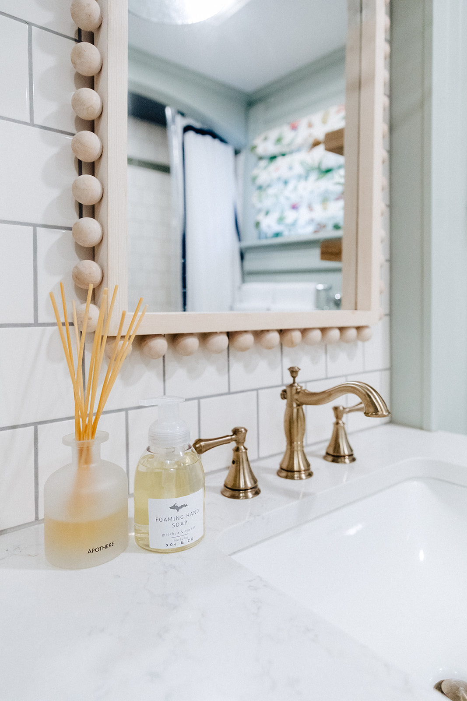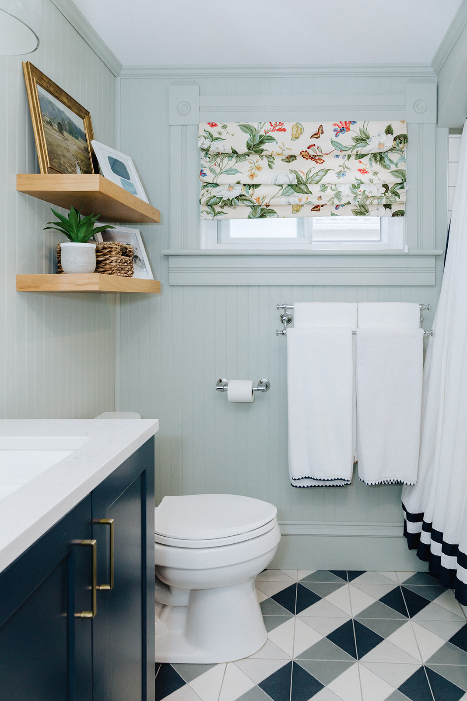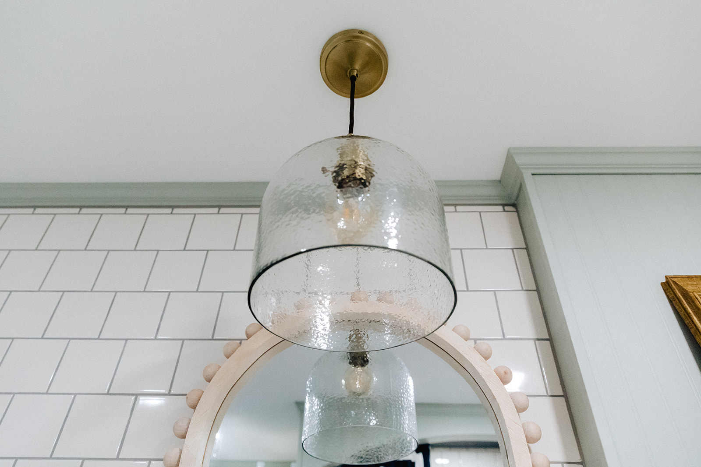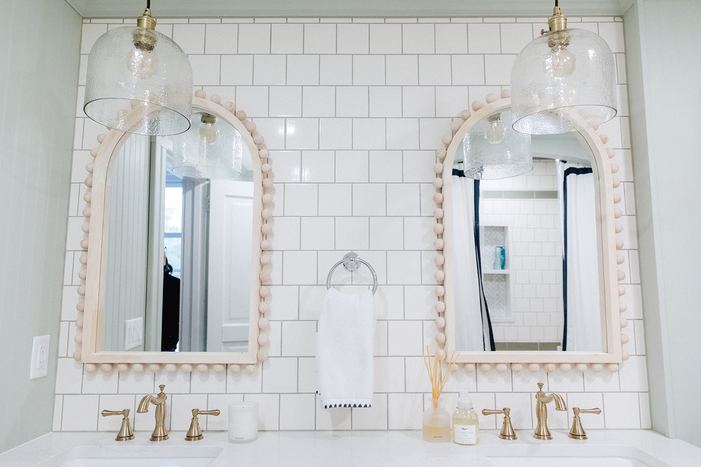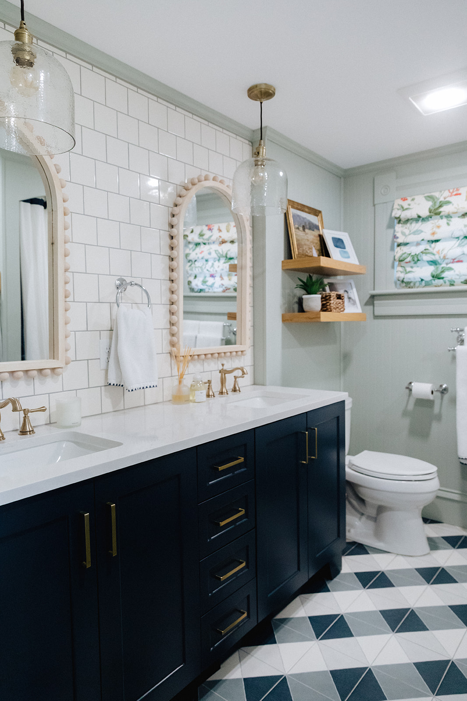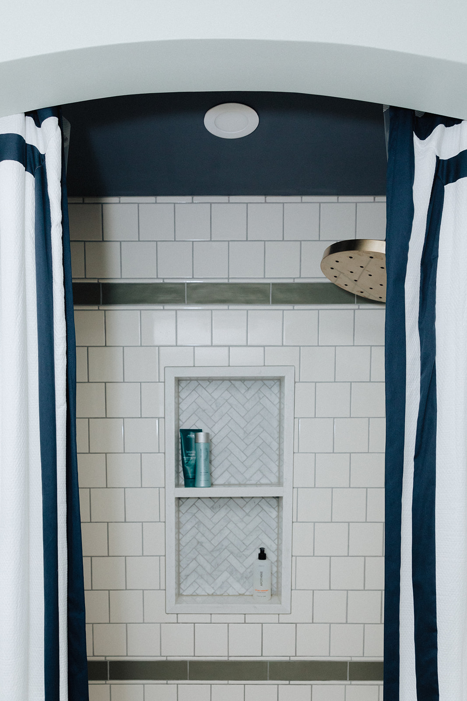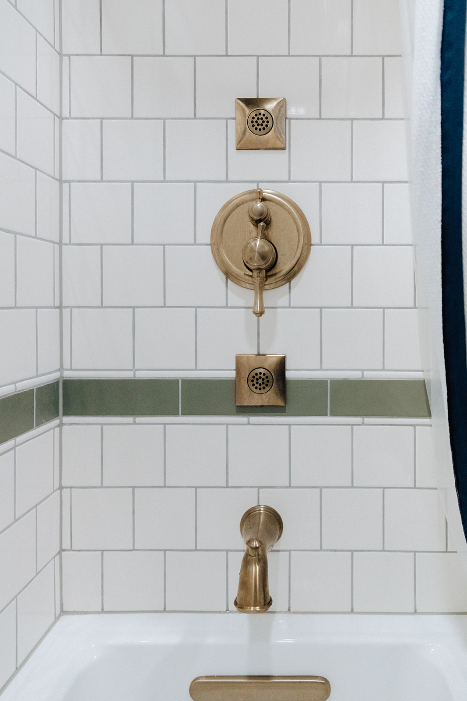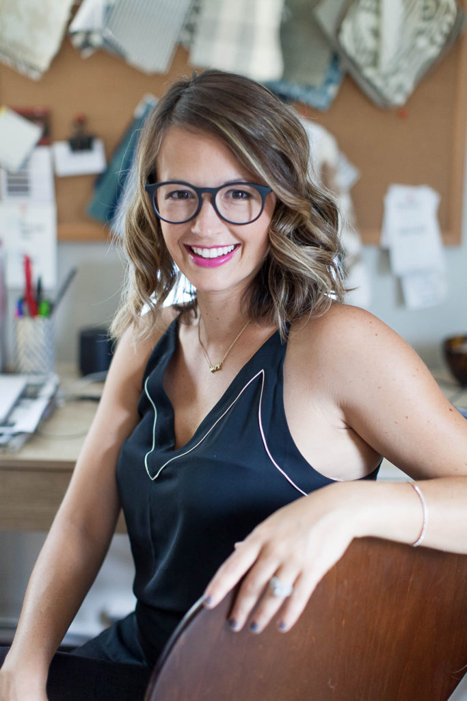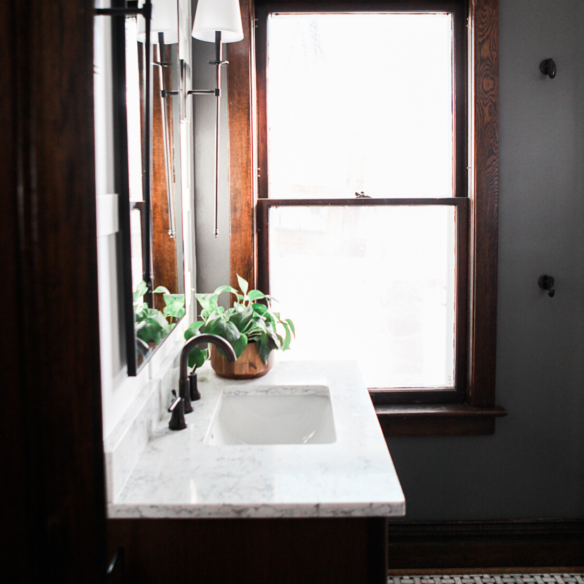Are you ready for a serious transformation? The Gingham Hall Bath is definitely that. We recently wrapped up this project with Curio Custom and are excited to share the project.
The Before.
Like many homes in our area, this house was once a duplex. The current owners are working on converting it back into the single family home it once was. Much of the work had already been done, but the main upstairs bathroom was still looking more like a dated duplex than a functional family bathroom.
The space before was small and cramped. Definitely not functional for the main upstairs bath for a family of 5. We had a few goals for this space: 1. More everything– square footage, storage, lighting, add a washer and dryer and general space for everyone to move around.
The Plan.
The first thing was a reorganization of space. There was a back staircase that was used as the main entrance of the duplex that was no longer needed. This was the extra space we needed to create a functional floor plan. We moved the vanity to where the tub was, flipped the toilet 90 degrees, and carved out an alcove for a new shower. Behind the shower in the space that was the stairs we were able to create space for stackable washer and dryer and some storage space.
The client really loved the feel of vintage inspired spaces with a touch of farmhouse. We took cues from farmhouse style—classic, natural, inviting, and put our own spin on it. This meant going a little bit bolder with the (namesake) gingham print floor tile, and accent paint on the shower ceiling. Natural patterns (hey, floral!), paired with timeless classics (hello subway tile and marble) created a soothing scheme for this reno.
How did it come together? Well, pretty much exactly like our renderings —which is how we like it. All on time and on budget, in a pandemic, which honestly is NO SMALL FEAT. Check out our final project reveal:Gingham Hall Bath
PROJECT REVEAL: GINGHAM HALL BATH
Interested in working with us on your Design + Build project? Let’s connect!

