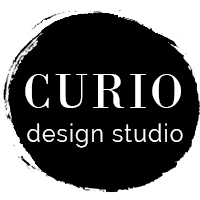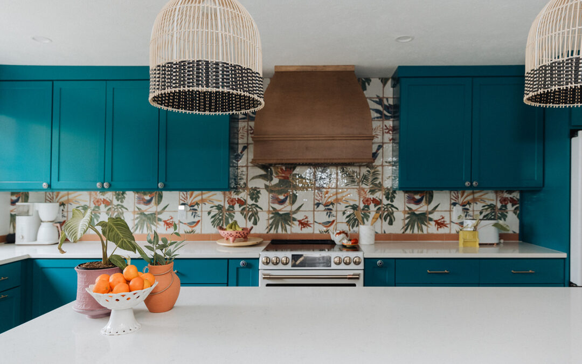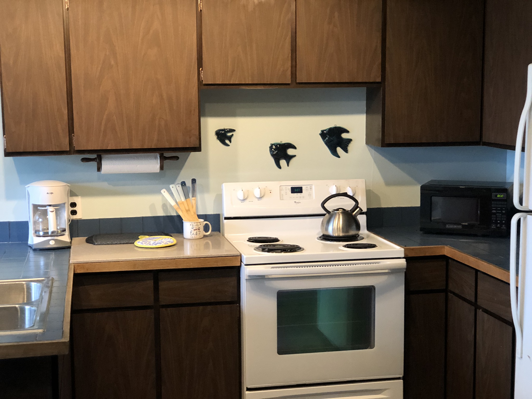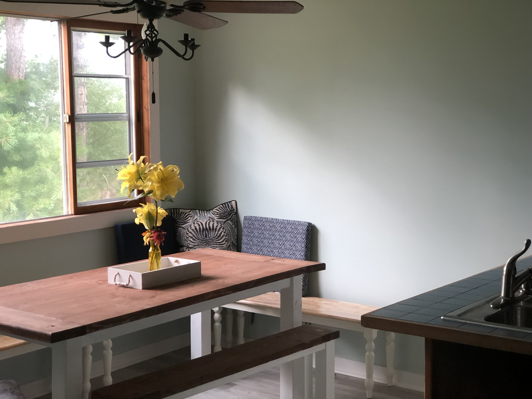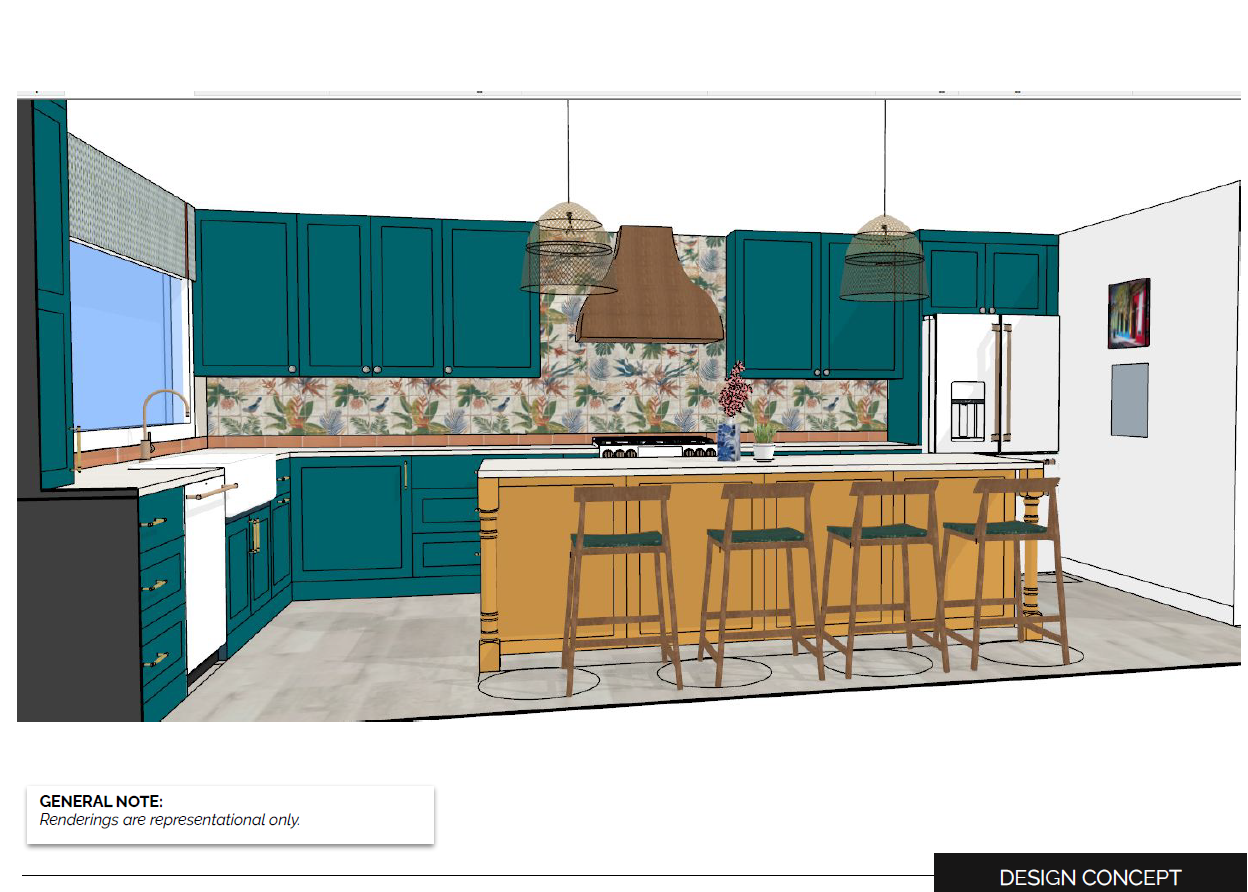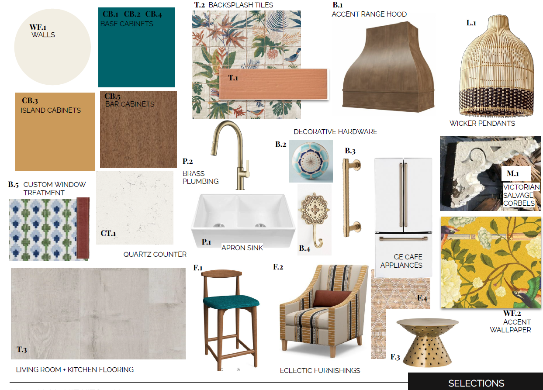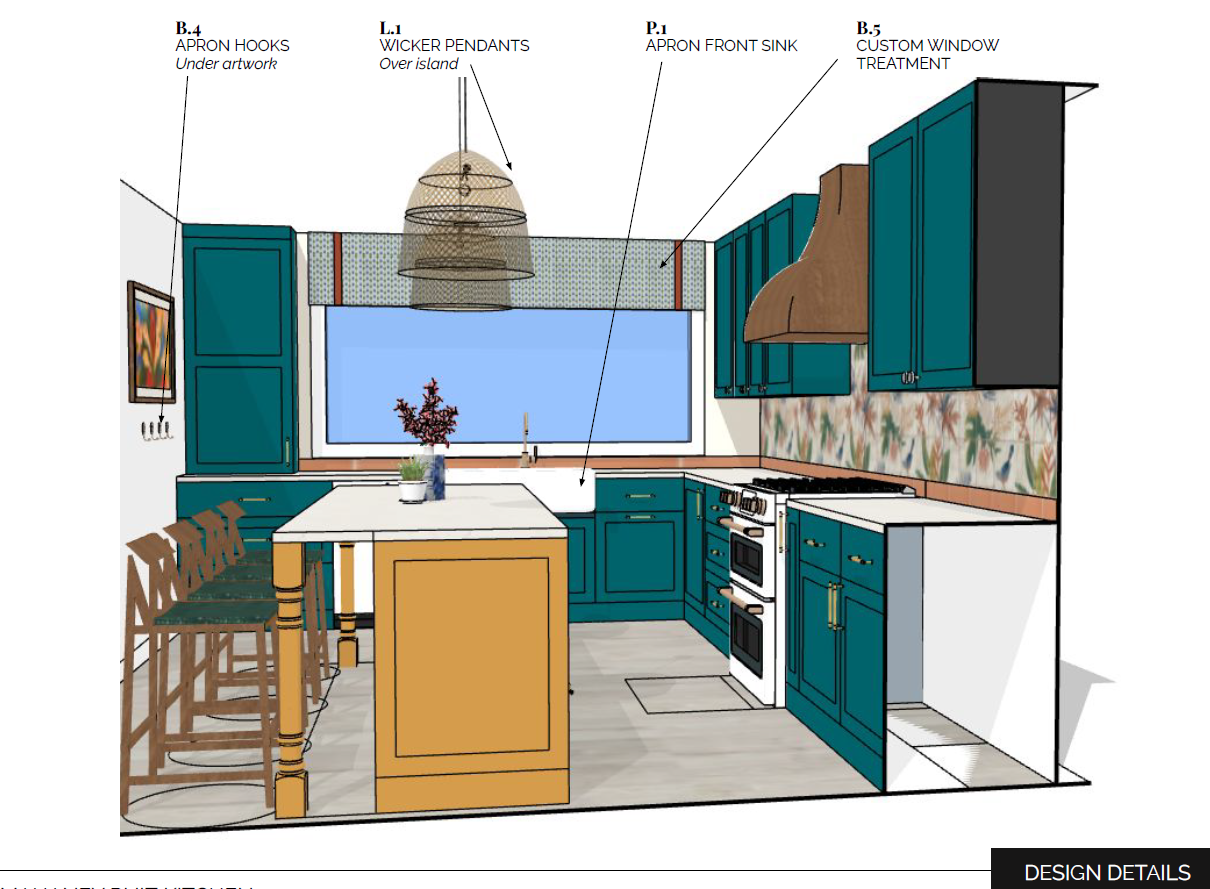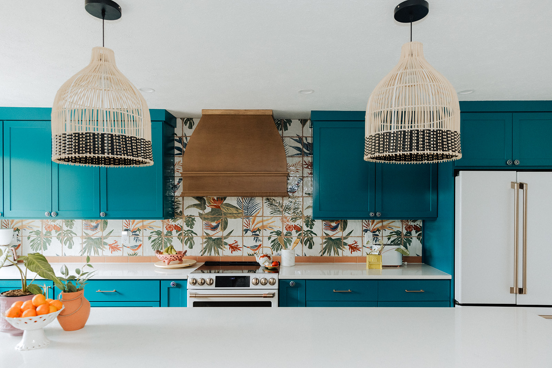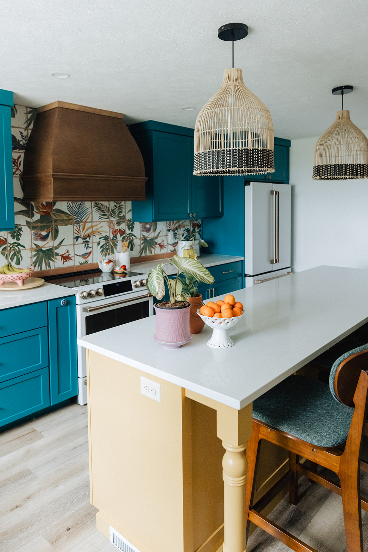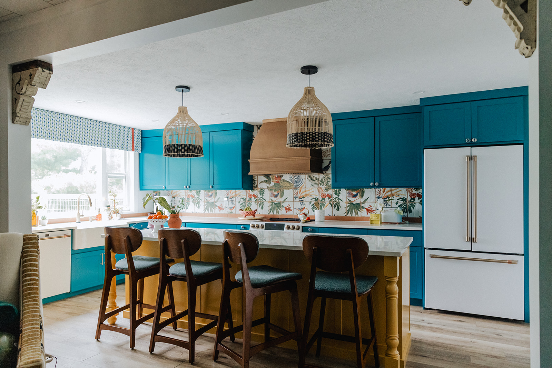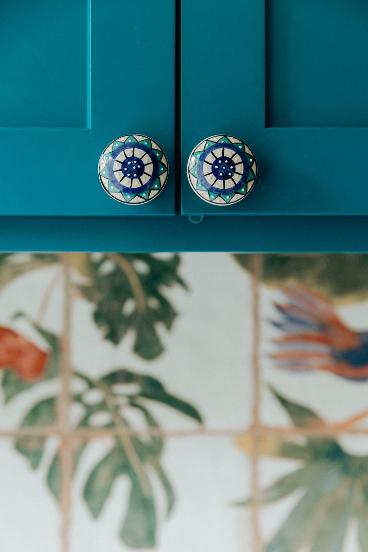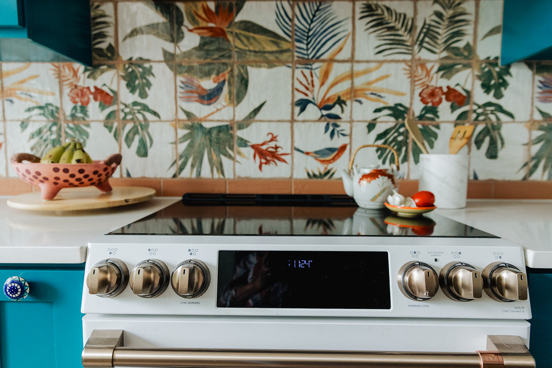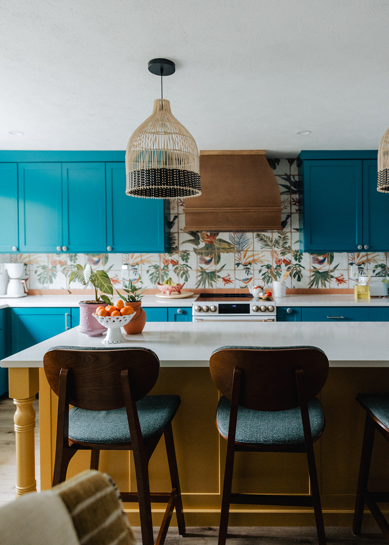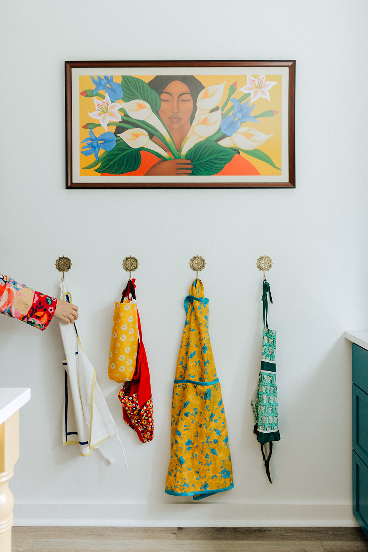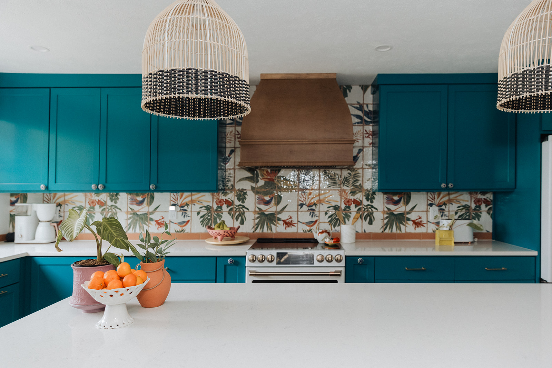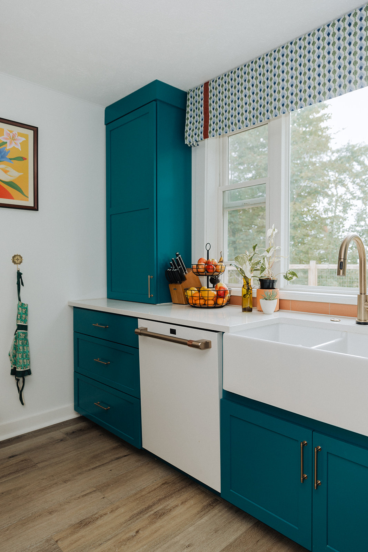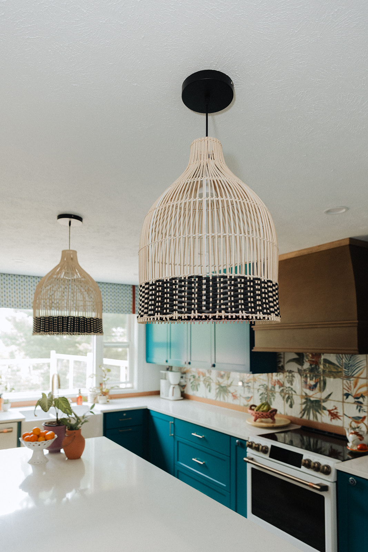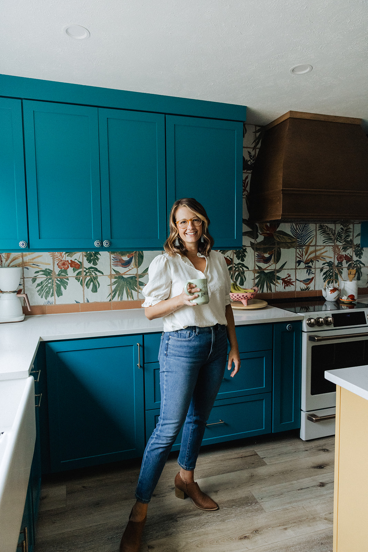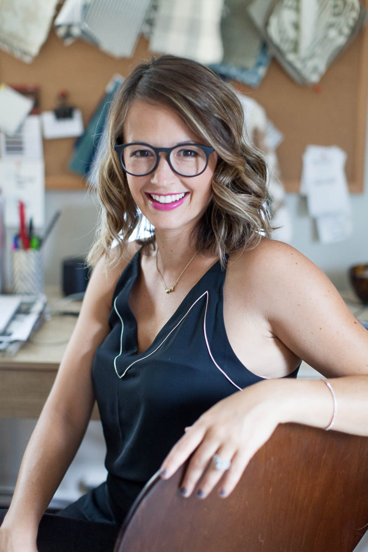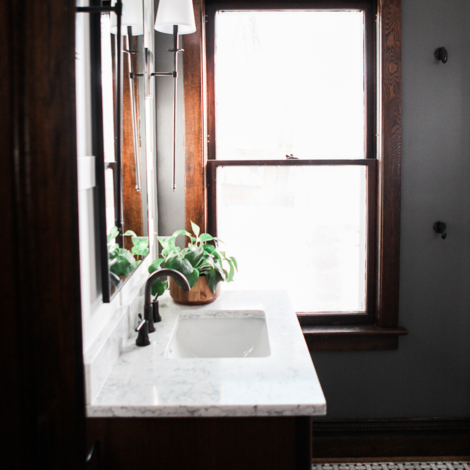Our work depends heavily on client-designer collaboration. We pride ourselves on listening to needs, reviewing inspiration images and pulling together a plan that works for the client space. During the middle of the design process we work closely with the client to elaborate on their needs and wants, and explore different options. We often love the results this joint effort as we each help each other to see new perspectives.
While collaboration is not rare– it is rare for the client to push US farther outside our comfort zone than we had planned to travel. The Golden Garden client did exactly that. This client had strong Hispanic roots and wanted to bring in bold colors and patterns and what we were showing them was just not ENOUGH. We pushed ourselves creatively to come up with a bold, bright and balanced space. Let’s check out how we got there.
THE BEFORE.
The before (as usual) left a lot to be desired. Outdated finishes and a tight layout were not working for this busy young family. The overall goals for this space were to create a larger kitchen, have room for an island with seating for casual family dining and maximize storage.
THE PLAN.
We pushed the footprint of the kitchen into the full length of the space, taking over the eat in dining area. This gave us a much larger footprint to incorporate storage solutions and an island for four. This layout reconfiguration also created a functional work flow for multiple users in the space. A huge BONUS of this layout is that it put the sink at the window that overlooks the lake views.
The finish plan was based on incorporating both teal and yellow in the scheme. We opted to put these on the cabinets to give maximum punch of color. We built out the rest of the finish plan by incorporating warm wood, textured rattan light fixtures and a stunning mosaic backsplash.
PROJECT REVEAL: GOLDEN GARDEN KITCHEN
Curio Custom made our design dreams into reality in this project. Check out how it came together:: Golden Garden Kitchen
Interested in working with us on your kitchen renovation project? We help infuse function + ease into projects both locally in Marquette, MI and through virtual design plans nation-wide. Let’s connect!
