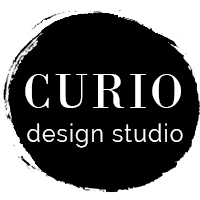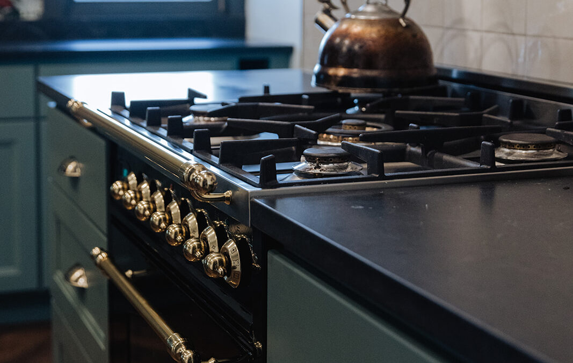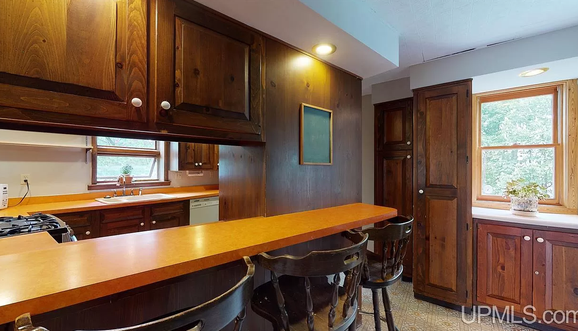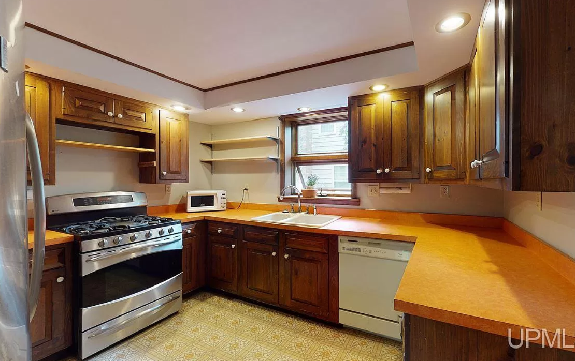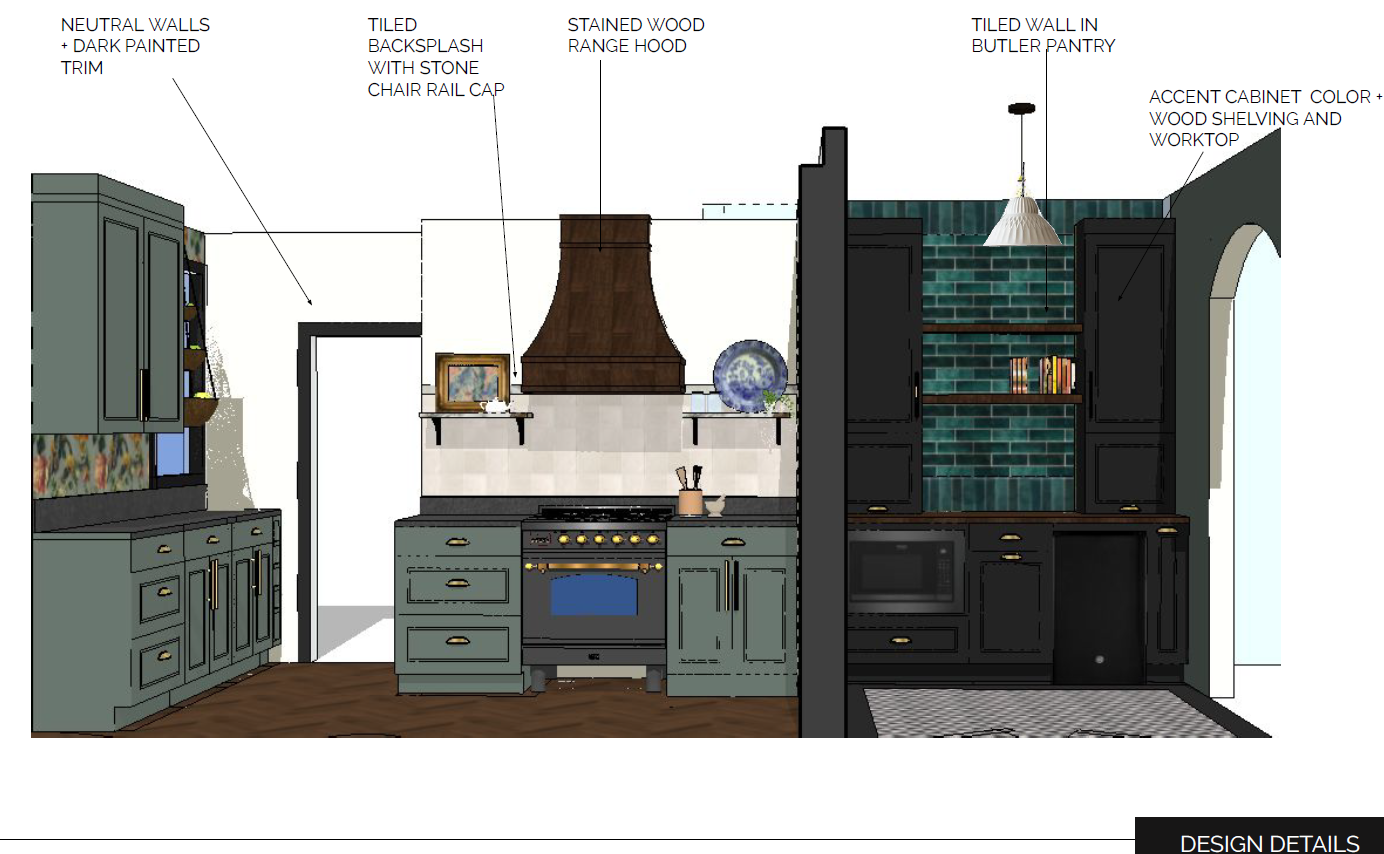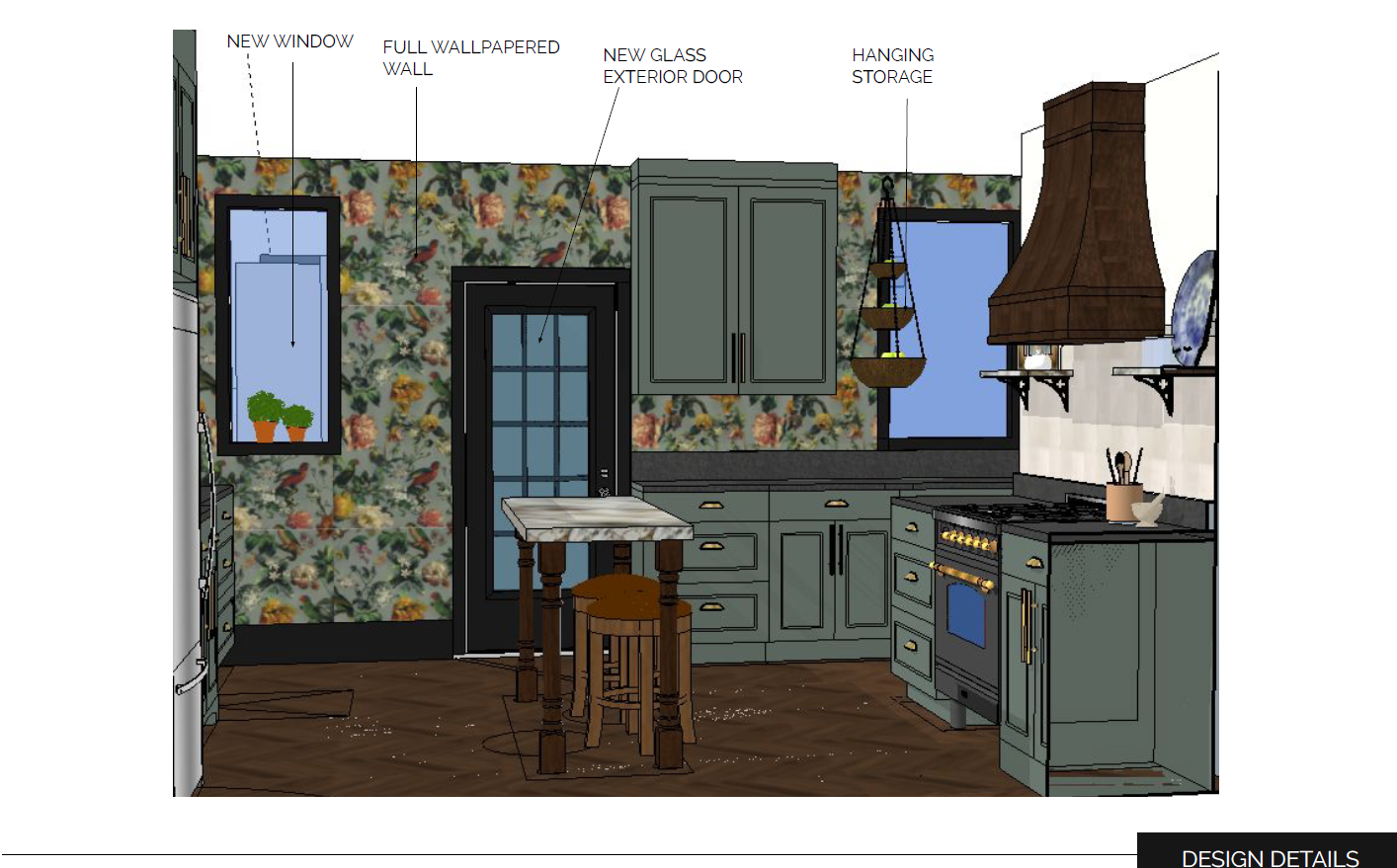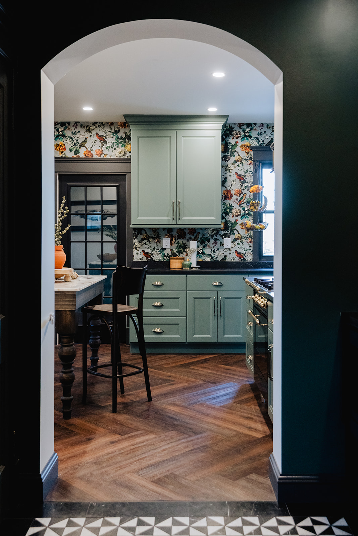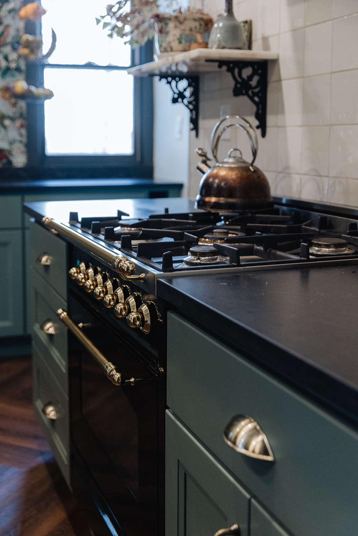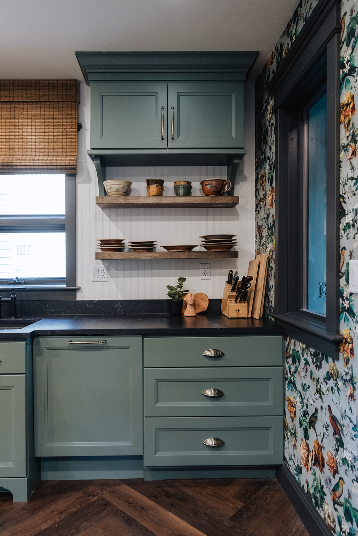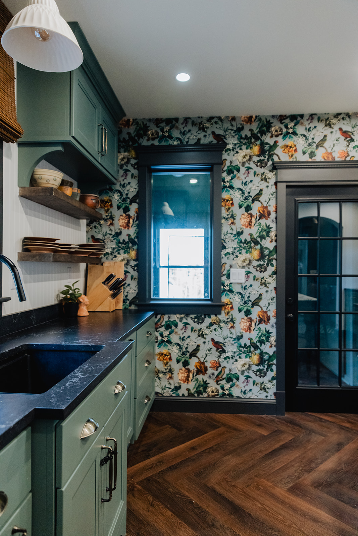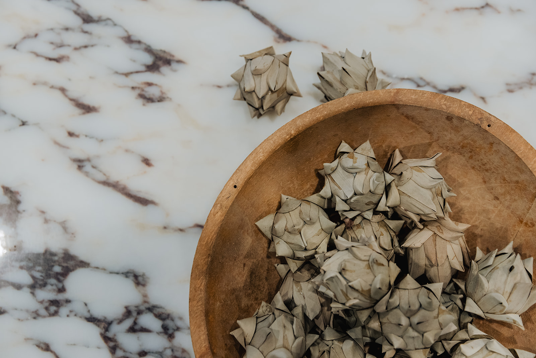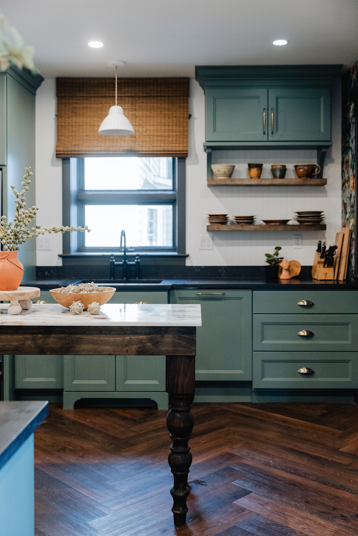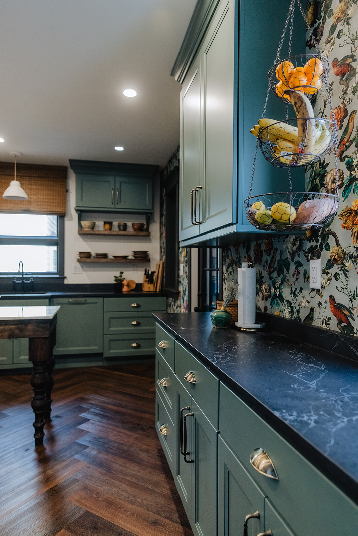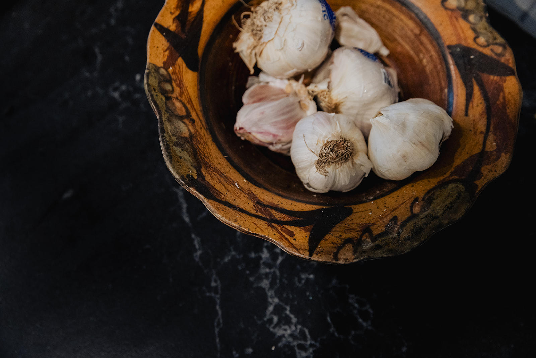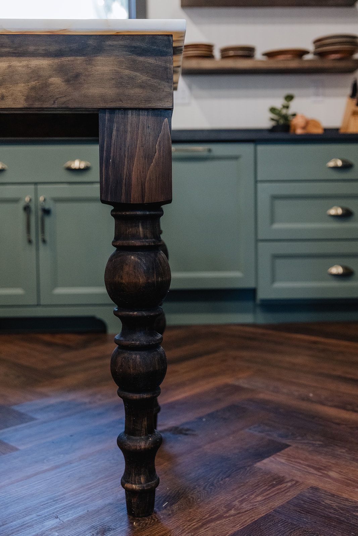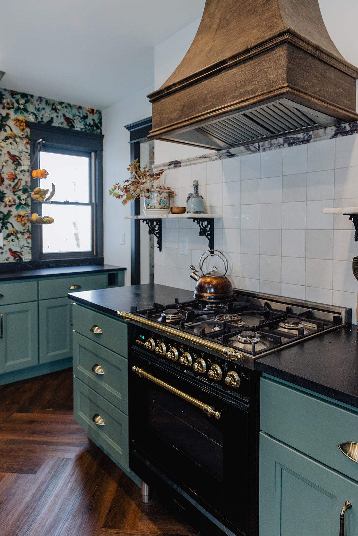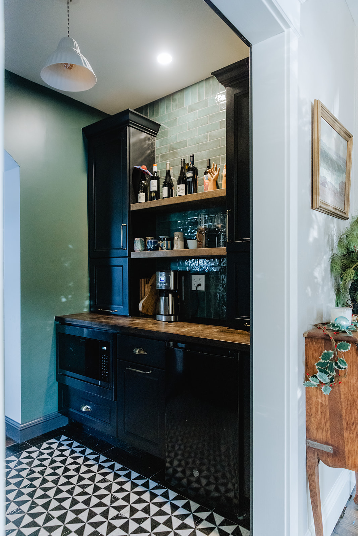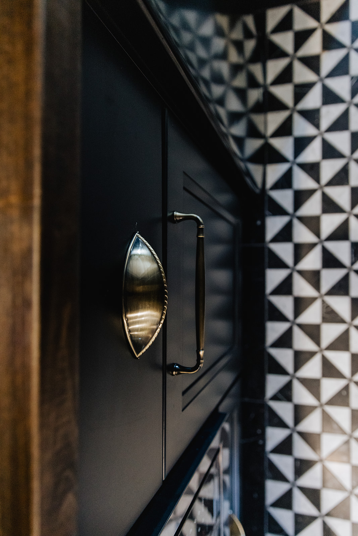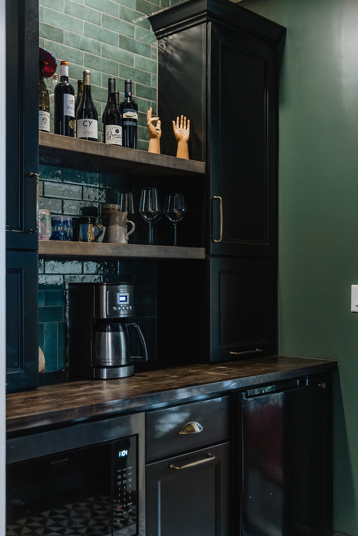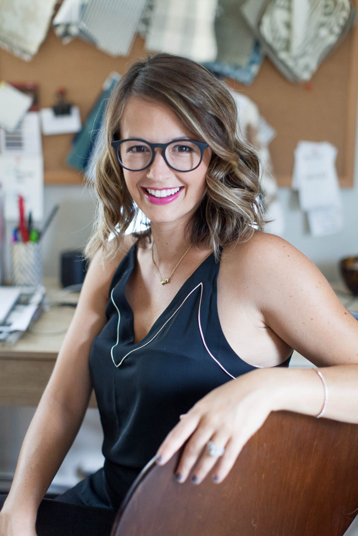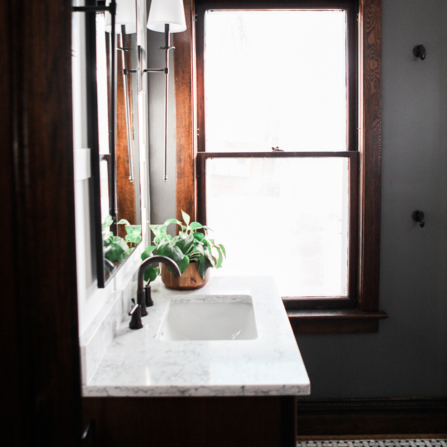THE BEFORE.
This project was such a challenge! The existing layout made it feel small and cramped and actually made it really hard to measure and get an understanding for how the space could be used. We knew this was going to be a total overhaul.
THE PLAN.
Overall goals were to maximize storage + counterspace and make the space feel more open while maintaining is overall footprint in the house. Our first goal was to reorganize the cabinets and appliances in order to allow for open sightlines. By removing a laundry chute that was no longer in use we had just enough space to flip the appliances around to meet our goals.
Once we had the layout nailed down we layered in color, texture and pattern. The client wanted a space that felt moody and had nods to traditional historical style. We achieved this with a mix of green and black cabinets, a wooden range hood in a traditional style as well as dark soapstone look counters. The elements that made this space come together was the custom fabricated island with the most amazing marble slab as well as the botanical wallpaper on the back wall of the kitchen.
PROJECT REVEAL: HERITAGE BLOOM KITCHEN
It is truly hard to believe this is the same space and the square footage is the same! The Heritage Bloom Kitchen is a true testament to the power of intentional design, thoughtful use of color and of course impeccable craftsmanship from Curio Custom .
Interested in working with us on your kitchen renovation project? We help infuse function + ease into projects both locally in Marquette, MI and through virtual design plans nation-wide. Let’s connect!
