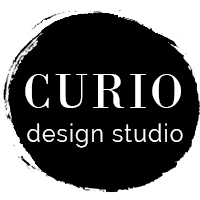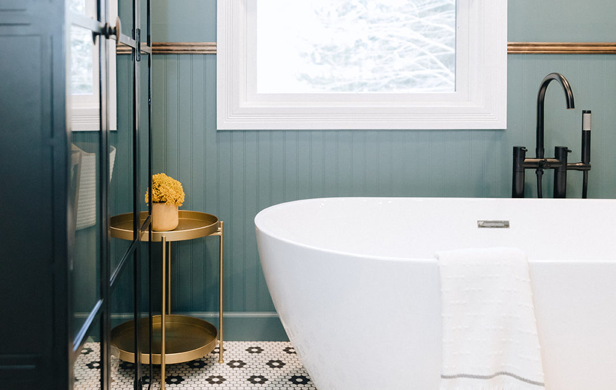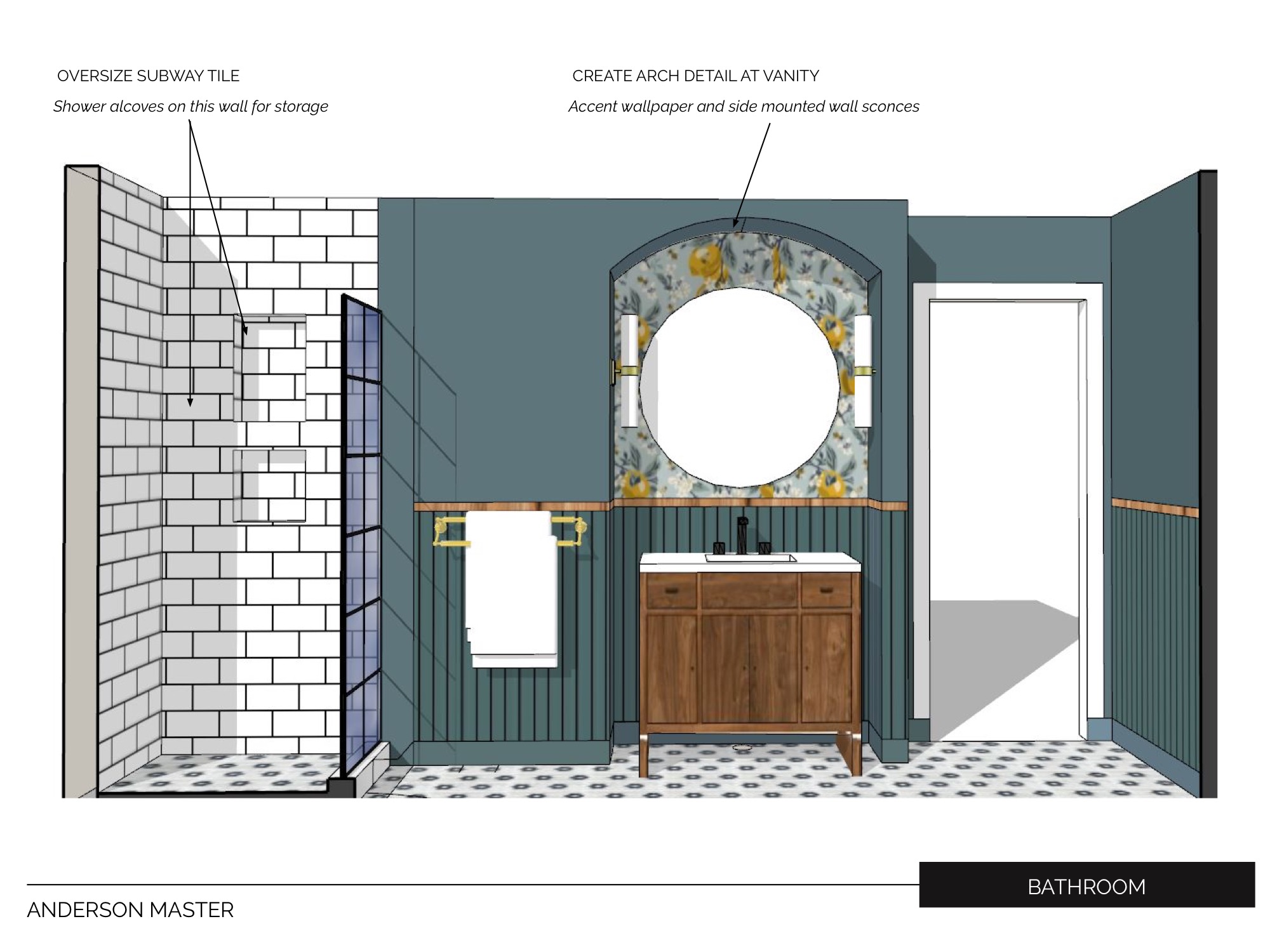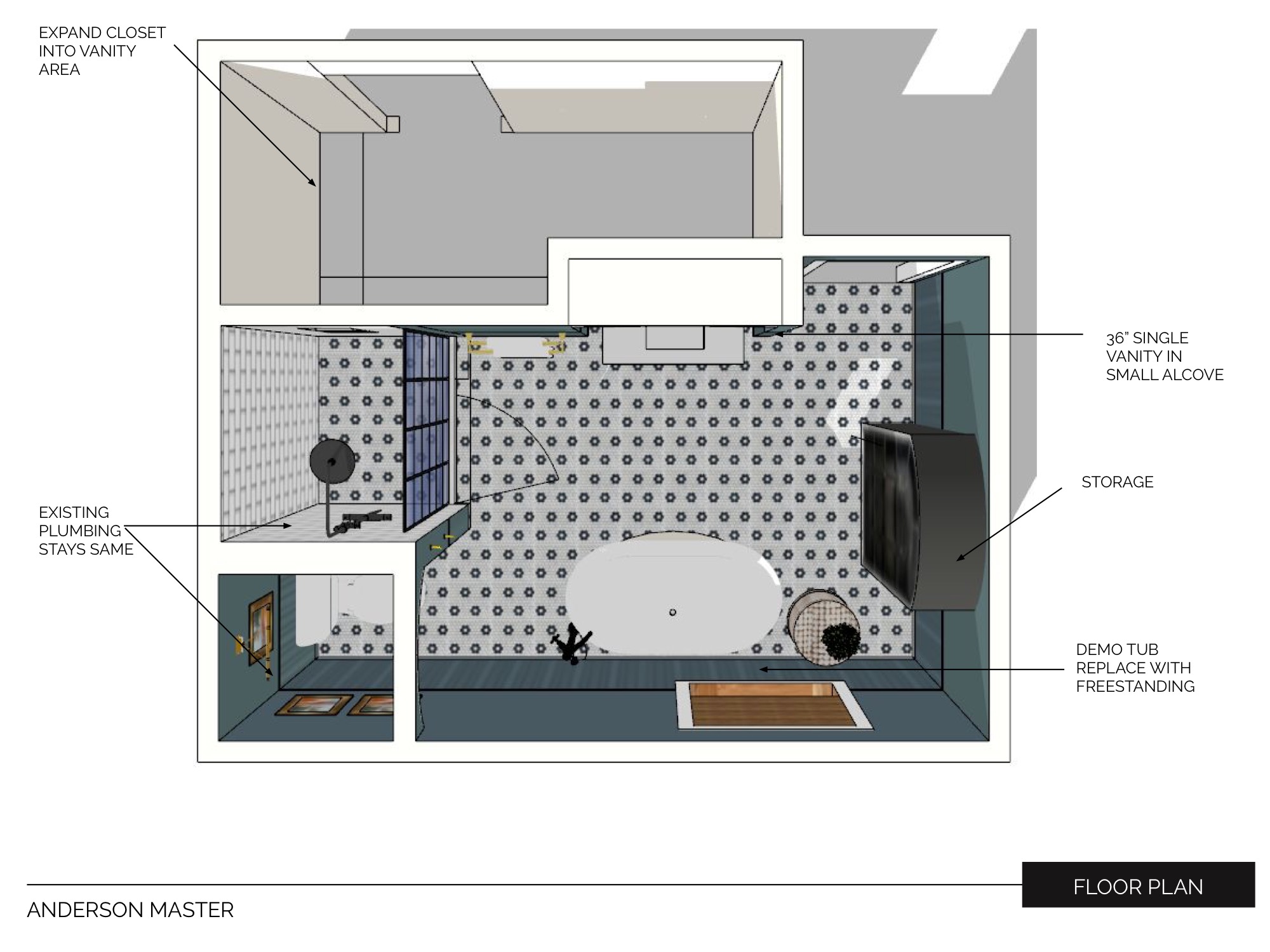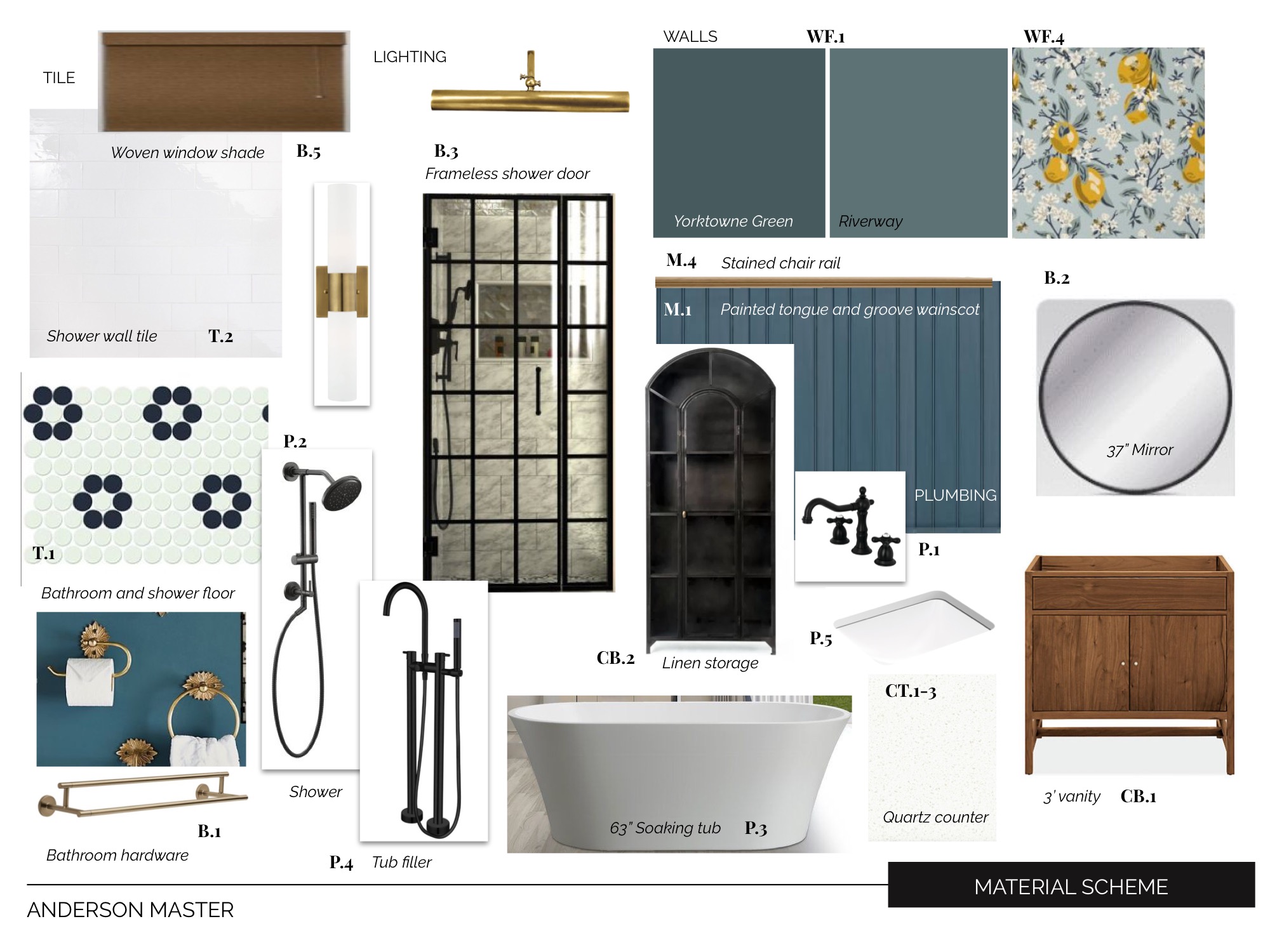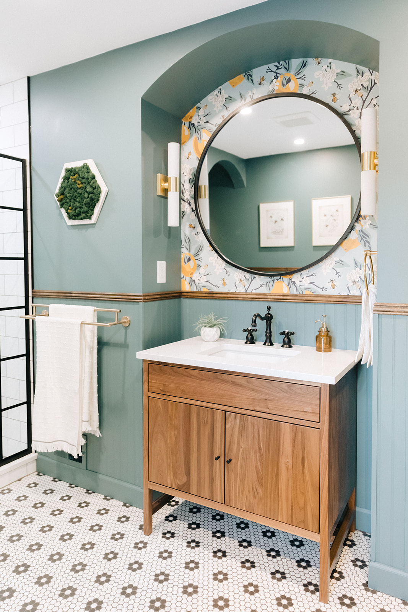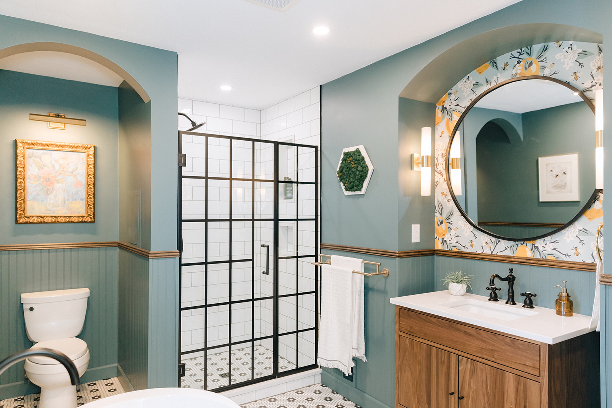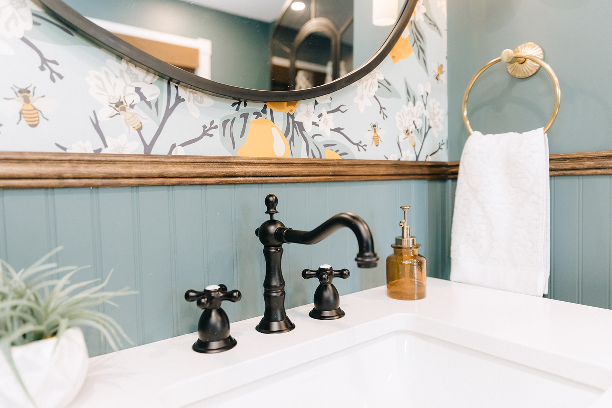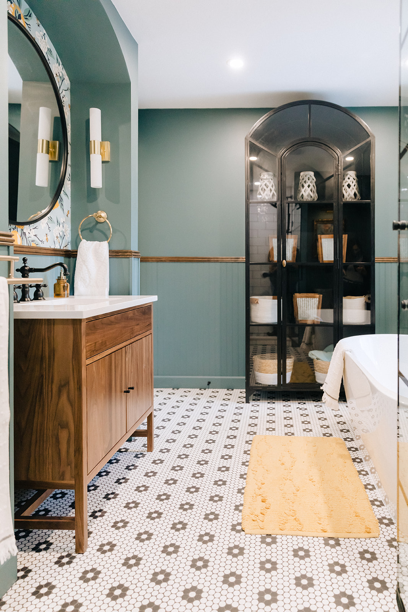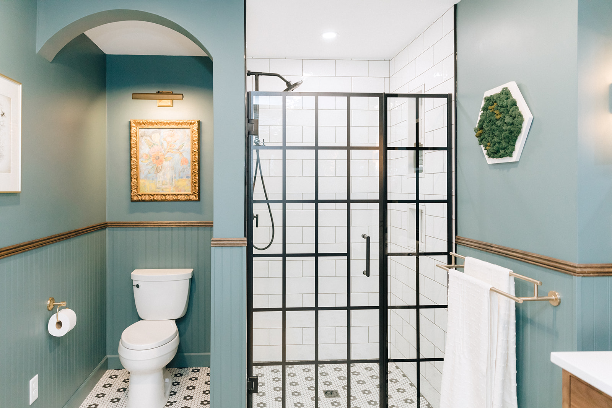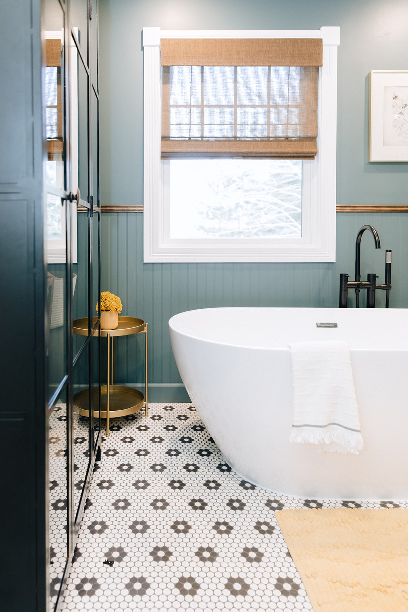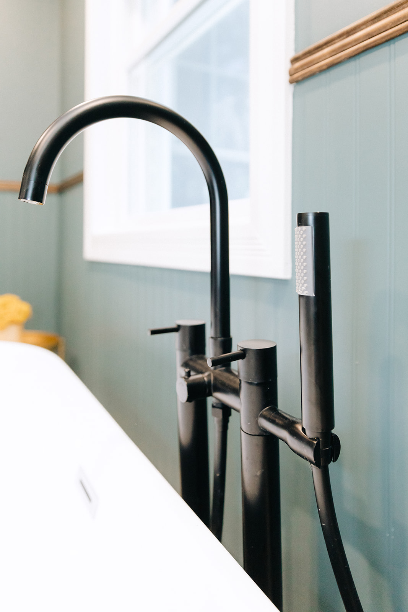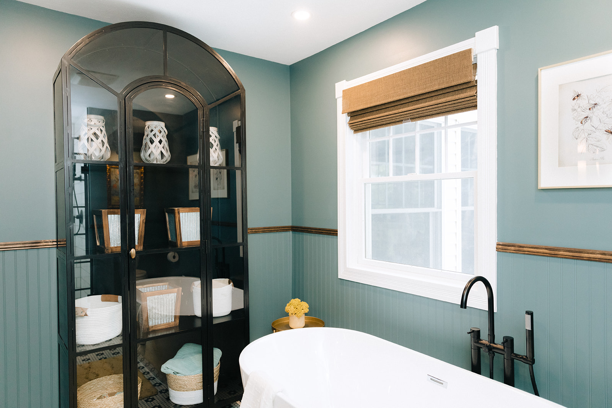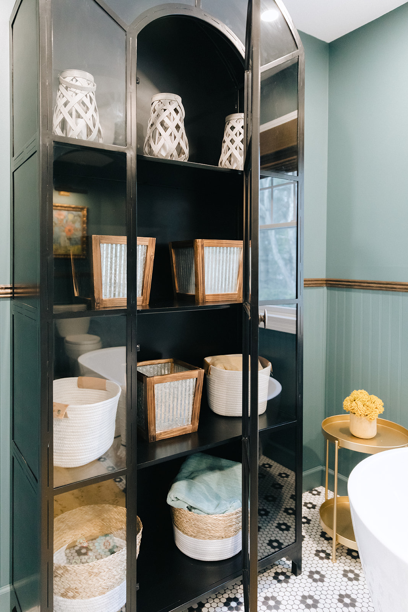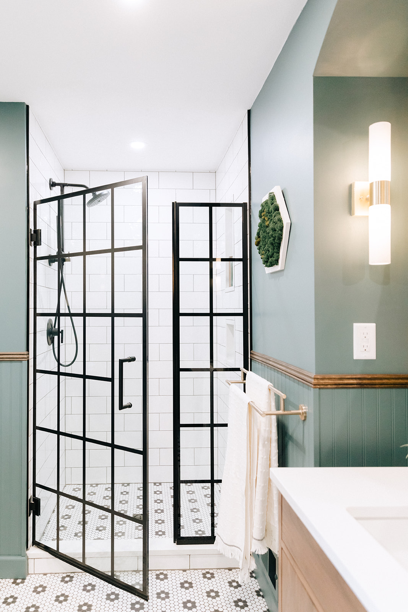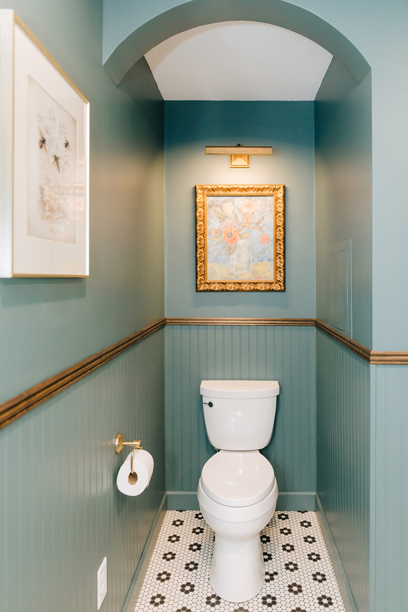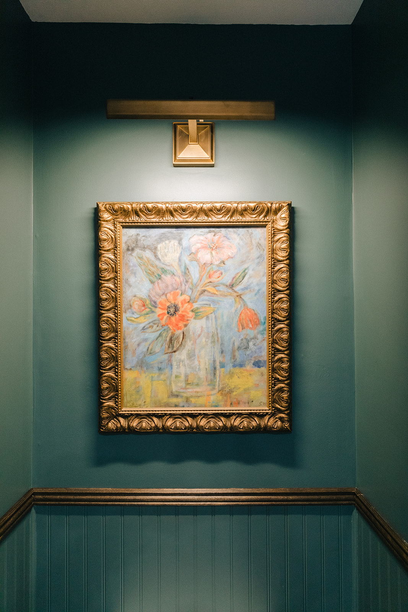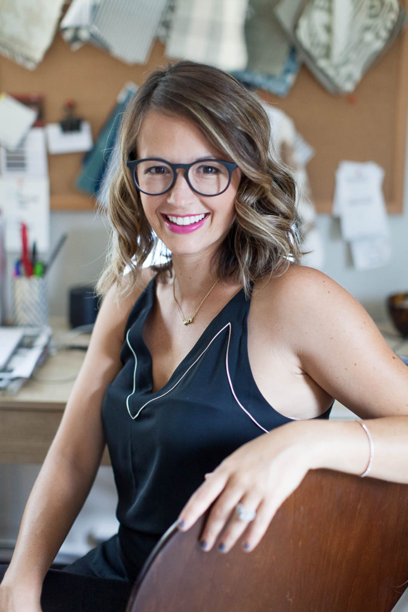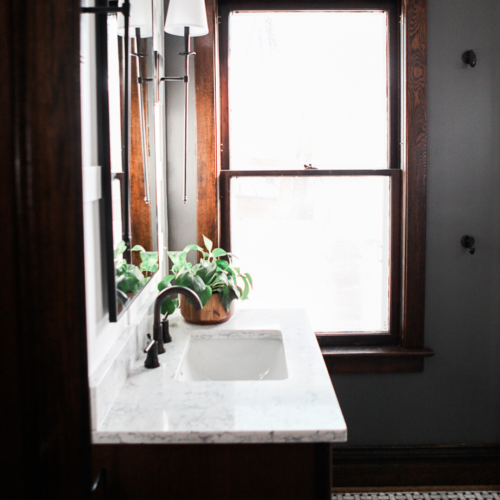We are so excited to share this project with you. It was one of those DREAM projects where things went almost completely 100% to plan with out any major hiccups or surprises. As soon as we stepped into this home we knew this project was going ot be something special. Their taste was so eclectic and full of personality and color, we knew we could make the bathroom a true show stopper.
The Before.
Although the bathroom had a lot of square footage it felt cramped and awkward. Not to mention the tiny shower was not functional for the 6 foot tall client. (Apparently we have very tall clients because increasing the shower height was a big motivator in this bathroom too.
The Plan.
Since this project had a finished basement (meaning harder to relocate plumbing without causing disruption + work down there) we attempted to keep the foot print more or less the same but still try to maximize the space and give it a bold new style. Removing the tiny shower surround and the massive jacuzzi tub were a must.
We explored a few options for the vanity but ultimately landed on keeping it in the same general location, but bumping it into the bathroom more and stealing that space into a larger master closet.
Added details came in through added archways, trim and wall paneling and an amazing metal storage cabinet. The overall color scheme was inspired by a piece of art the client owned and was translated into the namesake for this project, the floral + bee pattern wallpaper installed behind the new arched vanity alcove.
HONEYBEE MASTER BATH REVEAL
Surprisingly the actual square footage of the new bathroom is a bit smaller then what they previously had. But in the end the space feels larger and brighter, with maximized storage and plenty of personality. Check out the reveal of the Honeybee Master Bath. Can you spot the inspiration art piece?
Ready to create your sanctuary space? Let us help! We work locally with clients in Marquette, MI and virtually with clients nationwide!
