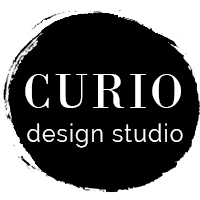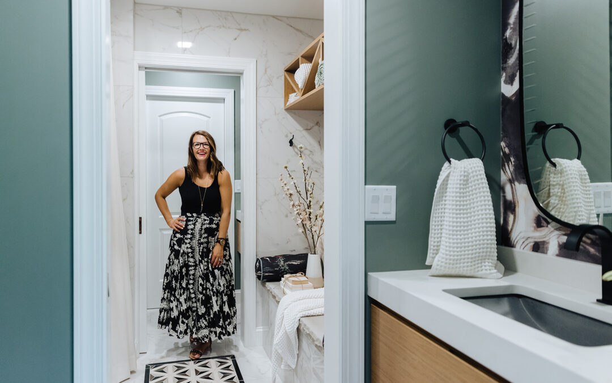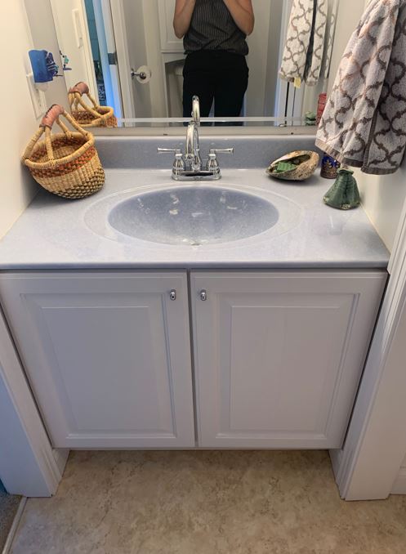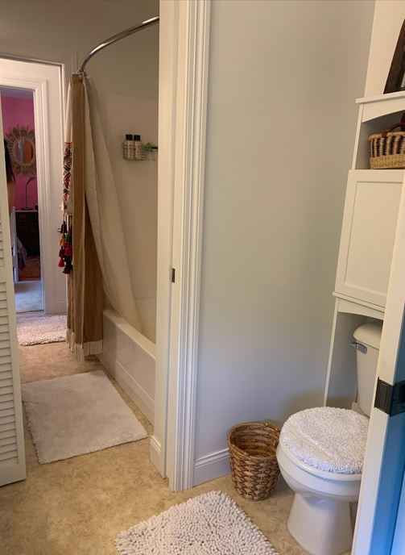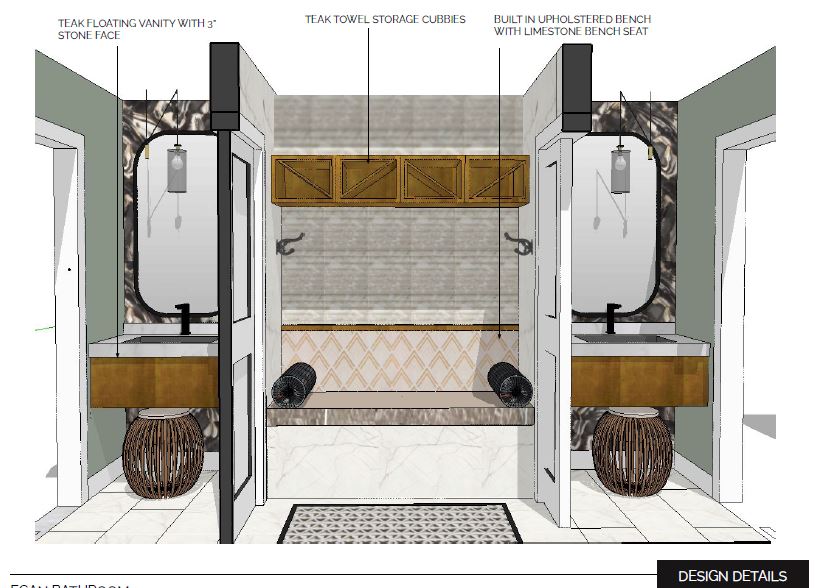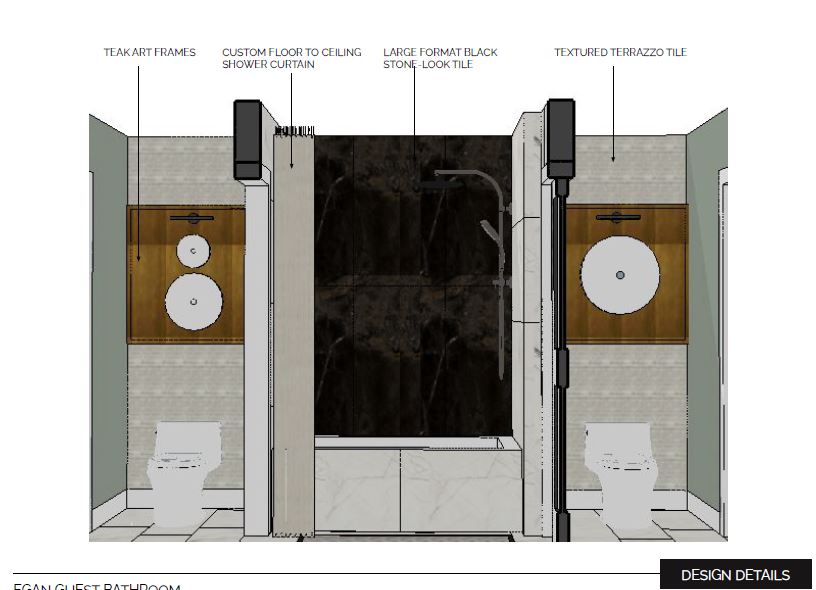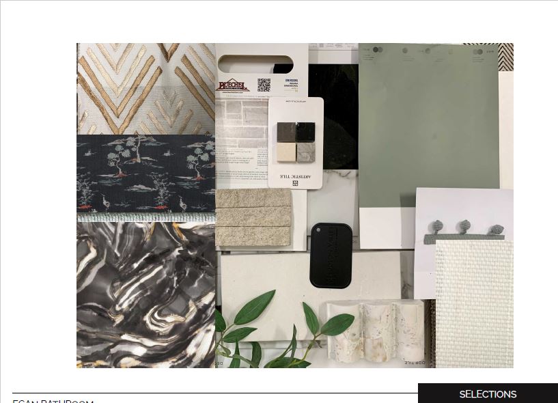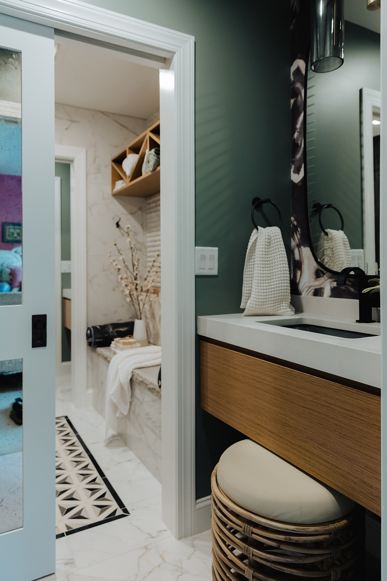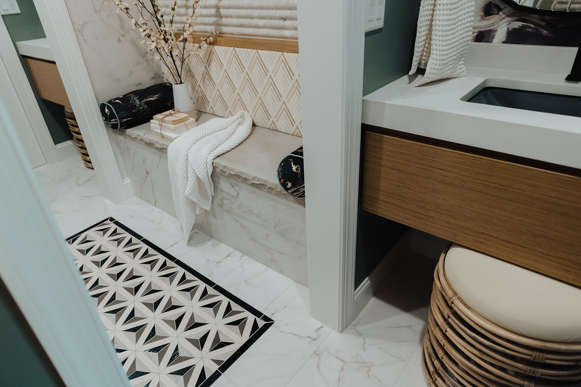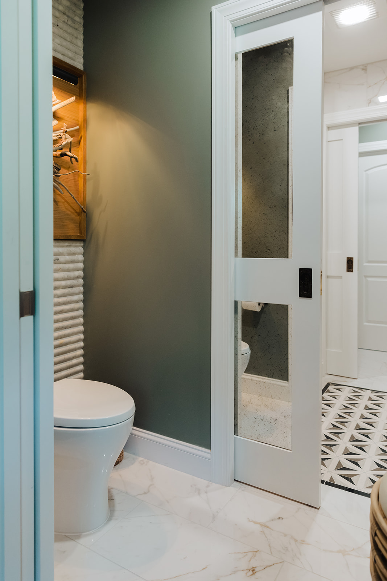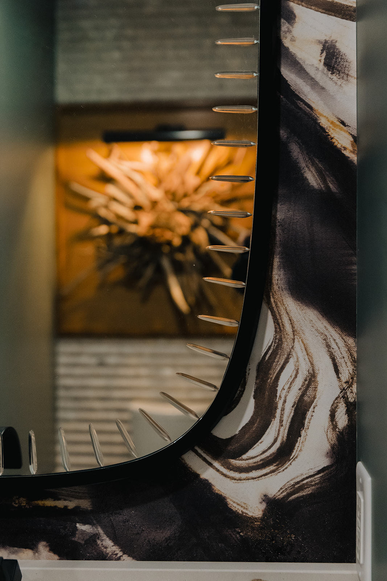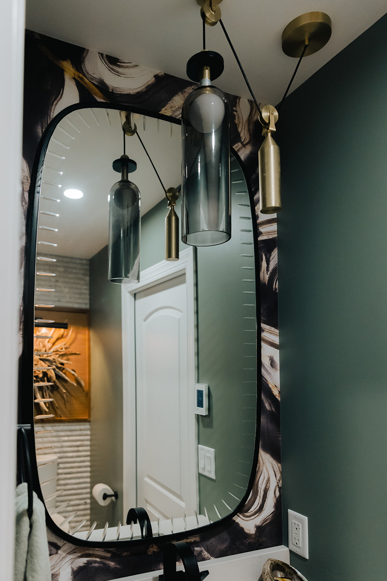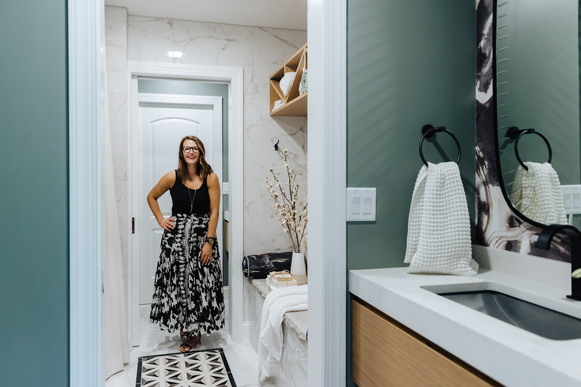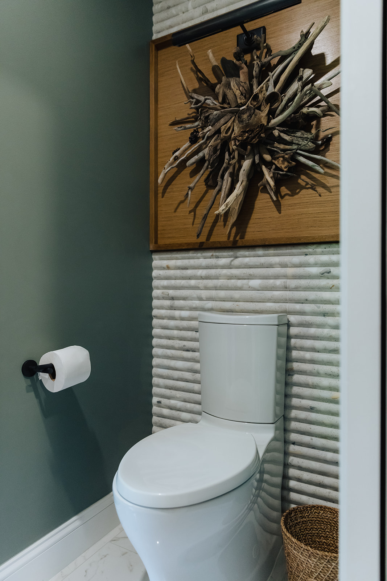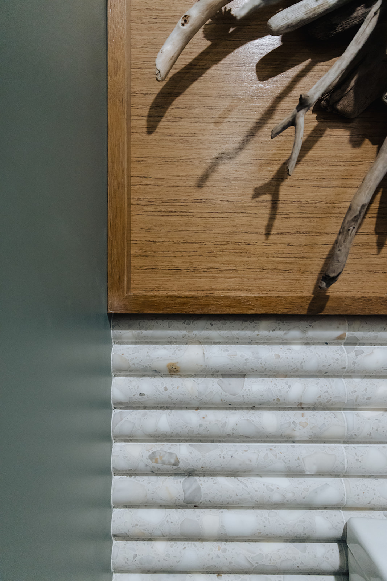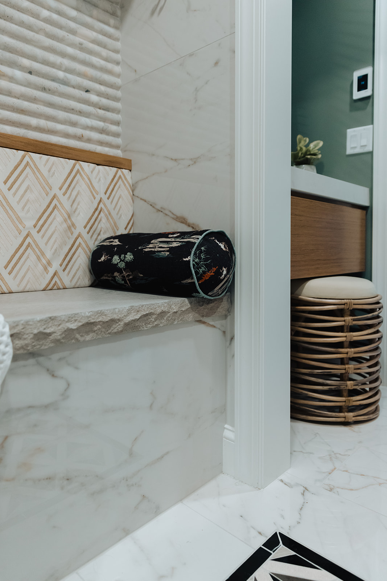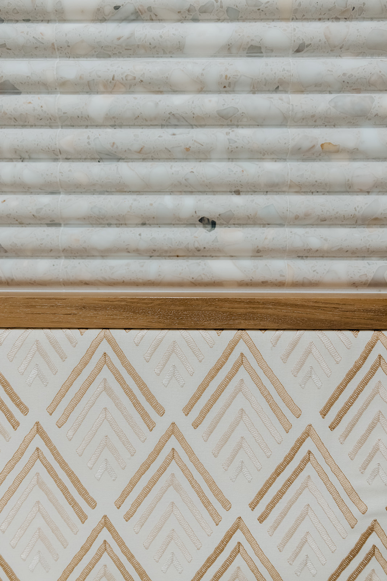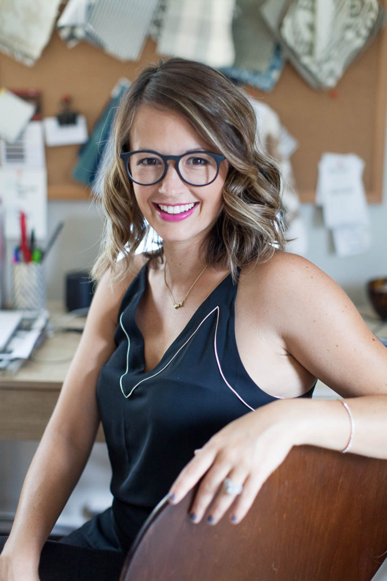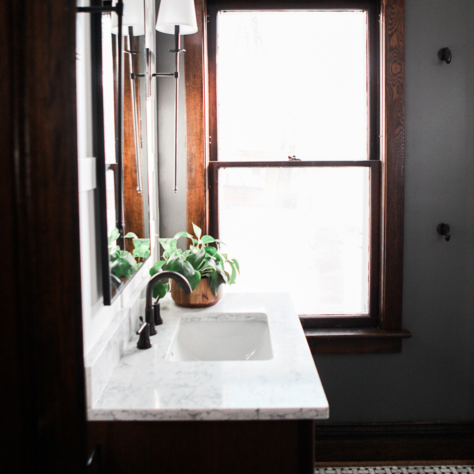We are suckers for symmetry so a good Jack and Jill bathroom renovation was an exciting project for us!
THE BEFORE.
This space was pretty builder-basic. A standard condo bathroom which was suitable for the needs of the client but DEFINITELY did not showcase their unique personality and personal style. Our client was a self described boho-antique-loving lady who loved mixing different elements to come up with a truly unique space. The rest of the their condo was colorful, layered with texture and overflowing with personality. We needed to make this bathroom match.
THE PLAN.
Symmetry was the name of the game. Making both sides of the bathroom mirror each other with a great tub room in the center. We also tried to mix in as many textures and unique elements as we could. The closer you look at the design the more details you notice. From the texture around the edge of the mirror glass down to the bobble trim on the shower curtain edge.
PROJECT REVEAL: JAPANDI JACK AND JILL
After going through our standard design + build process (meet, design, revise, finalize) we head into construction. This project included amazing work from other local craftspeople (custom stone bench top, custom Vanity and wood elements from JT Olson, custom upholstery and pillows) paired up with Curio Custom to put it all together (including some amazing tile work–check out those miter edges! )
Check out how the Japandi Jack and Jill came together.
WHAT OUR CLIENT SAID::
It’s a magical area with lots of good energy and remodeled way past my expectations, just gorgeous!
Interested in working with us on your space transformation? We work locally in Marquette, MI and virtually nation-wide. Let’s connect!
