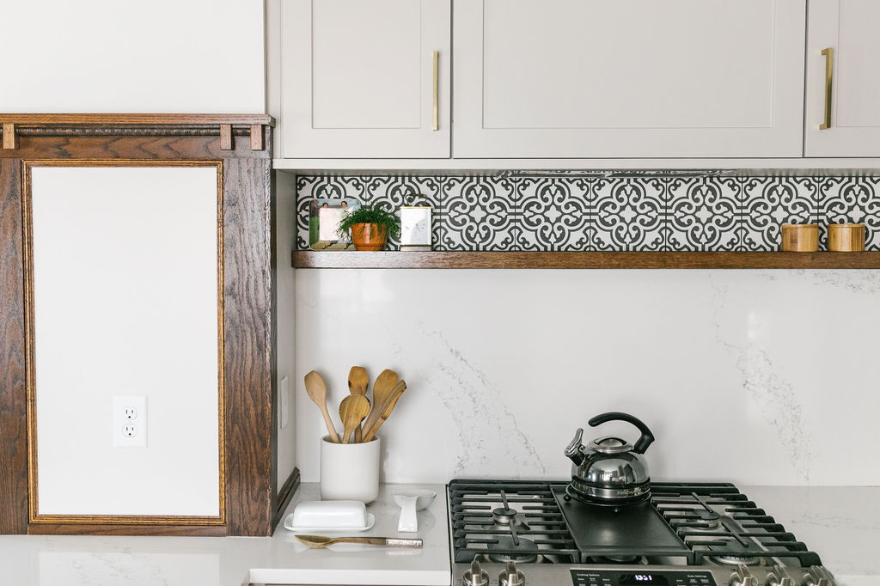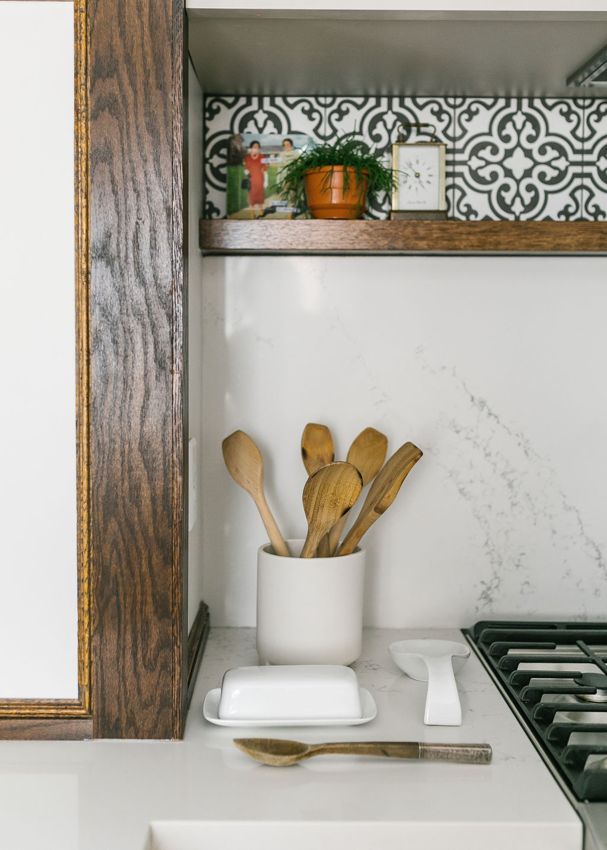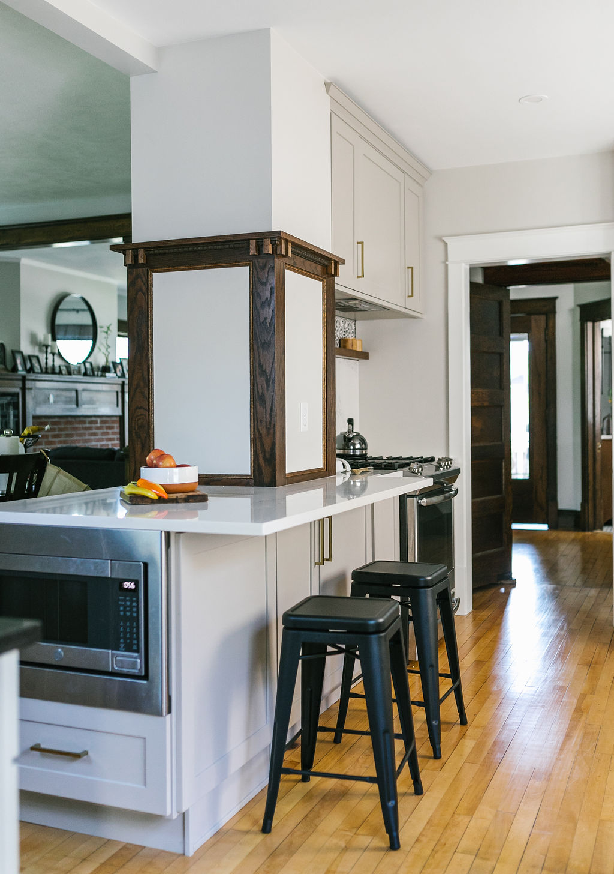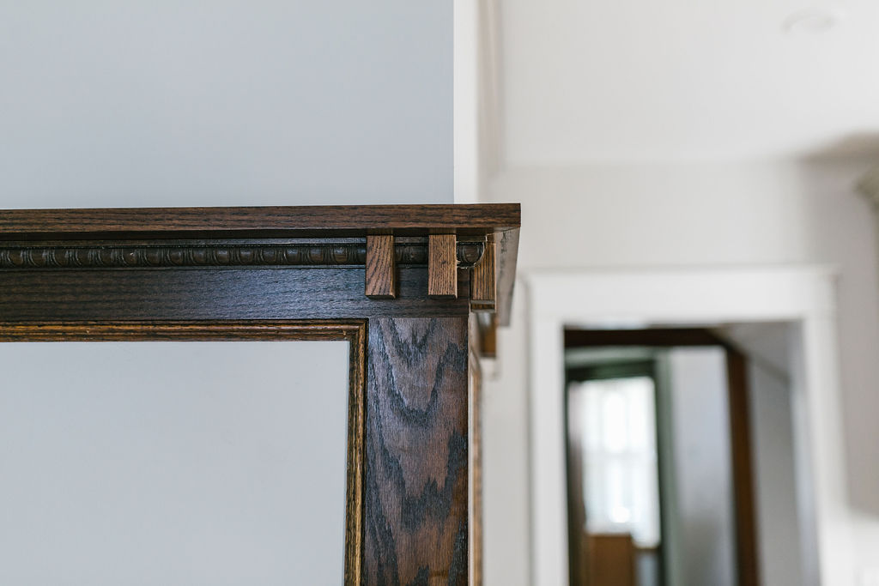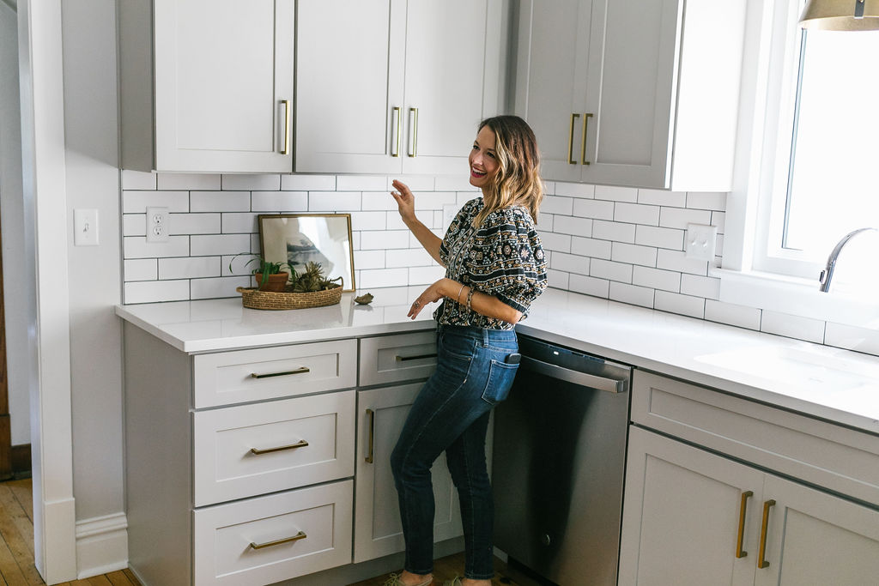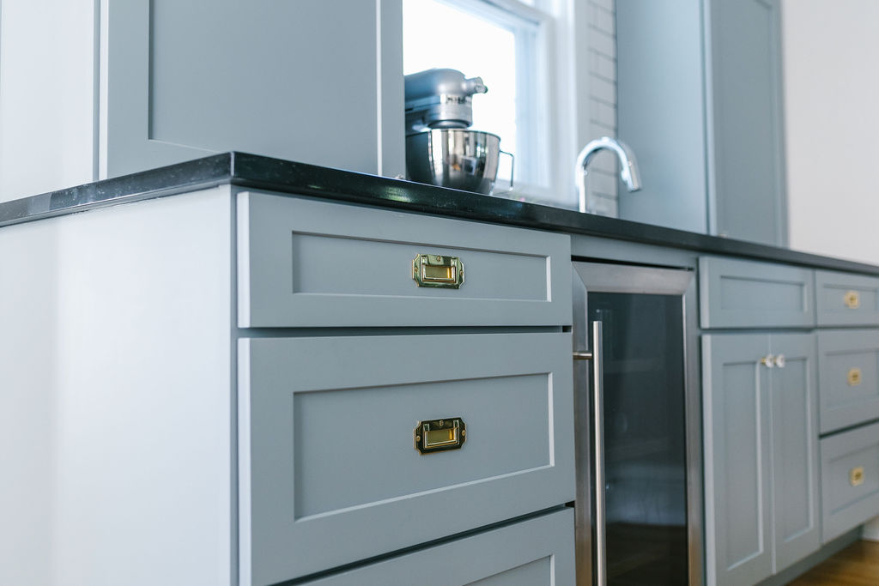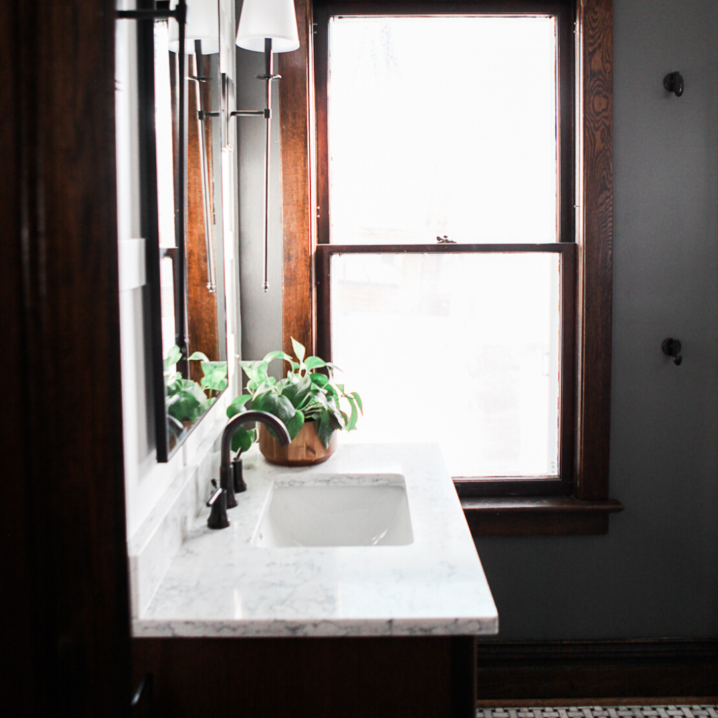Major renovations are one of our favorite jobs (ok…we love every kind of job for different reasons! ) but there is something about knocking down walls and reorganizing space that really makes a job special. A major renovation gives us so much control over the outcome of the projects. And while I always say “creativity loves constraints”, the endless possibilities that come with a complete gut job are quite exciting.
THE CHALLENGE: The Modern Foursquare kitchen started out as a dark, small, crowded space that did not work for this modern growing family. The layout was wonky (yes that is a technical design term), the ceilings were super low and there was absolutely no storage. One of the main challenges of this space was creating an open layout without really removing any walls. That is a tall order! The main wall connecting this kitchen to the dining area was covered in beautiful original wood work ( a main selling feature of the house when owners bought it) so we had to come up with a way to connect this to the rest of the house without taking out that wall.
THE PLAN: A bit of reorganizing of the layouts and a couple of new header beams later and we created a semi open kitchen layout that gave ample storage and counter space and still preserved all that amazing woodwork in the dining room. The client now has a peninsula with seating for 2 stools + a sightline to the kitchen and living area. The main trick would be to create custom wood work that would match the original and wrap into the kitchen, making it feel like it had always been there.
PROJECT REVEAL: MODERN FOURSQUARE KITCHEN
Let us help! We work locally with clients in Marquette, MI and virtually with clients nationwide!
Sincerely,
Allison
MY SHORT BIO.
Founded in 2012 by Allison Harlow, Curio Design Studio focuses on creating distinctive interior environments for new construction, whole house renovations and kitchen + bath remodels for modern families and leading professionals.







