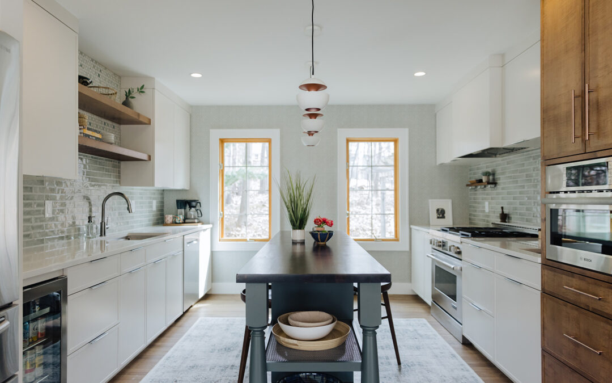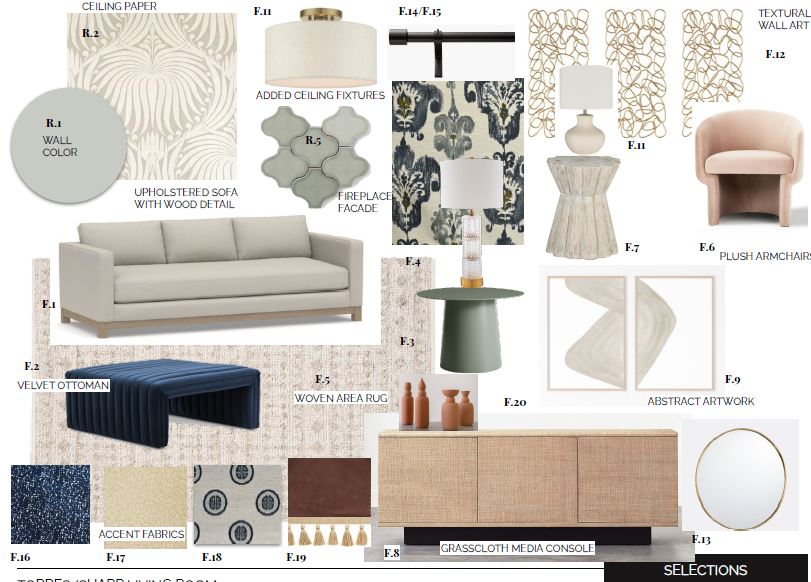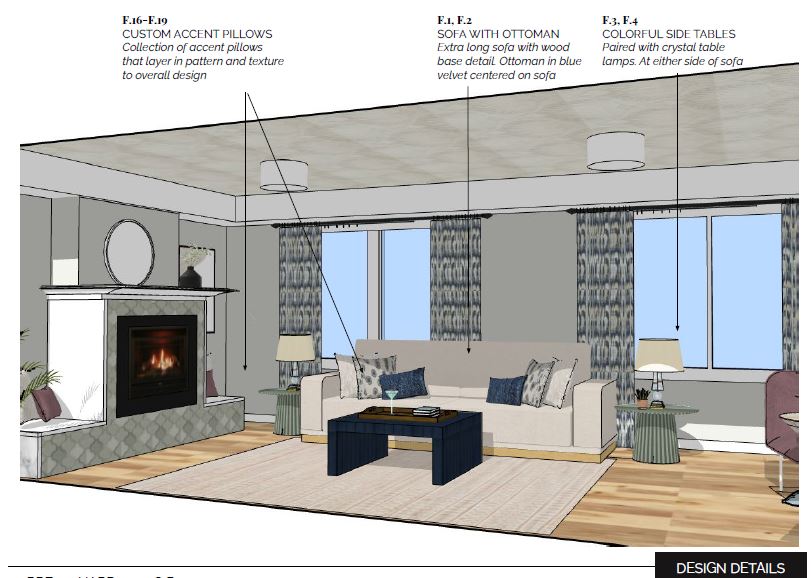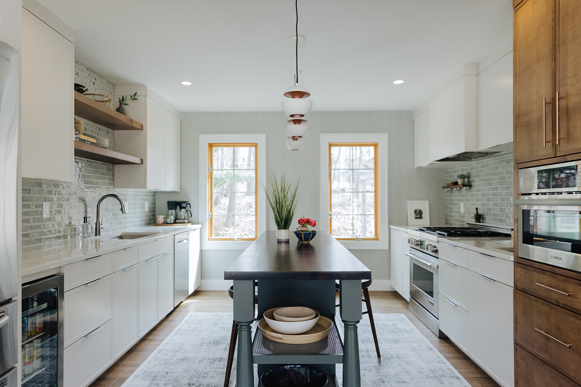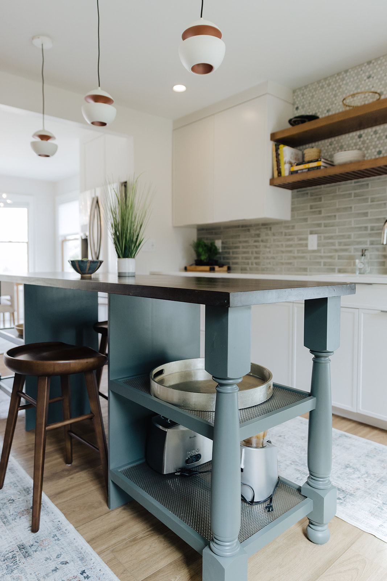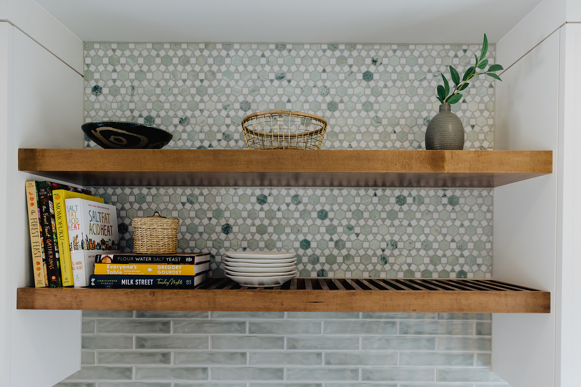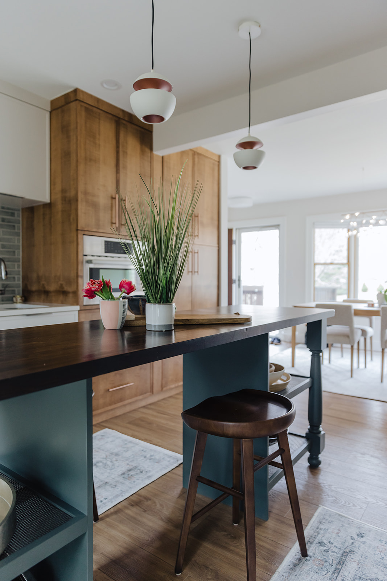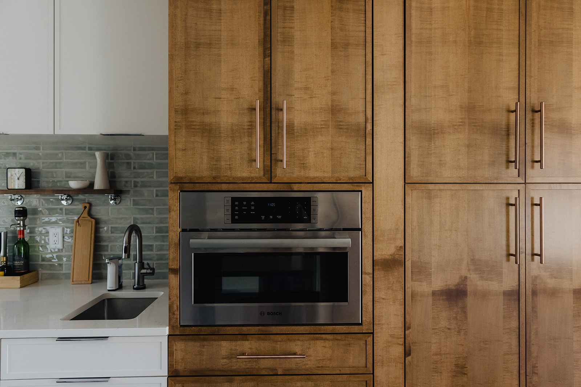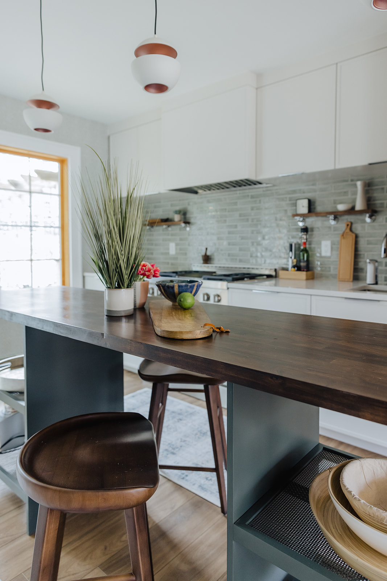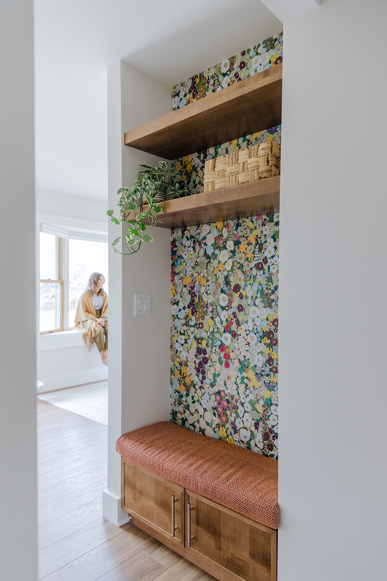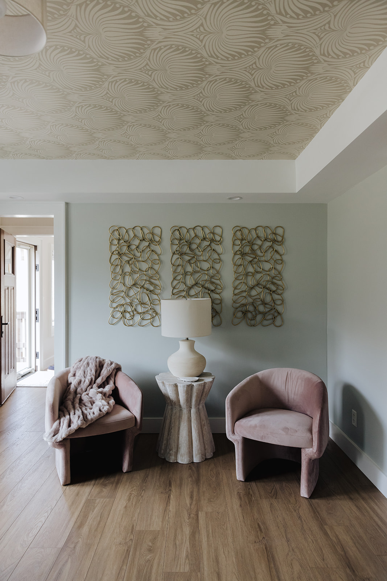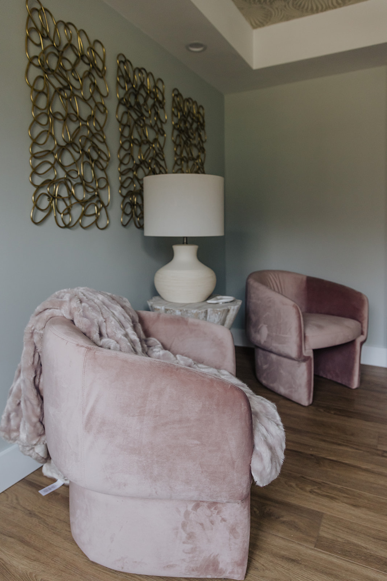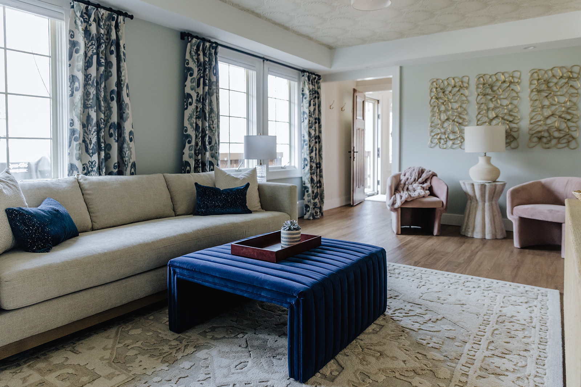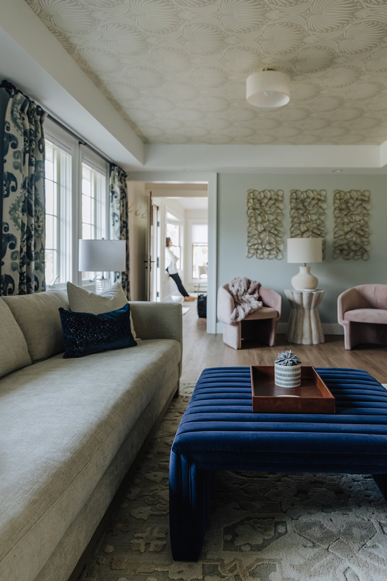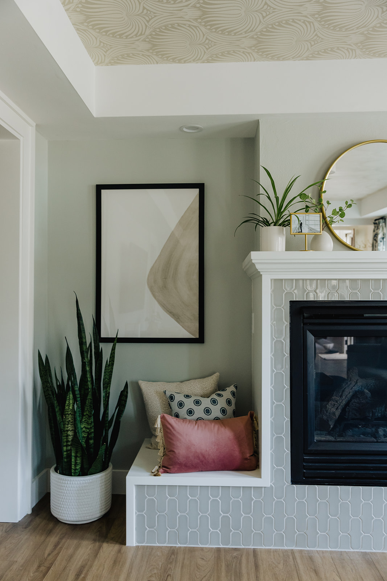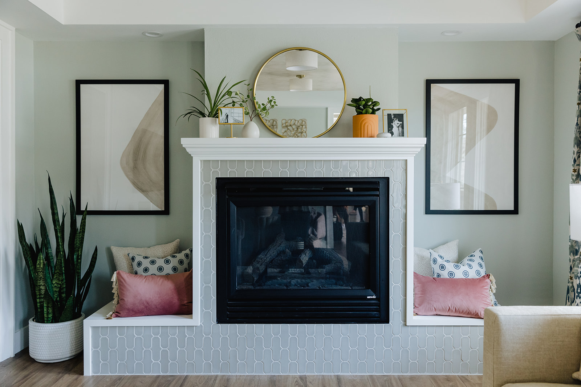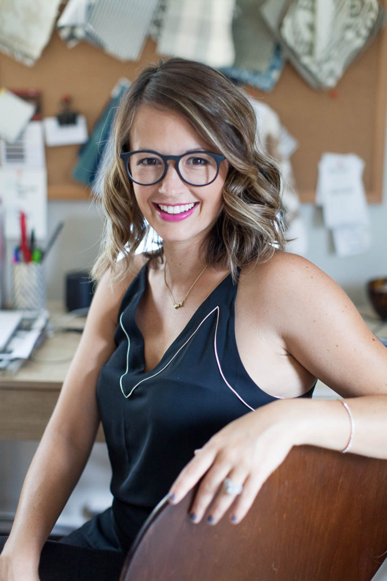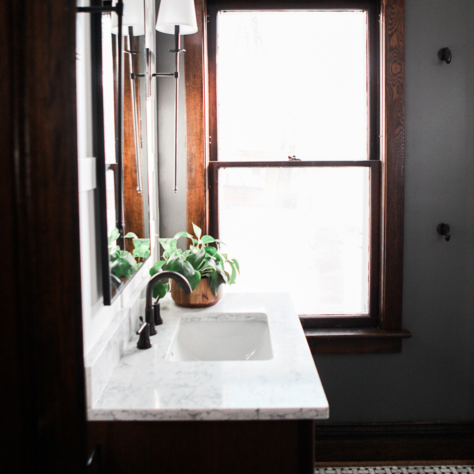Often times kitchen renovations spill into other areas of the 1st floor Taking a closed off kitchen and making it more open means we have to think about how this new space impacts other adjacent areas. Luckily we had great clients who were aligned with this idea and were willing to approach the kitchen renovation as a full 1st level remodel.
THE BEFORE.
The kitchen was a cramped space that felt dark and cut off from the rest of the 1st floor. Definitely not a chef’s kitchen or meant for entertaining. There were several faux beams and columns that purposefully divided the kitchen. Other things we needed to add to our list: create more functional storage and address limited lighting.
The living space was cozy but we wanted to freshen it up to make sure it flowed with the new kitchen and dining space.
THE PLAN.
We needed to first address the flow of the space. More wall space for appliances and work space was a must. But we also wanted the space to feel open to the dining area. We reorganized the flow of traffic by blocking off the existing opening to the kitchen. This allowed us to extend the kitchen beyond it’s current foot print and redirect traffic flow to the upstairs through a newly created hallway.
The existing support header was integrated into the cabinetry to help disguise the previous footprint of the kitchen. We wanted this space to feel as original as possible to the house.
We had a leg-up on the material scheme, as we were trying to coordinate with the work we previously did on their 2nd floor. Soothing cool colors, with pops of warm accents and sleek modern lines. And of course it wouldn’t be a Curio Kitchen without multiple wallpapers and tiles.
PROJECT REVEAL: NEUTRAL NICOLET 1ST FLOOR
Another amazing project executed by Curio Custom. Check out how the beautiful, soothing Neutral Nicolet 1st Floor came together::
Interested in working with us on your space transformation? We work locally in Marquette, MI and virtually nation-wide. Let’s connect!

