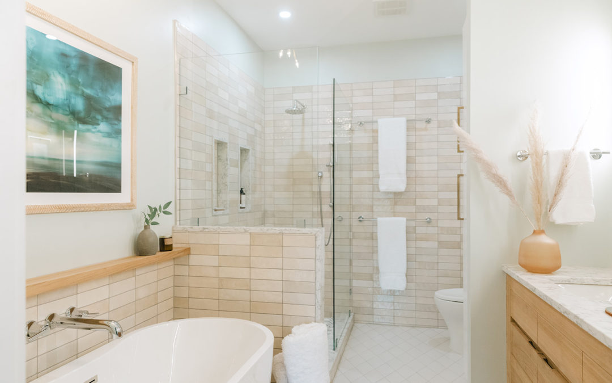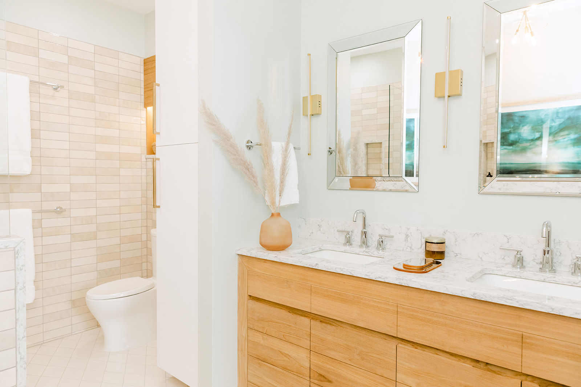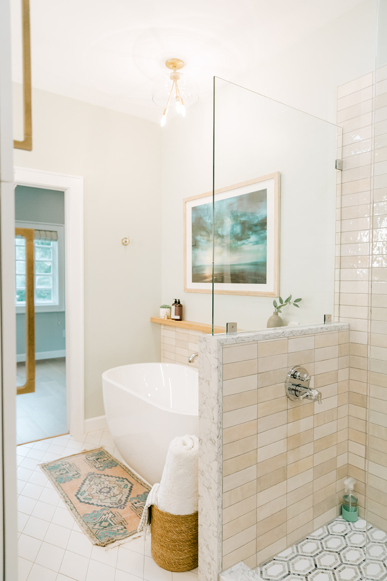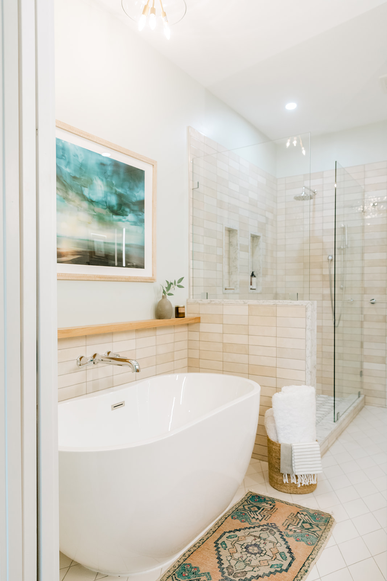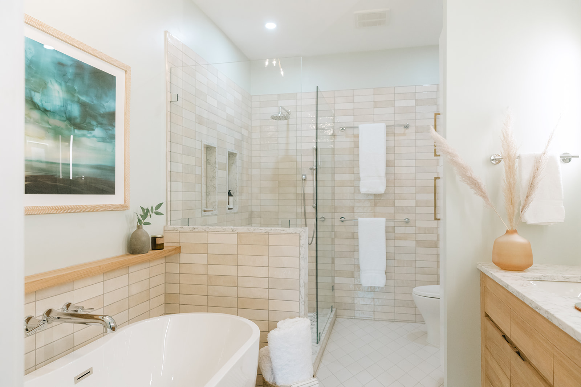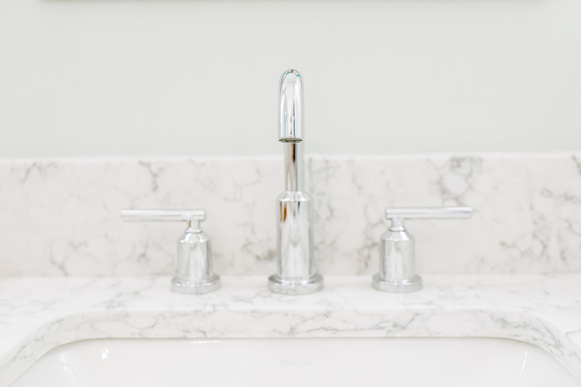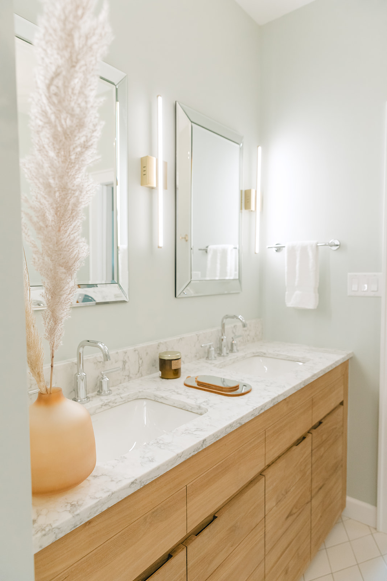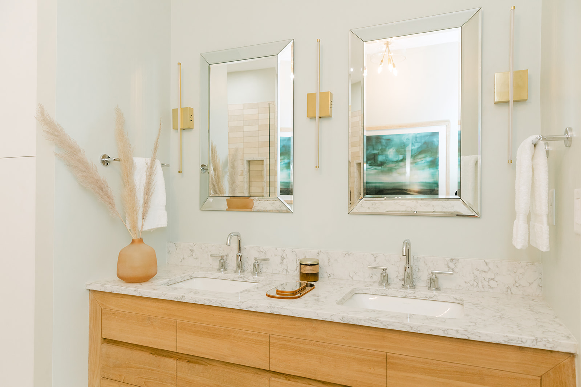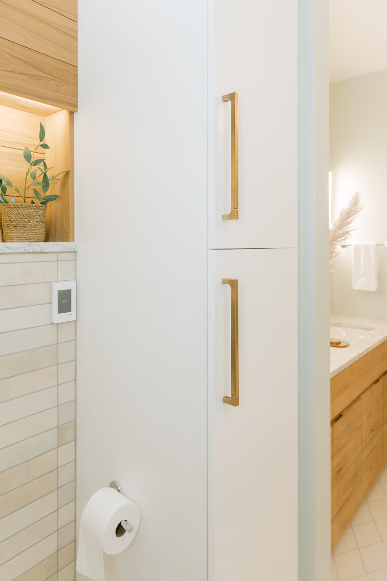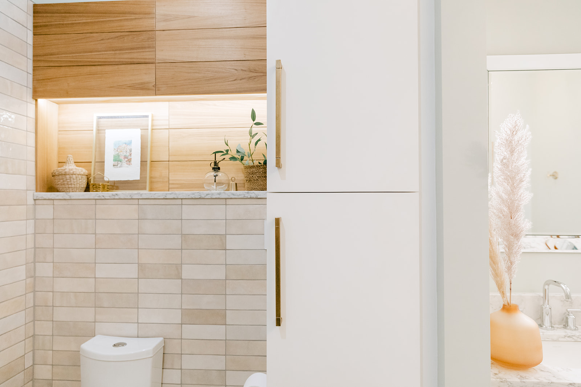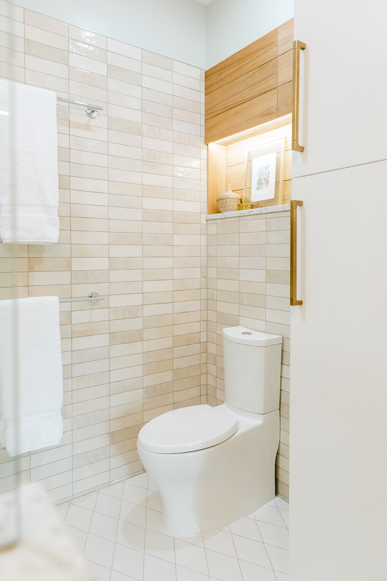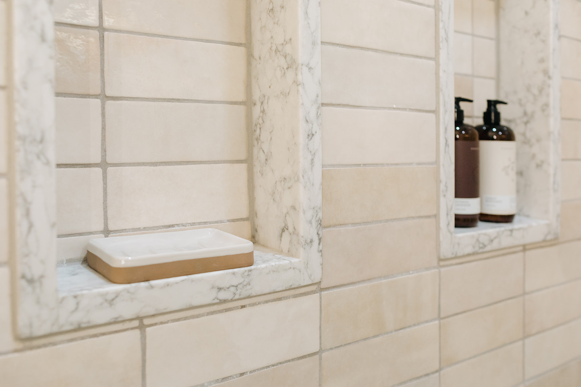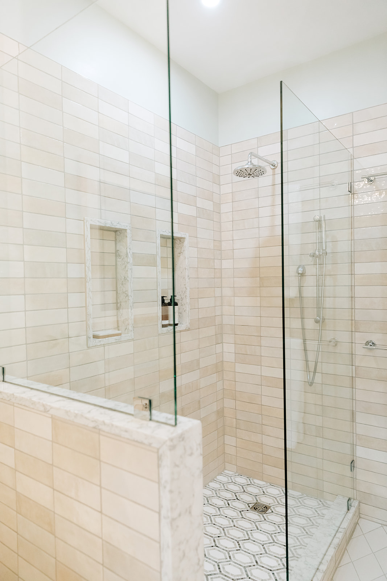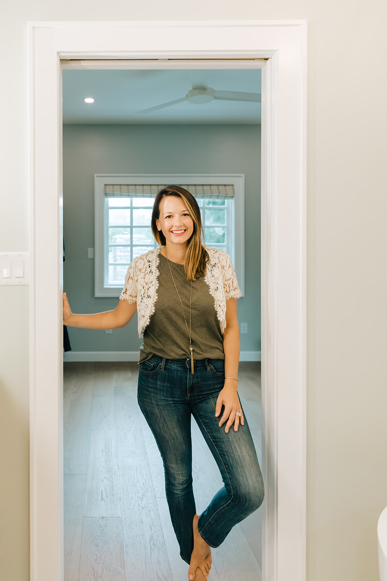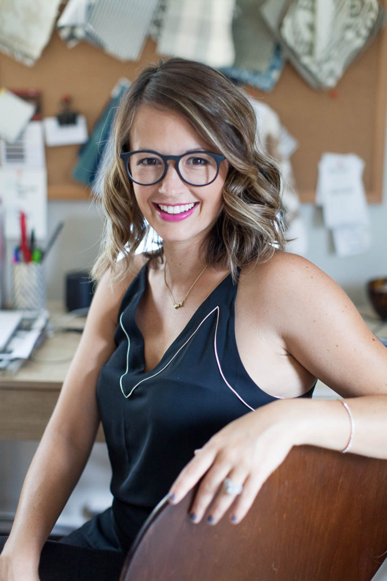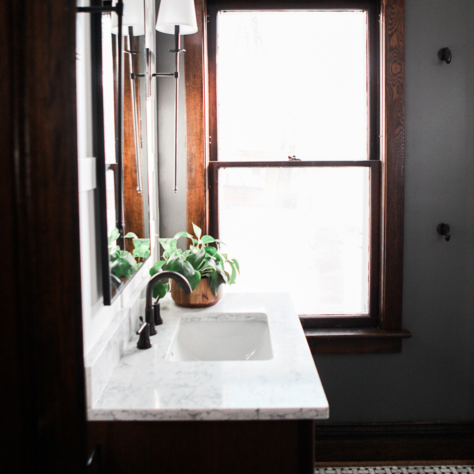Master bathrooms are kind of becoming our thing. There is something about taking an old, dated, cramped space and infusing it with personality and function. We love it even more when it is a master bathroom. That means our client is prioritizing self-care and needs in a space that likely many people WON’T SEE. If that doesn’t say something about the personal importance of good design then we don’t know what does!
The Before.
The before of this space was so so so small. There was no storage, no counter space and very poor lighting. Not to mention the shower leaked. So yeah, not functional at all. It was also strangely “plunked” (yes that’s an official design word) in the middle of the open master suite floor plan with a spacious master bedroom on one side and a OVERLY spacious closet on the other side.
The Plan.
Reclaim some of that large closet and allocate it back to the bathroom in order to give them space for functional storage, ample counter space PLUS a freestanding soaker tub! The overall scheme was neutral but not bland by any means. Layers of texture, color and pattern create a subtle elegance that is appreciated the more you spend time in the space. Mixed metals add to that scheme by bringing in both brass and chrome. Not sure how to effectively mix metals–-we got you.
NEUTRAL NICOLET REVEAL
Complete with an aditional 6 feet of floor space, a frameless walk in shower, double vanity, soaker tub, custom wood elements + tons of storage. The Neutral Nicolet might be low on color but it makes up for it in pure style. Take a look!
Ready to create your sanctuary space? Let us help! We work locally with clients in Marquette, MI and virtually with clients nationwide!

