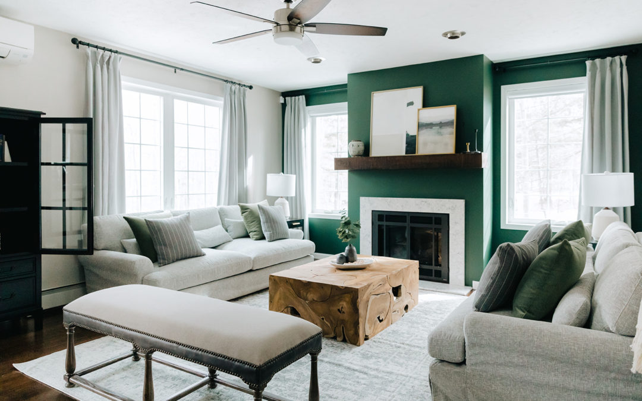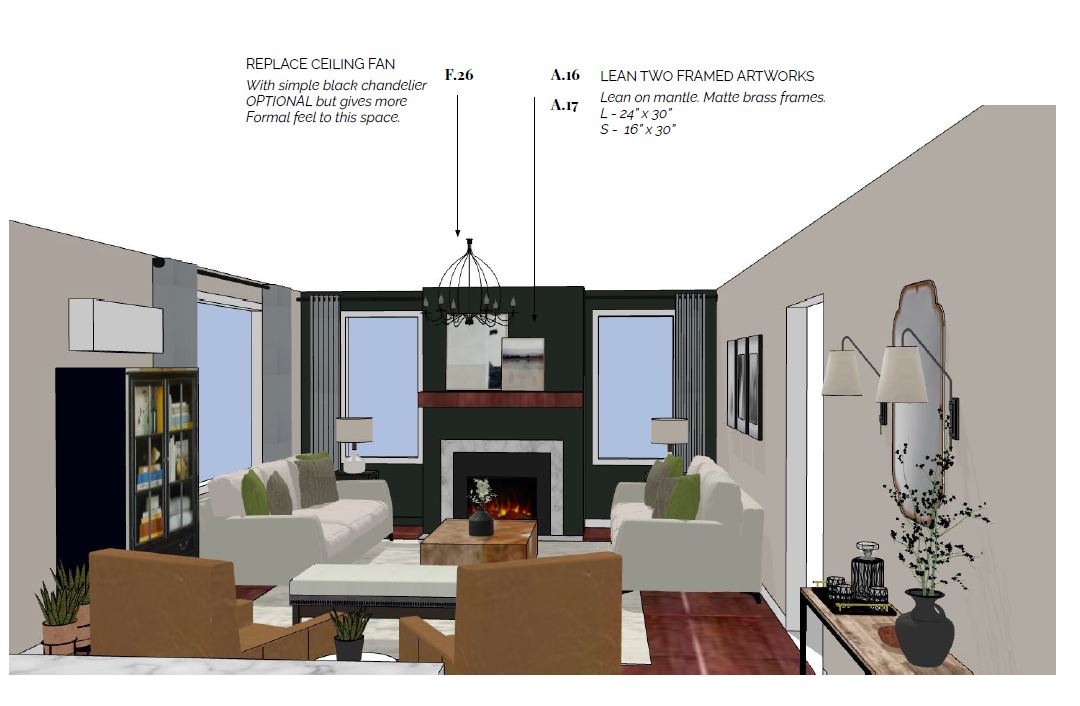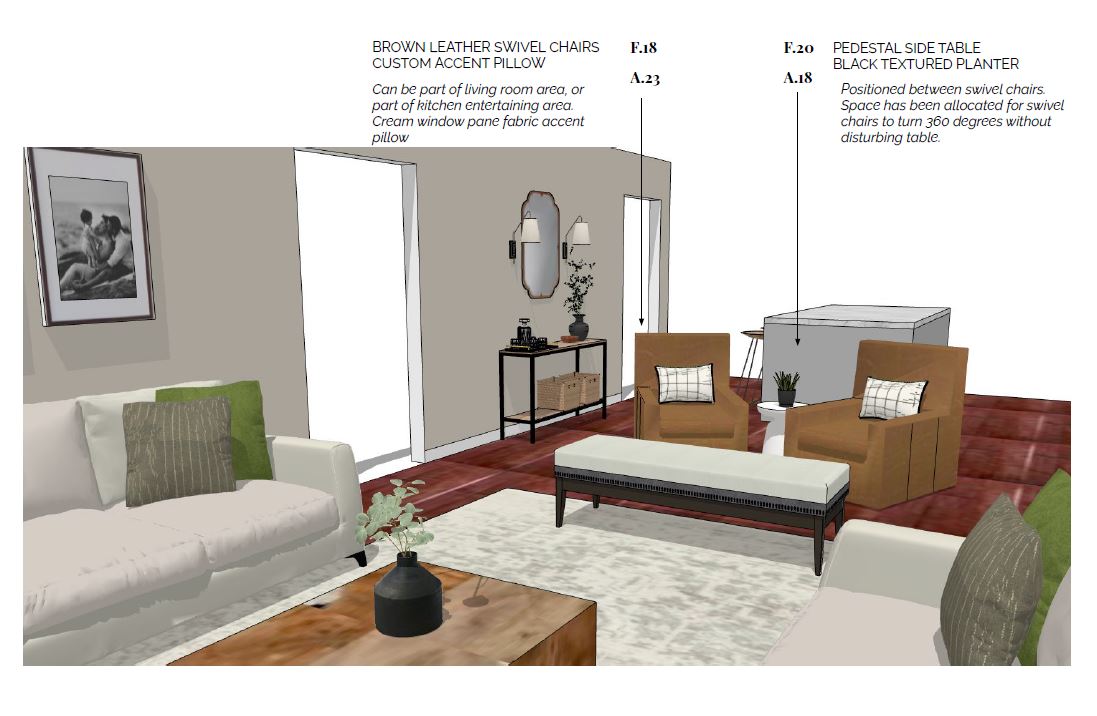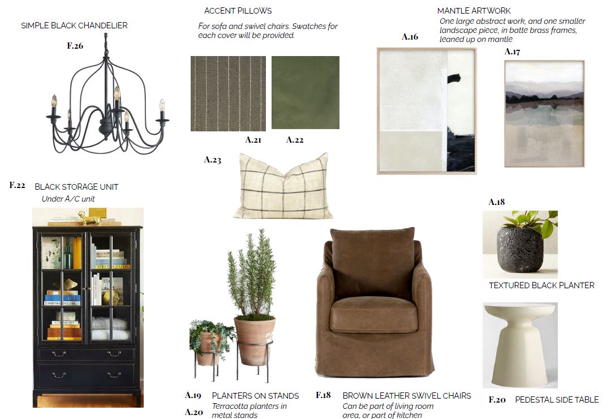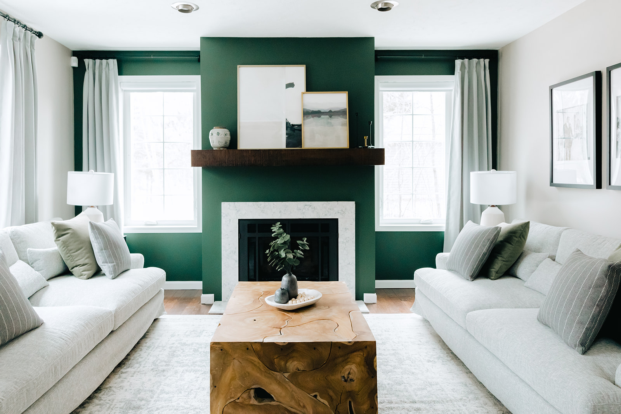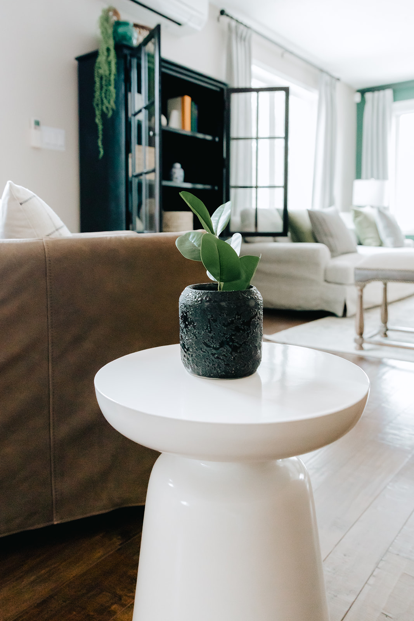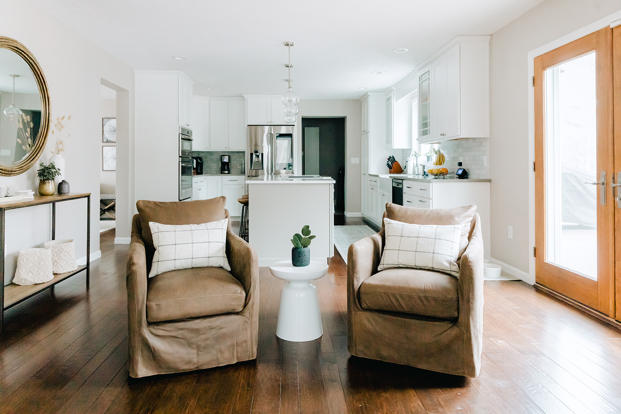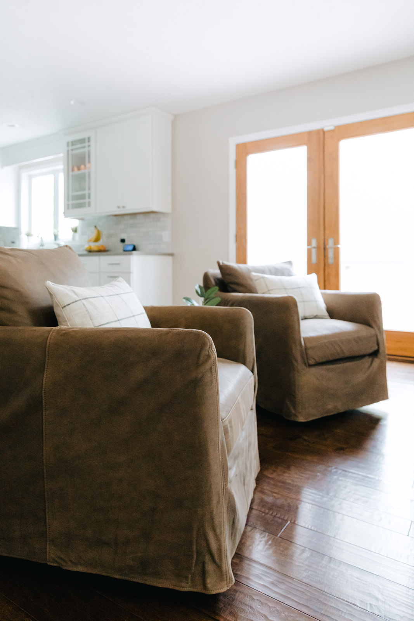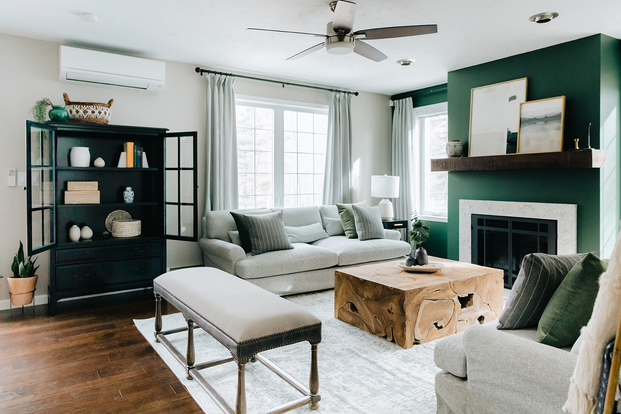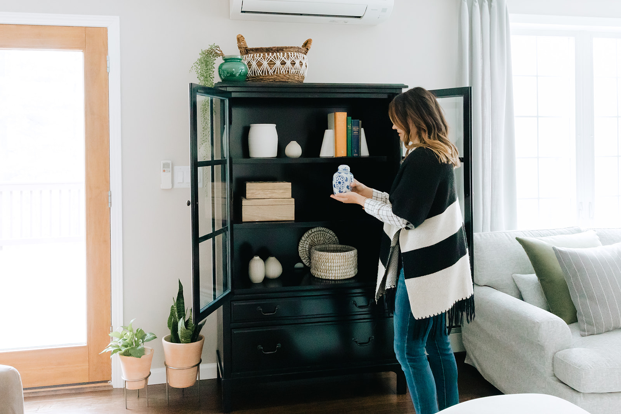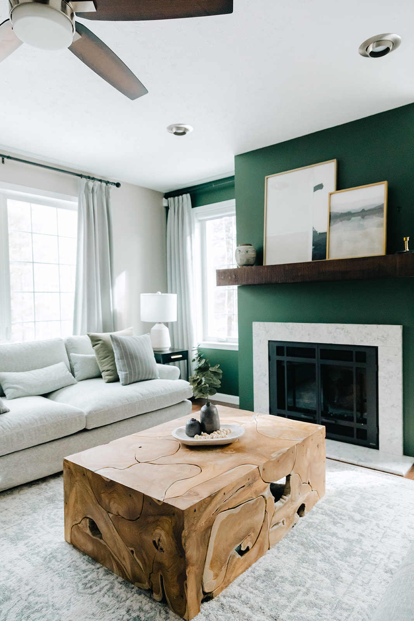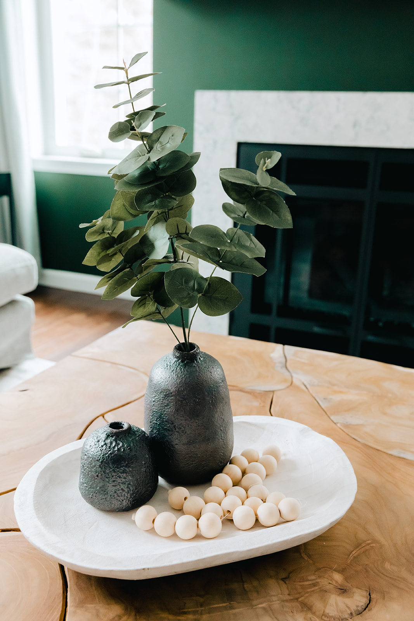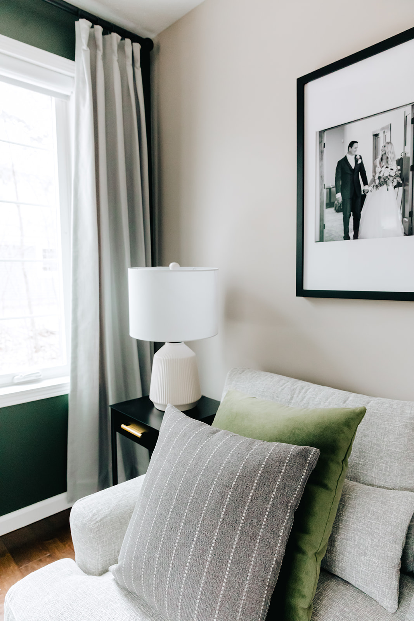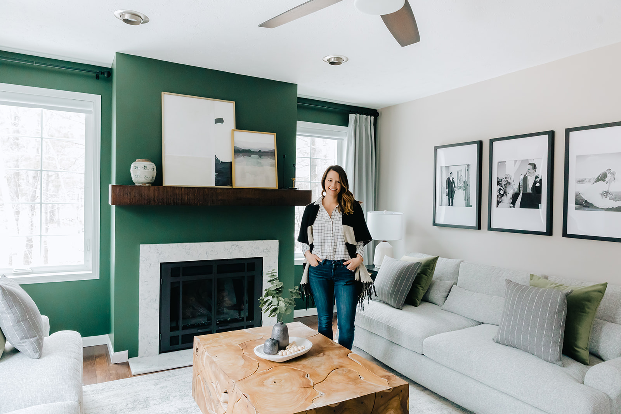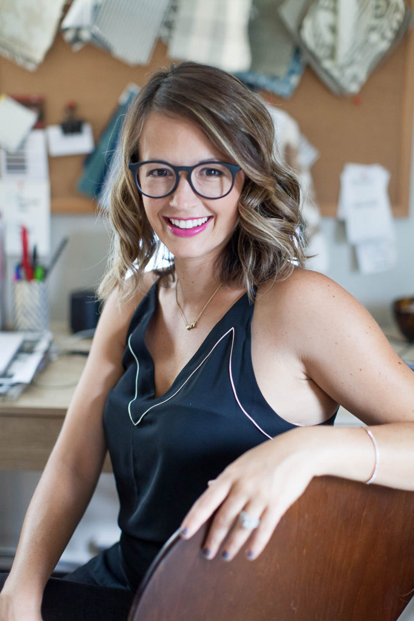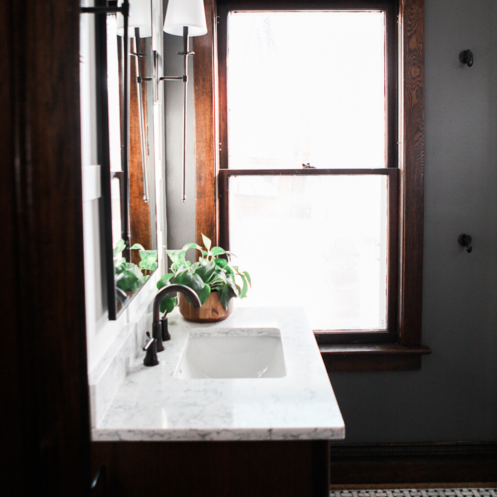What is a chic master bedroom without a living space to go with it?
The Before.
Another blank slate we really got to flex our muscles in this space to make a huge transformation without any changes to the built-in materials. All the existing flooring, main wall color, fireplace mantle and surround were all new and in great condition so those would be staying and have to be worked into the plan. The space was completely empty so again, similar with their bedroom, we had a lot of selections to make in order to fill this space.
The Plan.
Since this home has a rec space in the basement this living space could afford to feel a bit more formal. We started with a seating grouping that focused more on conversation vs. watching tv. Two formal sofas anchor the space and create a symmetrical layout to build off of. The living room was super long and the middle space between the kitchen and sofa grouping would probably be used for a small eat in table. Since the client had a massive island and directly adjacent formal dining table we opted to extend the living space by floating a few chairs and small table in that area. Bonus of these chairs is they swivel—-making the grouping flexible to conversations in both the kitchen and the living space.
We also opted to add 1 darker green wall in the space to help anchor the seating grouping in the large open space. This allowed us to go light with the drapery, sofa and area rugs to create a space with lots of drama and contrast.
Natural wood tones, dark metal, leather and small scale pattern top this space off making it feel casually elegant with a slight nod of rustic detail–a perfect fit for this home nestled in the Northwoods.
Check out how the Northwoods Chic Living room came together: PS– love that green wall– check out a round up of some of our all-time favorite greens.
NORTHWOODS CHIC LIVIING ROOM
Ready for a complete transformation of a space in your home? We are here for you! We work locally with clients in Marquette, MI and virtually with clients nationwide!

