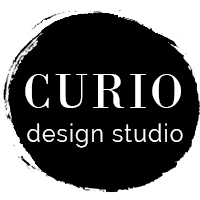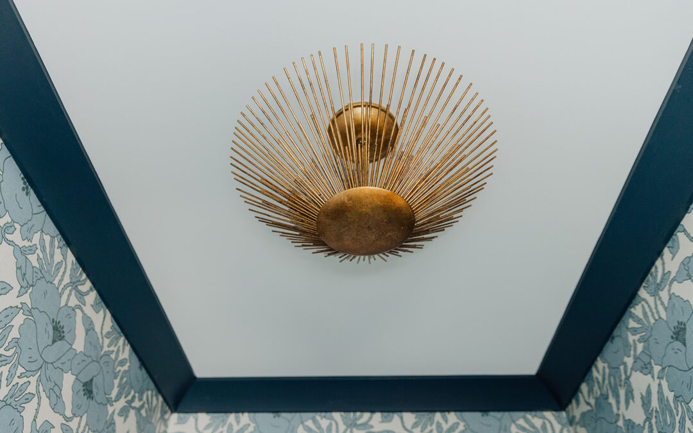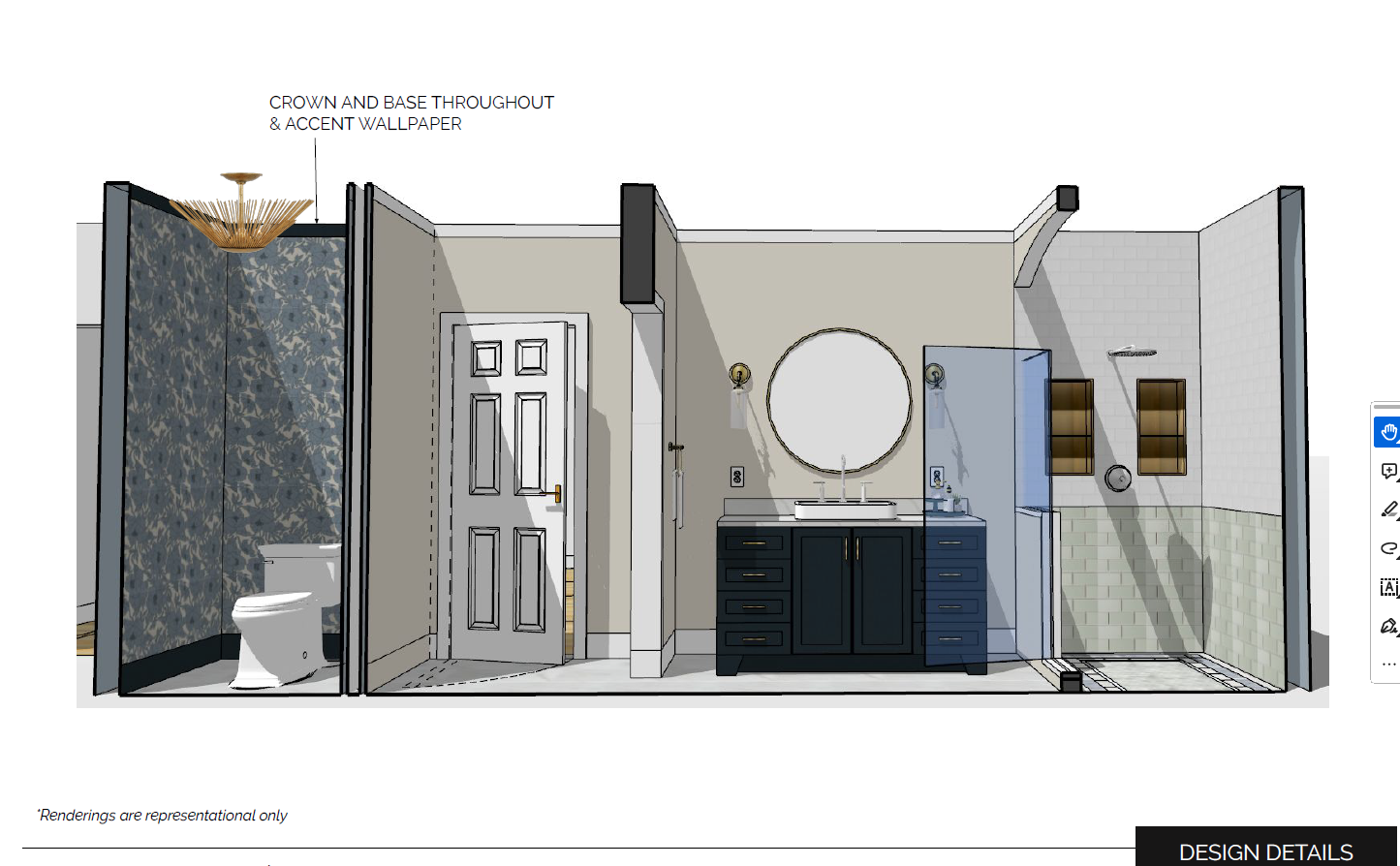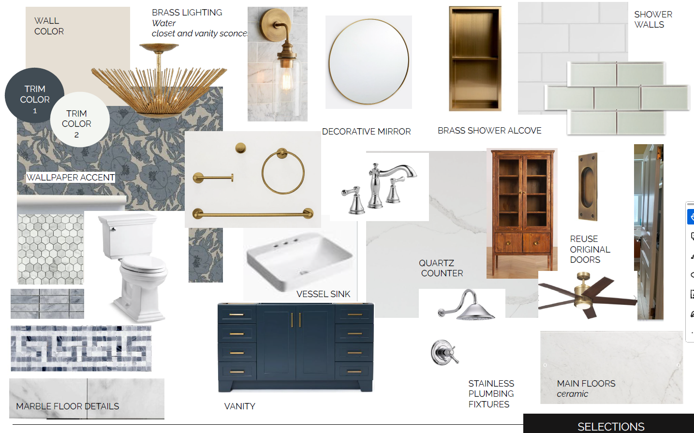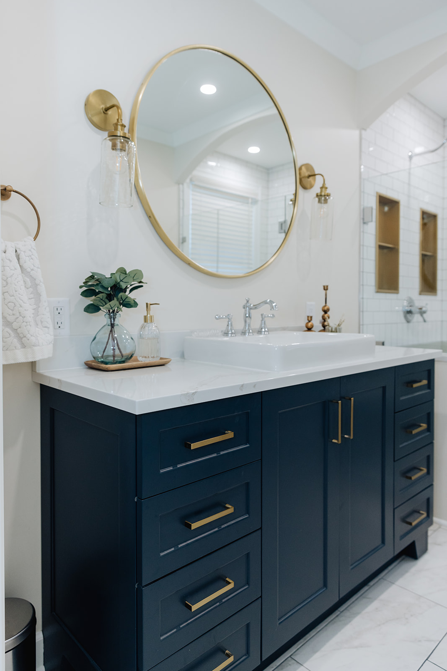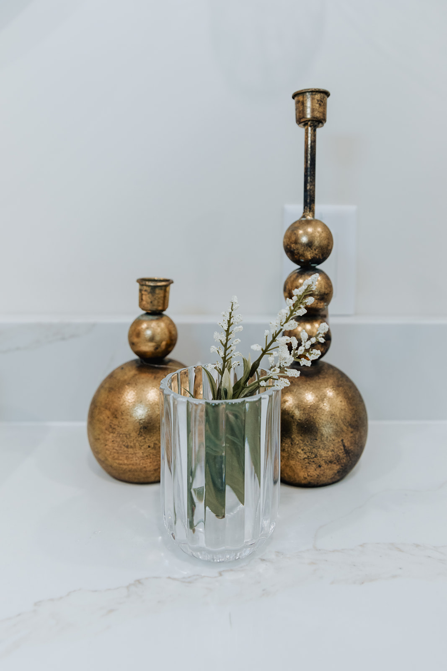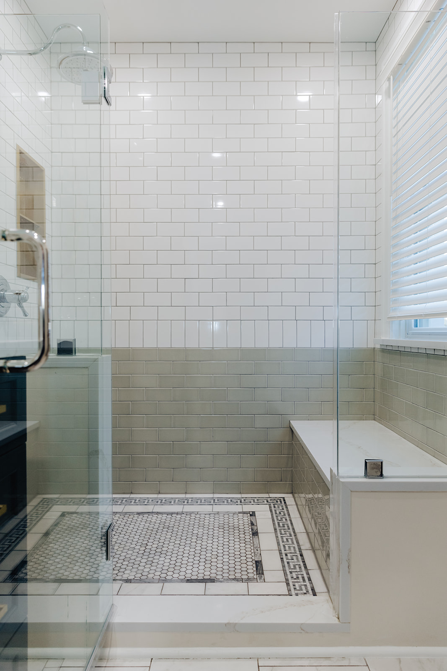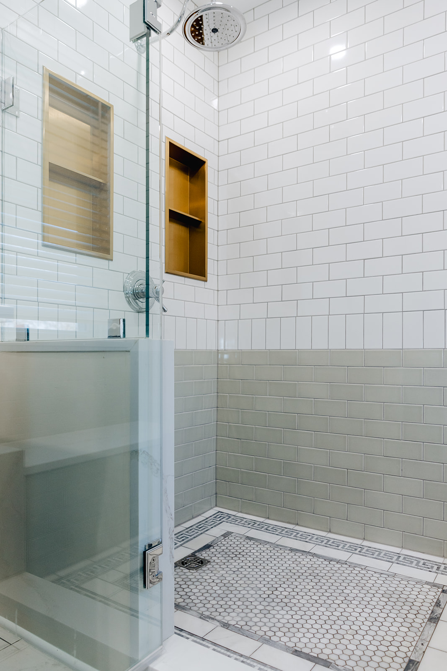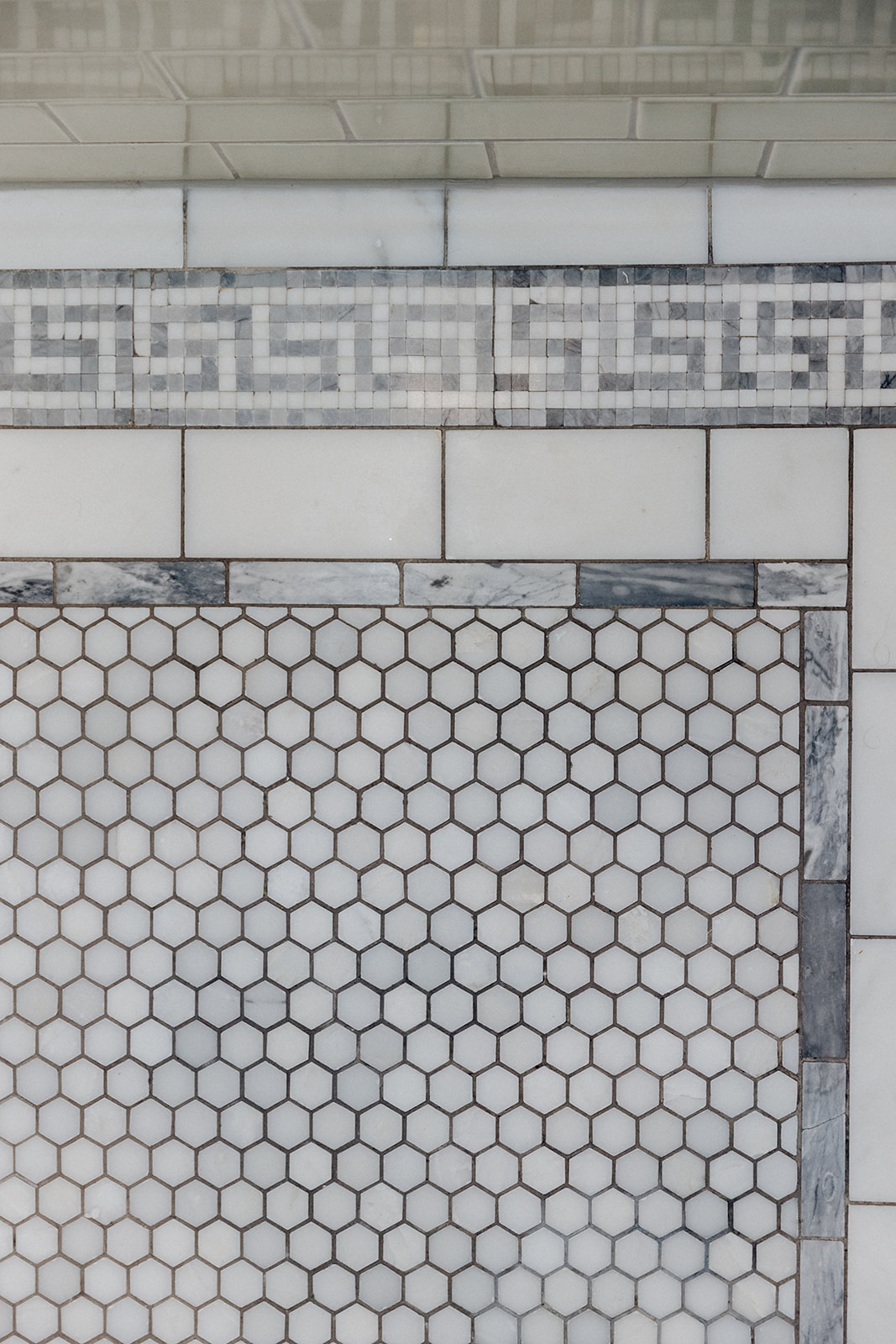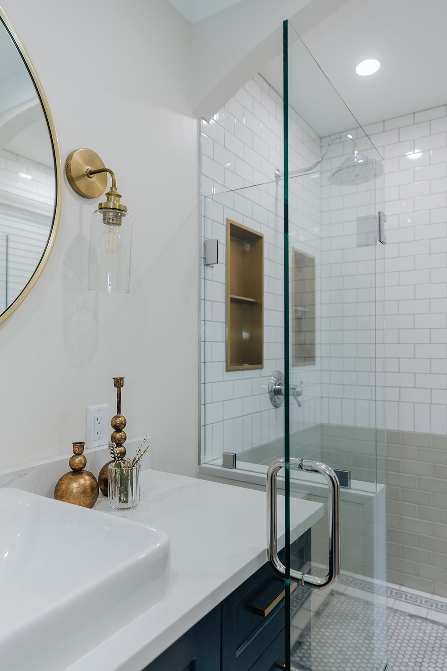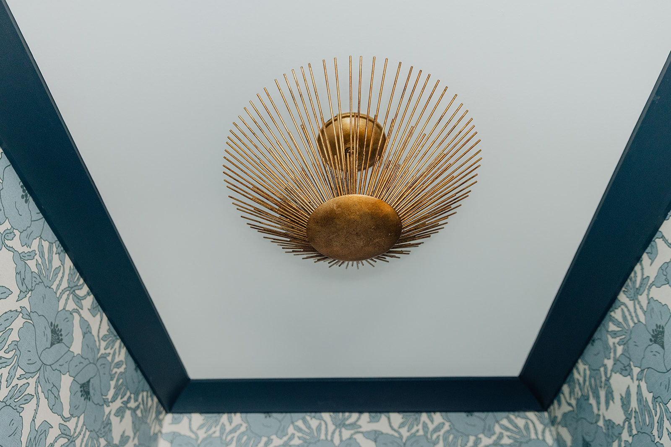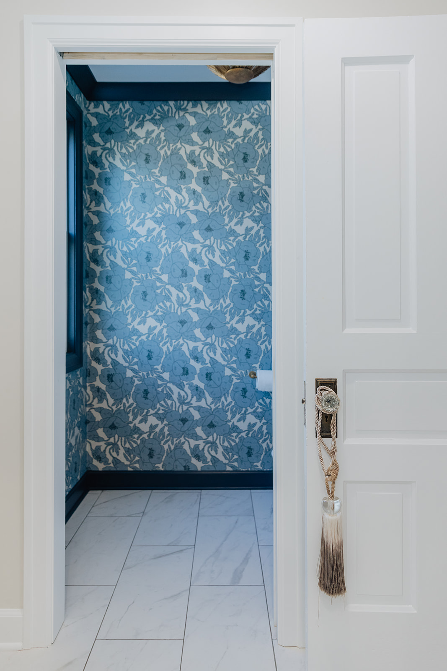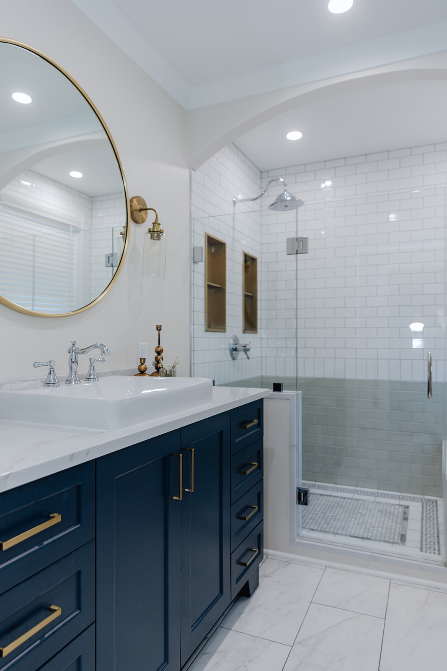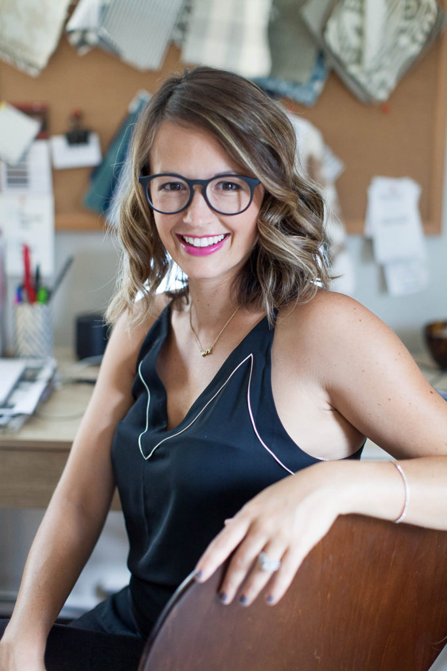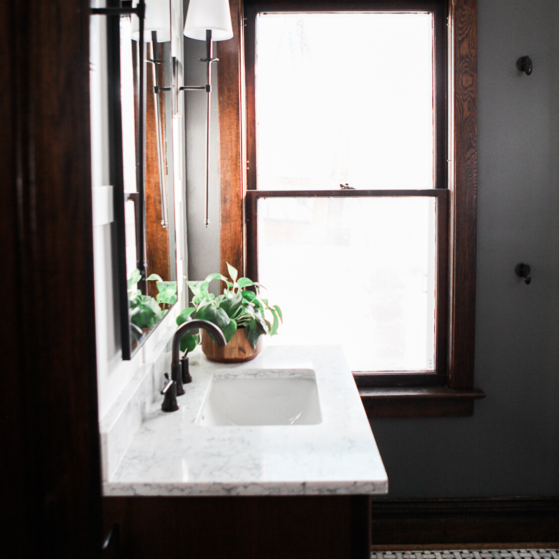This before and after is so extreme its hard to capture in the pictures. This was a total transformation of an old unfunctional space, into a modern en-suite–all nestled in Marquette’s historic East side.
THE BEFORE.
While an attached bathroom is a luxury in any old home, this was was past its prime and the room had no closet. Since the client had recently finished the attic they were no longer in need of an adjacent bedroom space. This gave us TONS of opportunity.
THE PLAN.
Reconfigure the existing bathroom and extend it into the adjacent bedroom. This required some reconfiguring of doorways and passages to connect the spaces in a way that worked for the flow of all spaces. To utilize the existing plumbing locations and structrual walls the layout evolved into a water closet space with shower and vanity in another room, separated by a small entry hall.
The material scheme was bright, crisp and classic. We opted for packing ALLLLLL the punch into the gorgeous little water closet with fully papered walls and dark blue trim and casing. The shower materials were subtle and elegant with a two tone subway shower and custom marble mosaic floor. Details that feel modern but also reminiscent of the old home this bathroom lives in.
PROJECT REVEAL: POPPY BLUE PRIMARY
Curio Custom does it again– turning our wildest plans into a stunning reality. Check out the reveal of the Poppy Blue Primary.
Interested in working with us on your kitchen renovation project? We help infuse function + ease into projects both locally in Marquette, MI and through virtual design plans nation-wide. Let’s connect!
