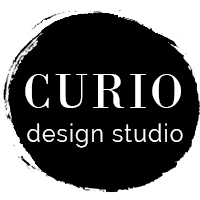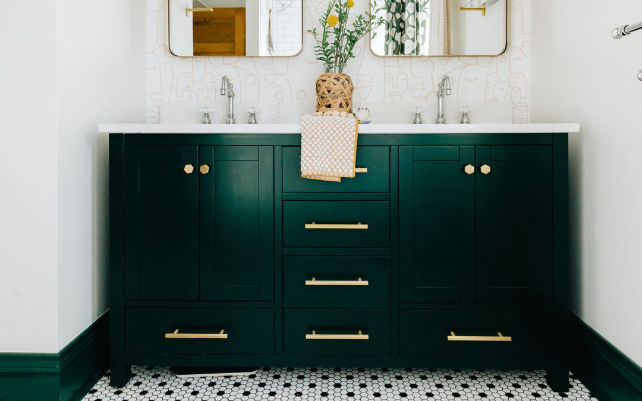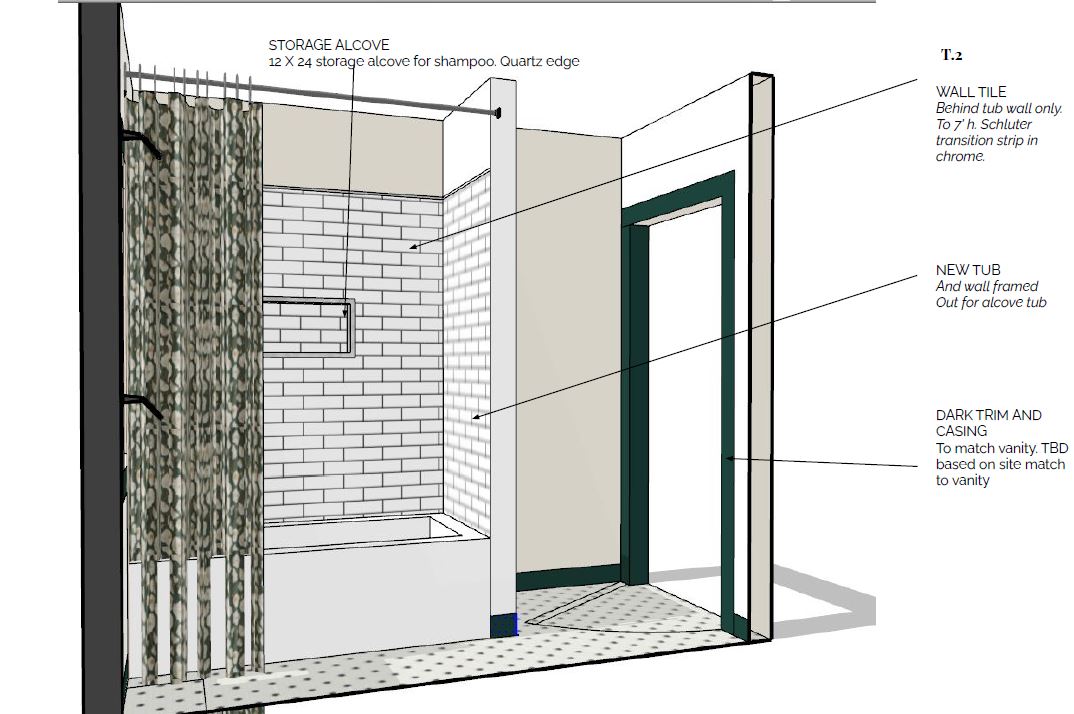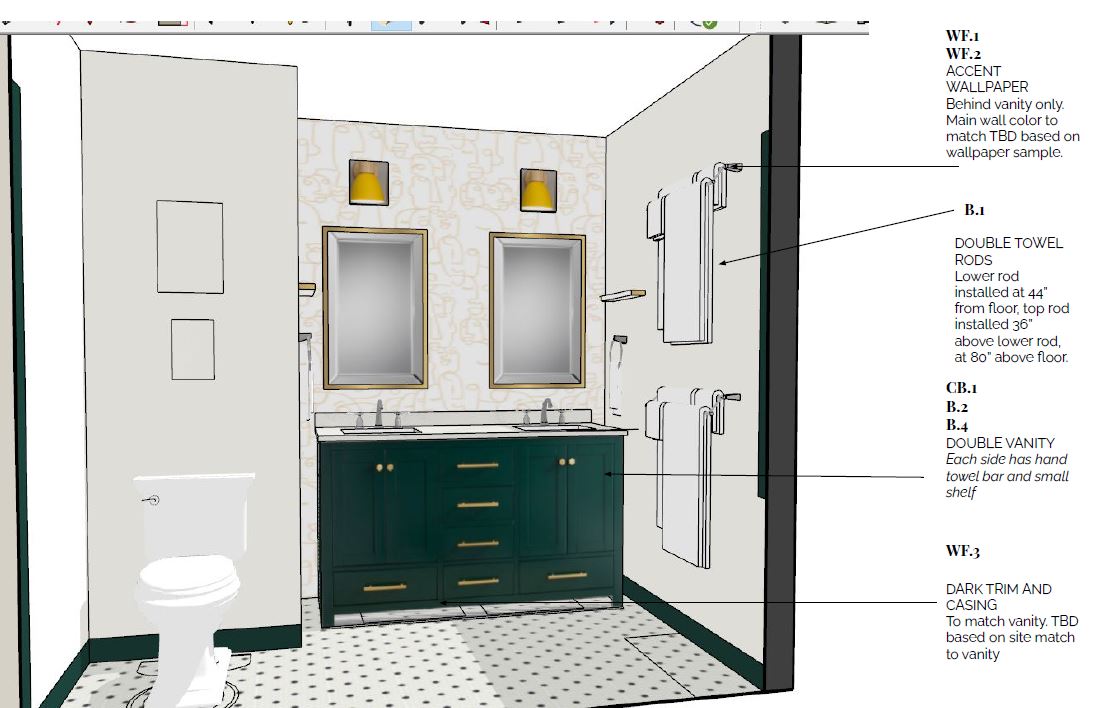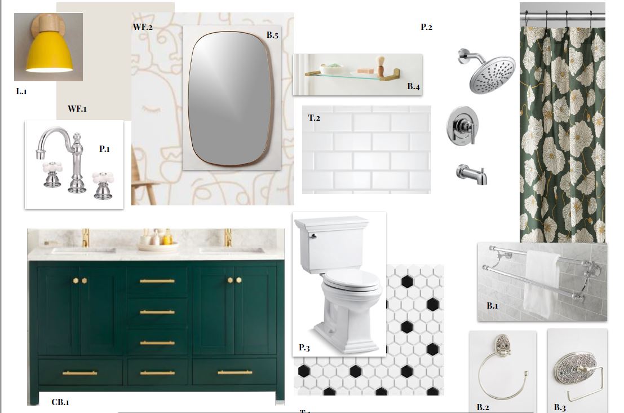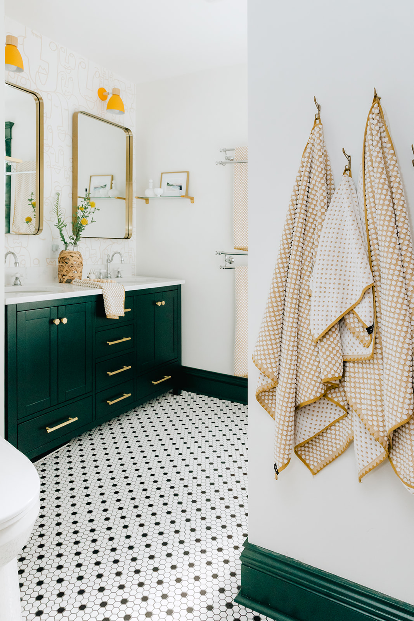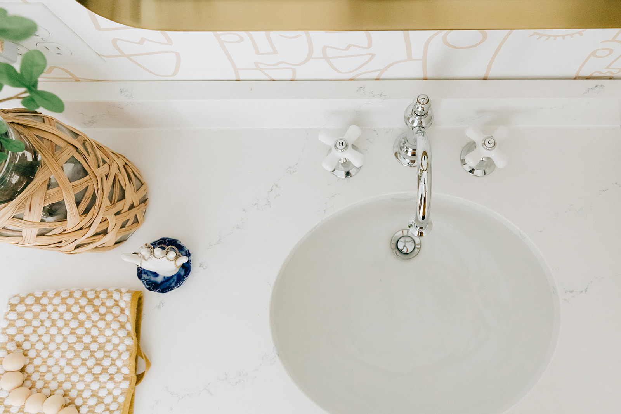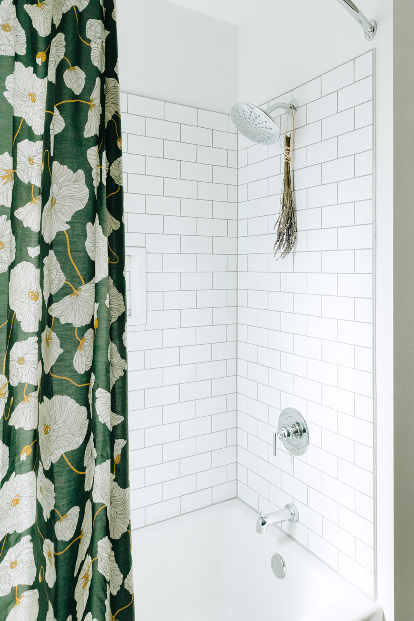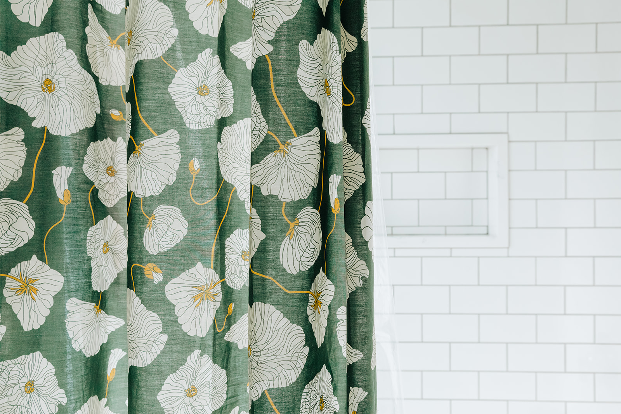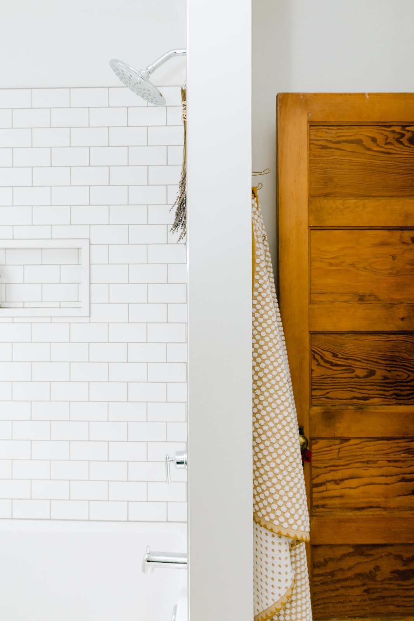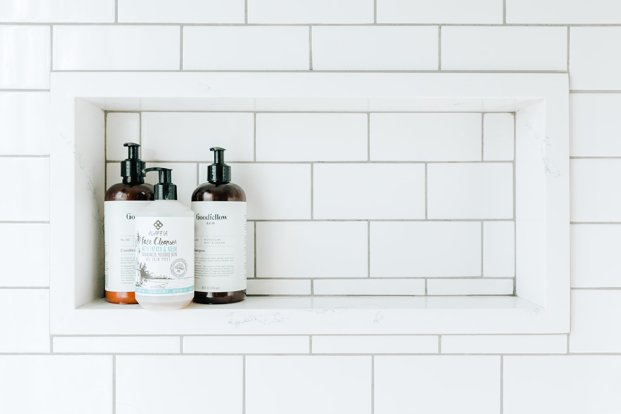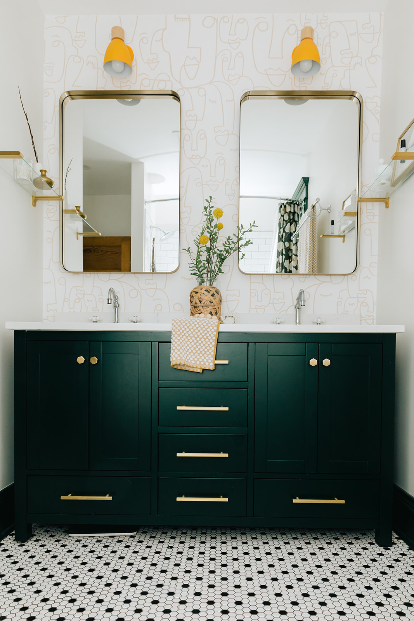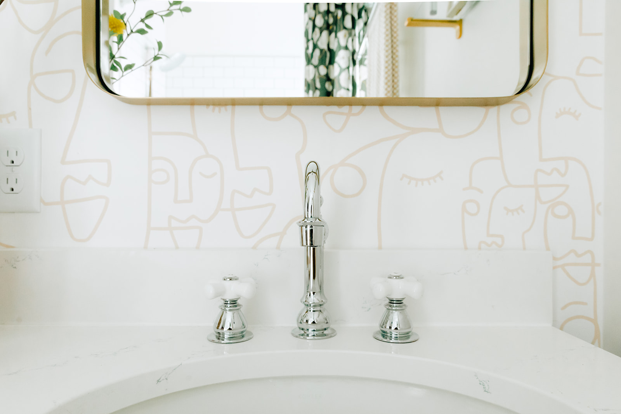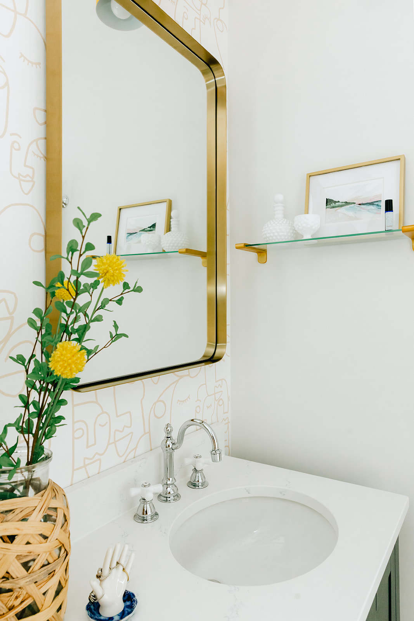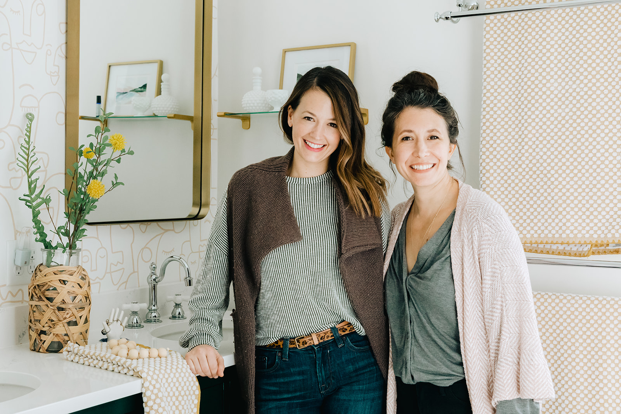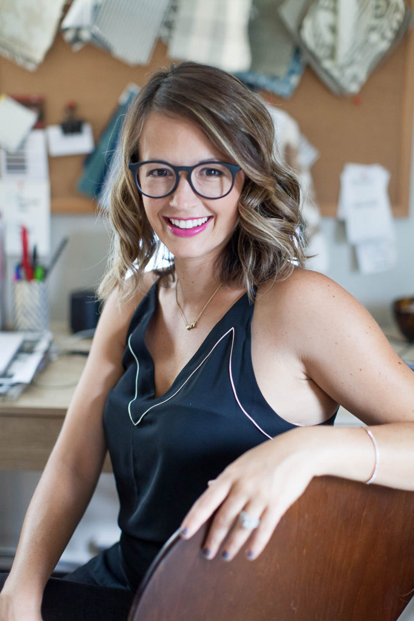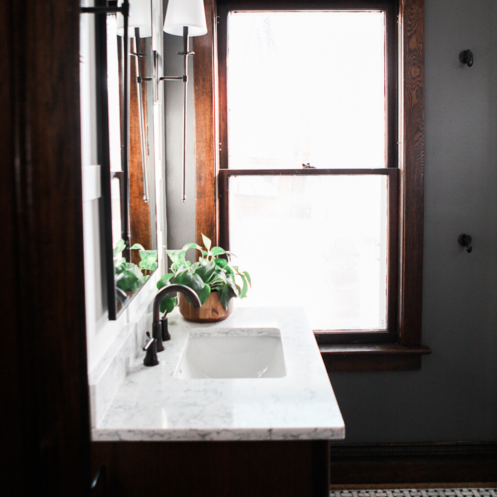REVEAL TIME! This an extra special project because the client was my sister and her family! They live in a classic old house on the coveted East Side of our town which comes with classic old house problems. Outdated spaces lacking function and modern day functionality all packed inside the charm only old homes can provide.
The Before.
The main issue with this project was carving out more functional square footage for this high-use family bath. The existing bathroom included the original claw foot tub ( beautiful–yes , practical for daily showering–not so much.). Our main goals : more elbow room for growing fam + more storage.
The Plan.
The solution was to do a minimal reorganization of the floor plan. The back corner of the bathroom was a non-functional bathroom linen closet that rang along side a closet facing the living room. We combined those two spaces to open up a larger space for a double vanity. This allowed us to shift the living room storage door down. The end result was more functional wall space in each room.
We made the hard decision to omit the claw foot tub in exchange for an alcove tub. This allowed us to waterproof the shower surround (bye -bye mold and leak issues) and also use the walls for storage. We added robe hooks on the door side, and shampoo alcoves in the shower. Additional storage came in the way of : brass + glass floating shelves on each side of vanity, maximized drawer storage in vanity as well as a built in medicine cabinet between the studs behind the entry door.
The material plan was a combination of class + colorful. We wanted the space to feel like a perfect blend of our eclectic + bold clients (hi sis!) while also fitting inside the original bones of the house. This meant we went for a couple of core classics– white subway tile in a classic 3 x 6 size PLUS a black and white 1″ ceramic hex on the floor. We then layered in color and pattern to bring out the personality of the space. The alcove was the perfect space for a focal wallpaper—we opted for a muted but modern face silhouette and topped it off with a stunning emerald green vanity and modern yellow lights.
There comes a time in every project where we say– can we get one more material or pattern in here? The answer is generally YES, and in this case the green floral shower curtain was the final touch to bring this space together.
SYLVAN SILHOUETTE BATH
The end result turned out even more gorgeous then I could have even pictured. Check out the project reveal of the Sylvan Silhouette Bath:
Ready to create your sanctuary space? Let us help! We work locally with clients in Marquette, MI and virtually with clients nationwide!
