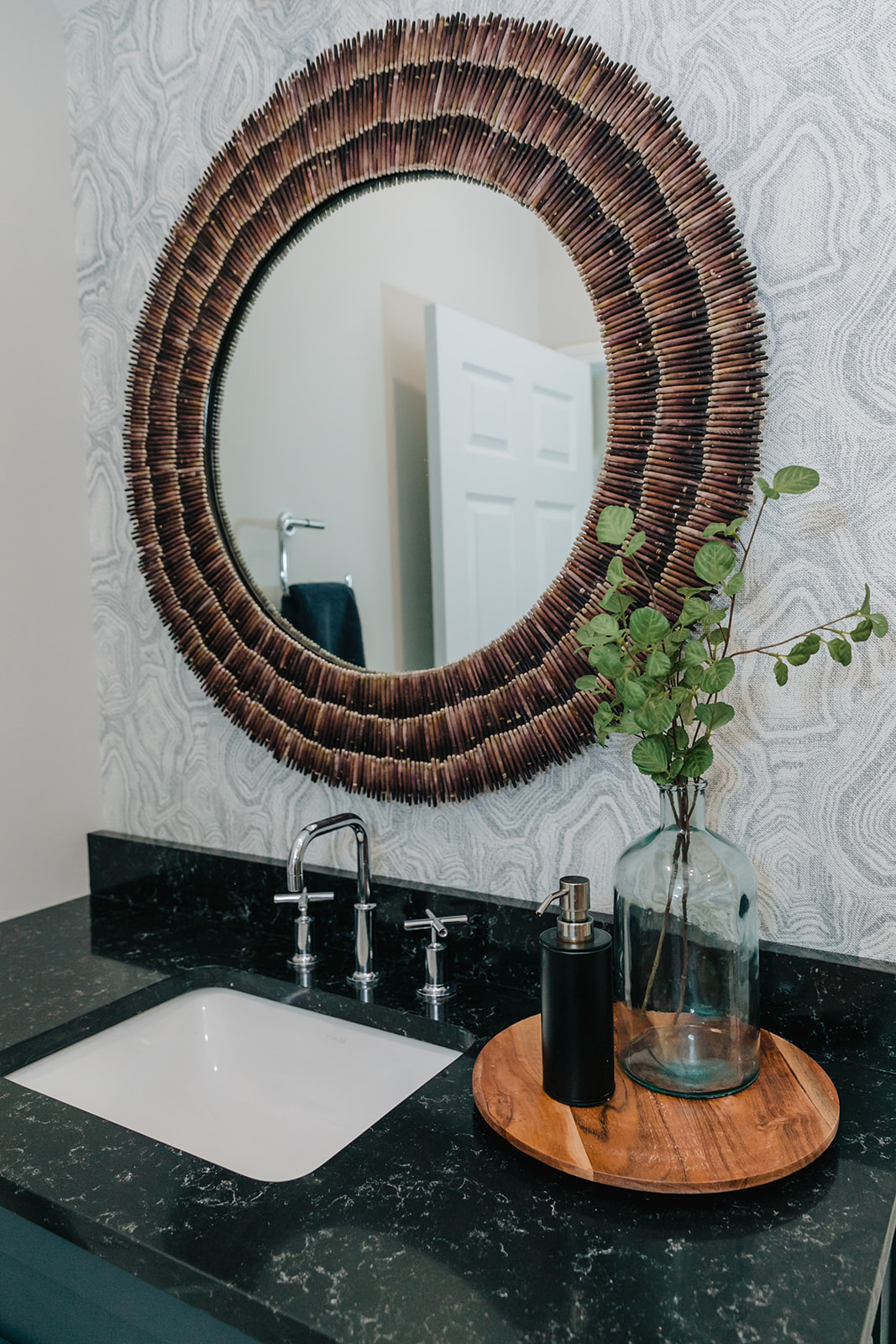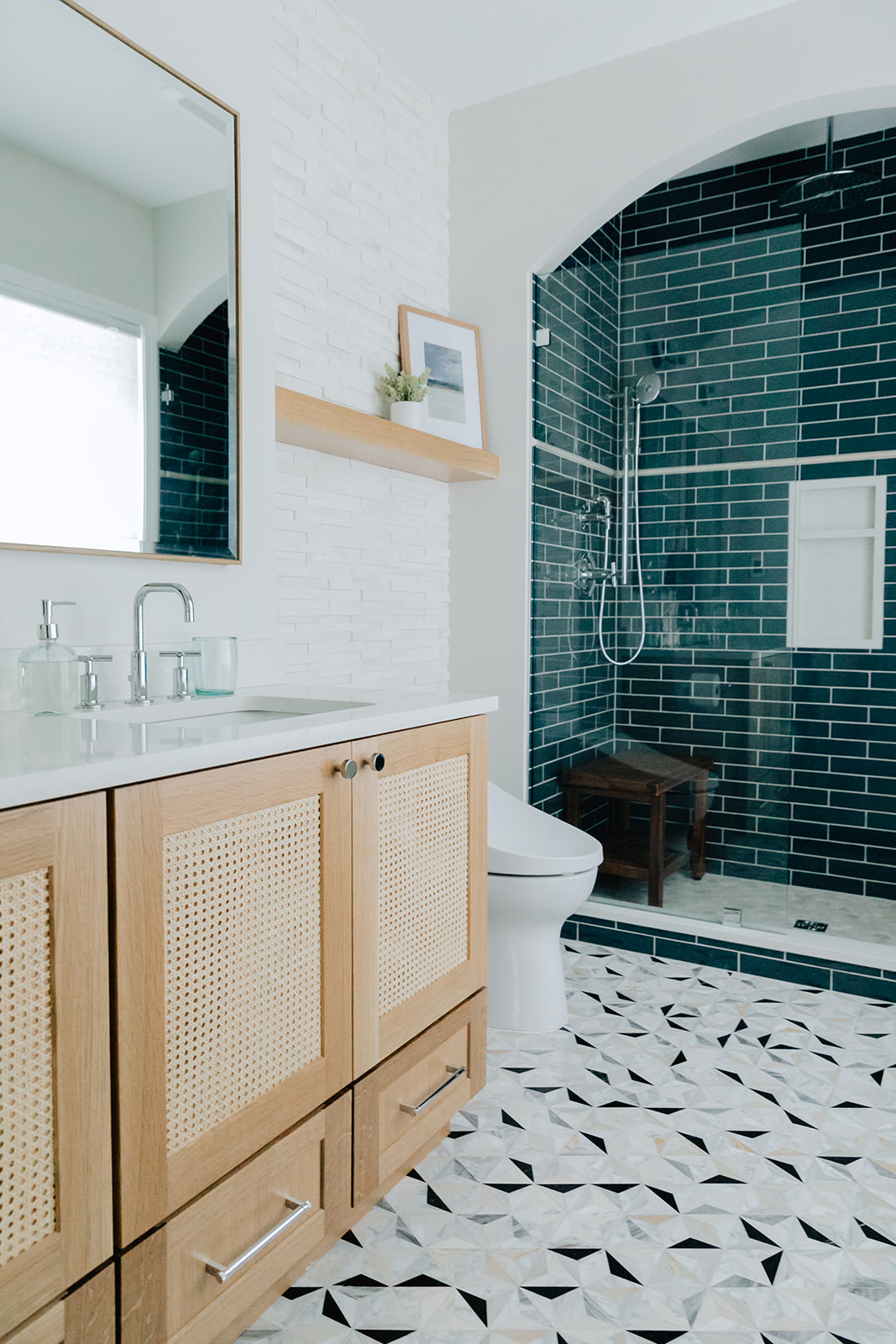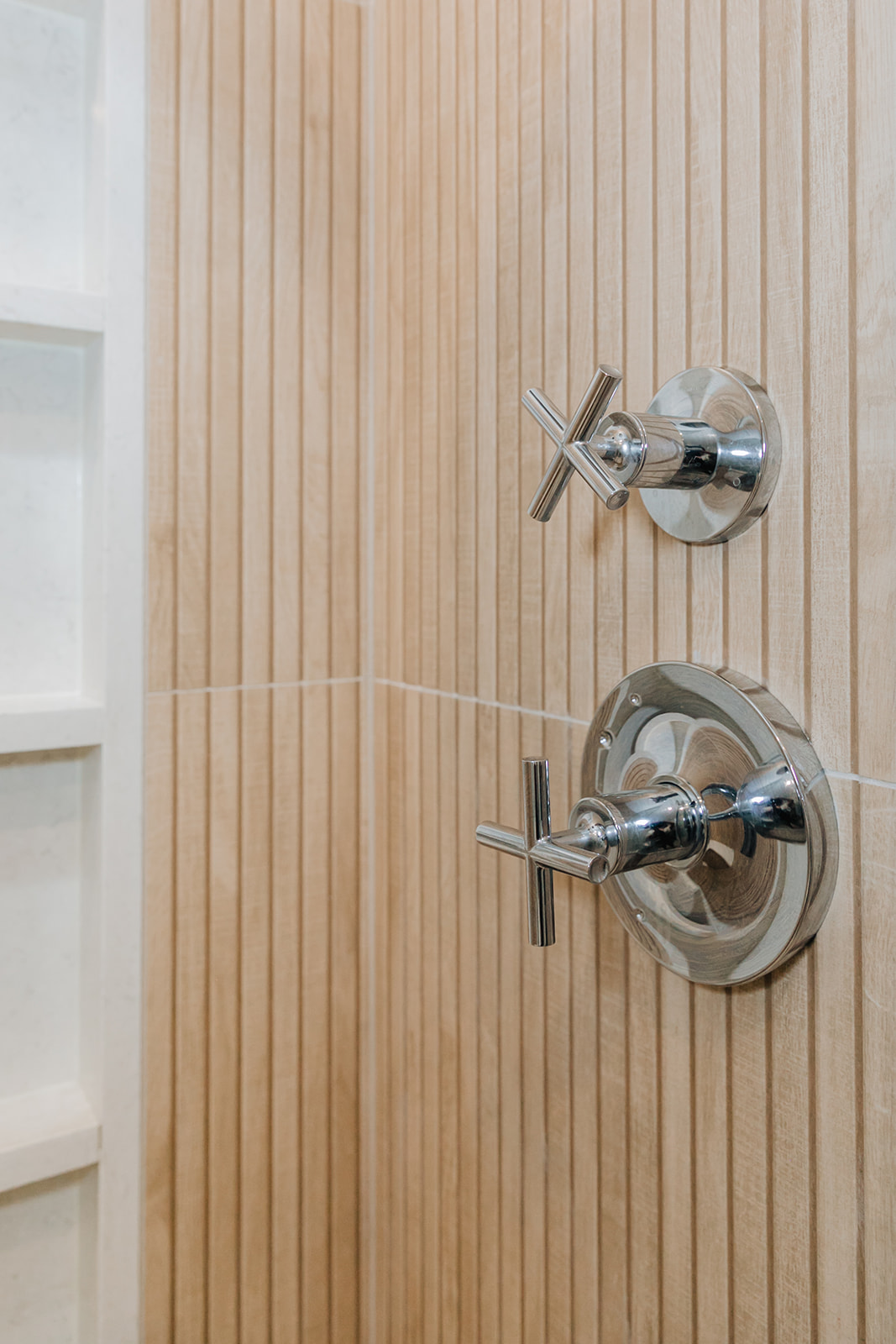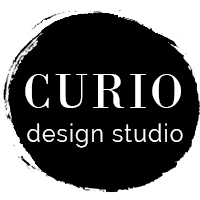OUR PROCESS
A HIGHLY COLLABORATIVE EXPERIENCE BETWEEN CLIENT, DESIGNER & BUILDER
1. CONSULTATION & PRELIMINARY DESIGN | 5 week process
Every project starts with an in-depth meeting to go over budget, timeline, aesthetic and functional goals. Preliminary design planning starts by developing a project concept that helps to set the direction for all design decisions. During this phase we create floor plans, material schemes and budgets for client review.
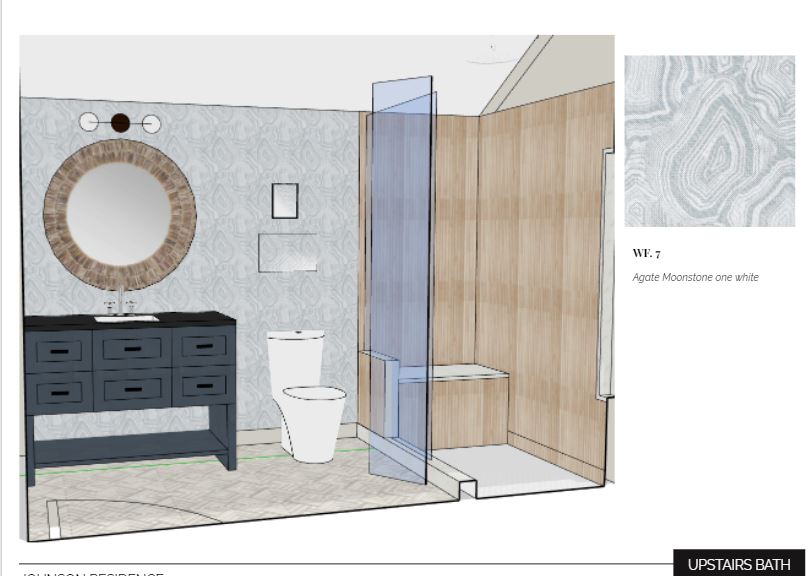
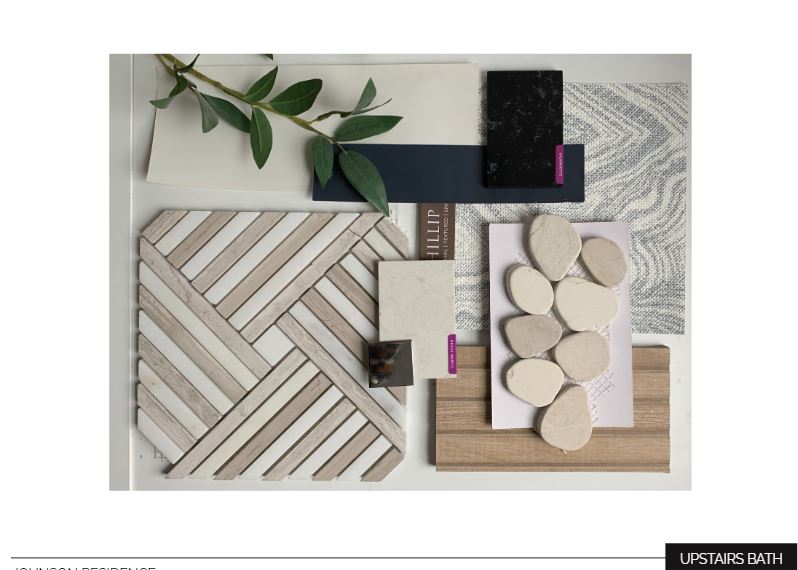
2. DESIGN DEVELOPMENT & REVISIONS | 3-4 weeks
Collaborate with client to revise design based on budget, timeline or aesthetic preferences. During this phase we further develop the needs of the project to ensure every details serves either functional or aesthetic purpose. During this phase we begin to finalize the project budget and develop a timeline for the renovation.
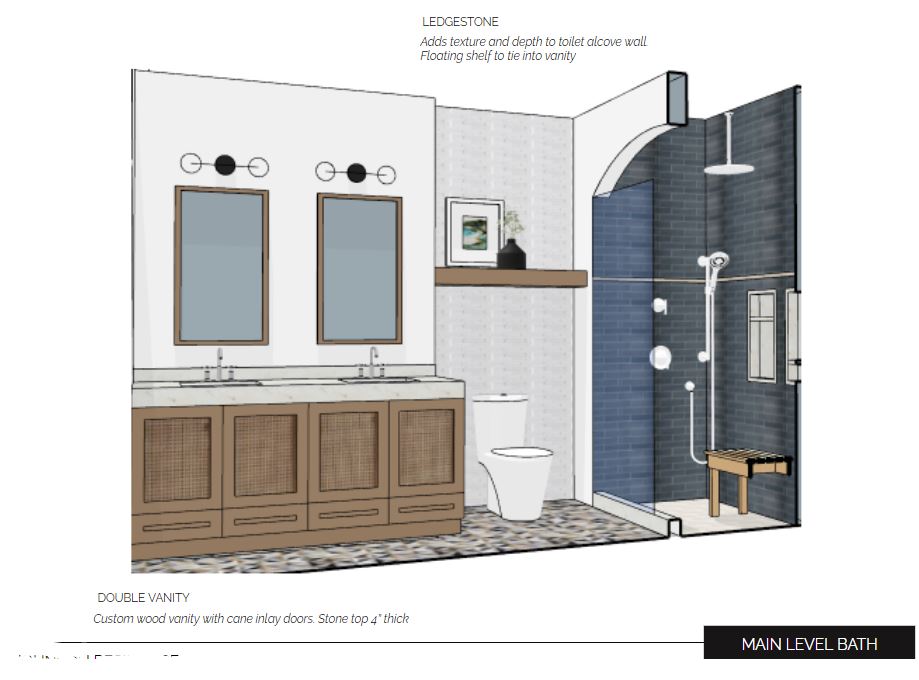
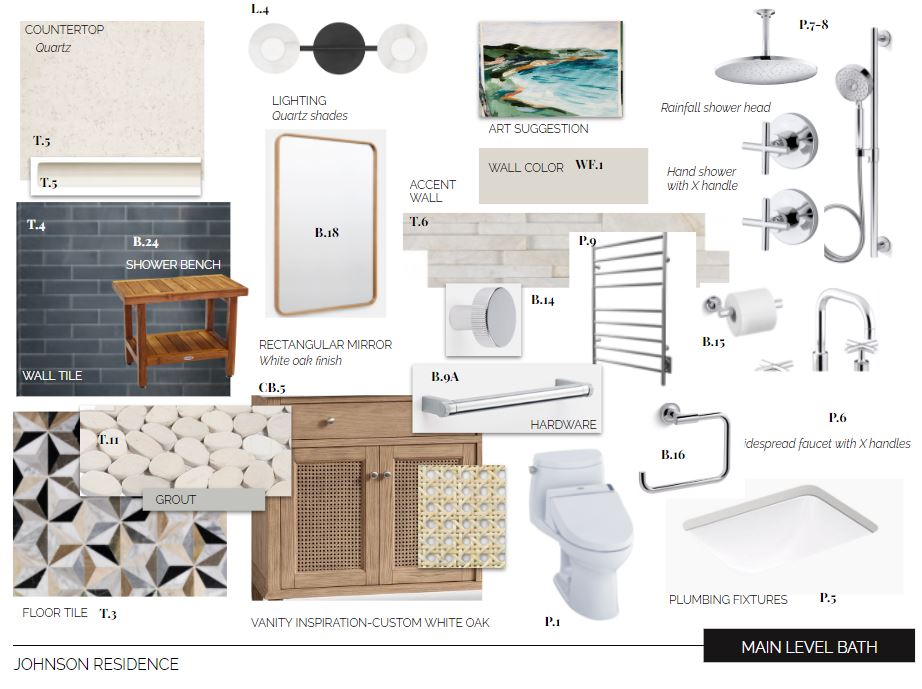
3. FINAL DESIGN | 3 weeks
Final documentation of all construction details. At this phase we finalize all budgets and materials and prepare for final client approval.
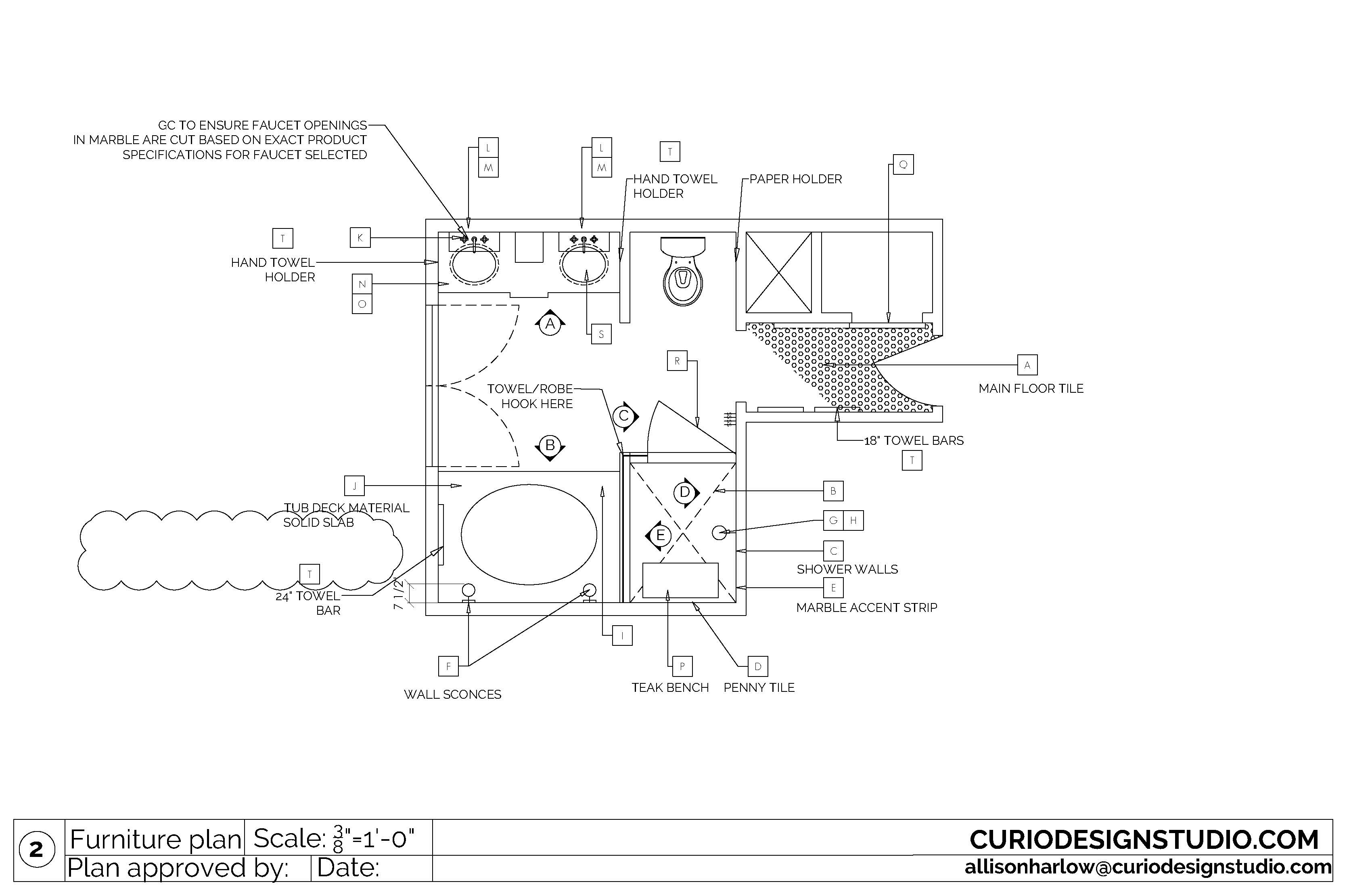
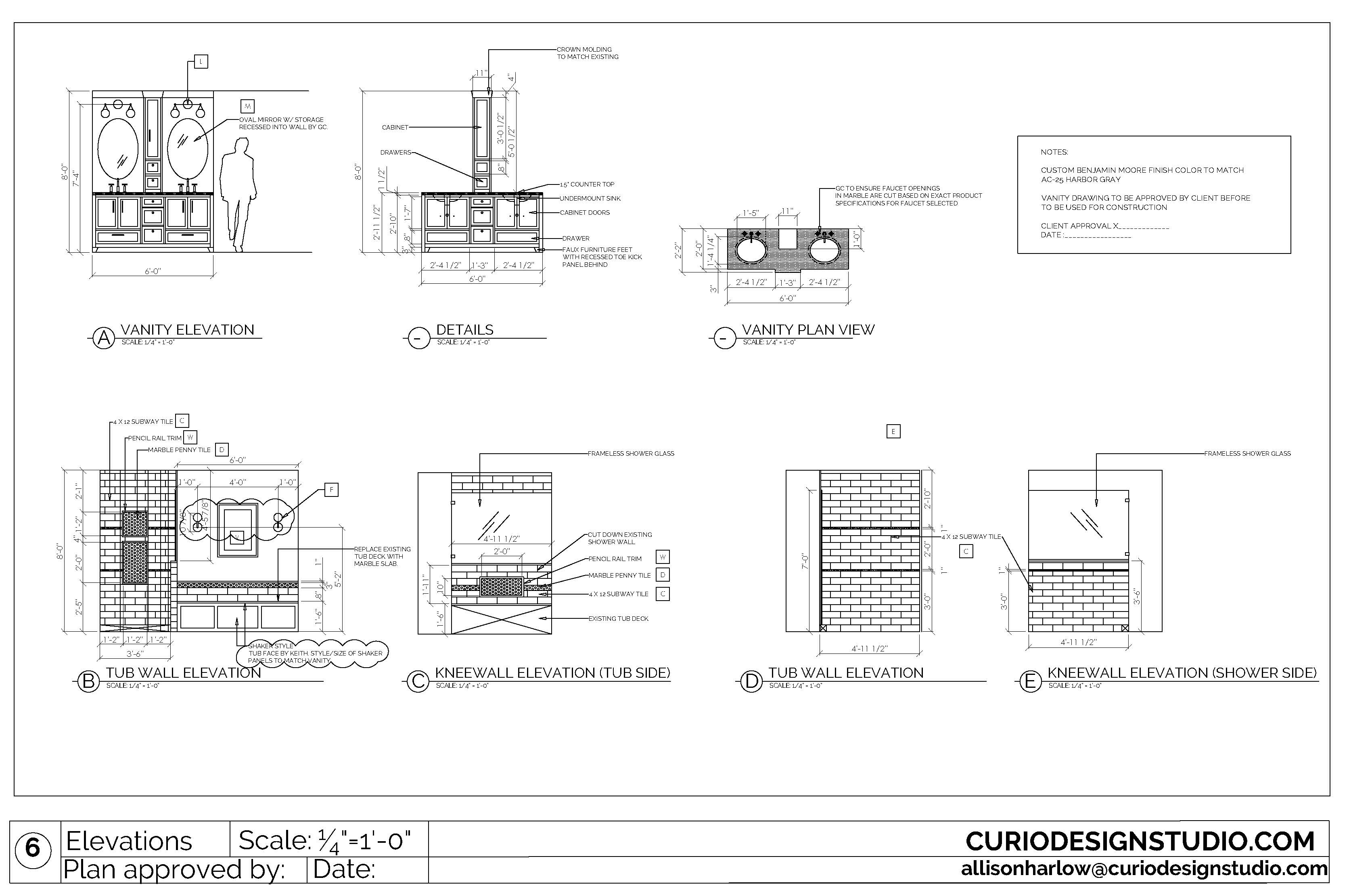
4. PROCUREMENT & CONSTRUCTION
Procurement of all materials as needed to complete the renovaiton. Scheduling of all trades and timelines for construction. Overseeing project through construction through contractor check-ins and/or periodic site visits.
5. PROJECT WRAP UP & PHOTOGRAPHY
Closing document issued for client record, including floor plans and all specifications used in the renovation. Project photography to share your beautiful new space!
